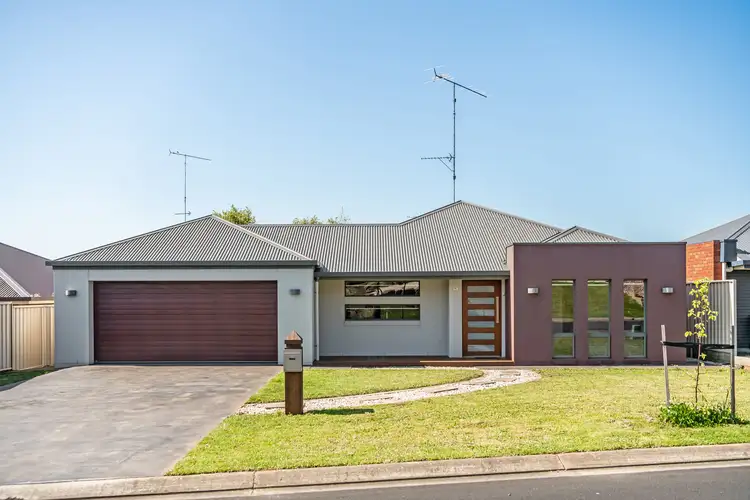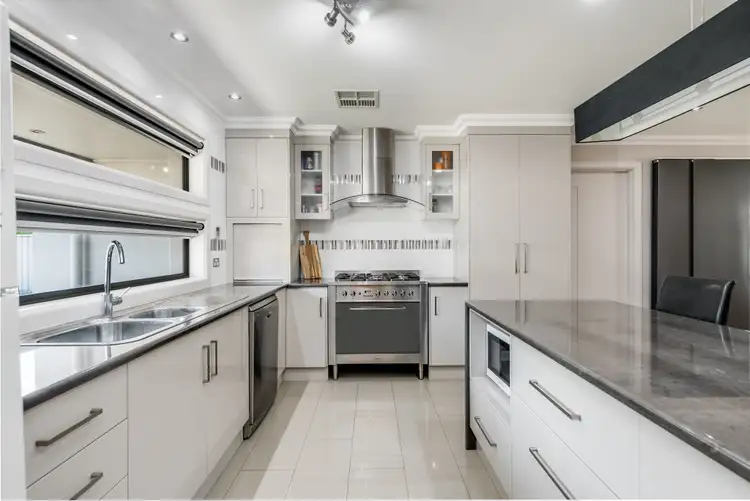Ray White Mt Gambier are pleased to present 13 Peppermint Drive, Mount Gambier, for sale.
This immaculate home features modern design elements throughout and is the ideal home for a growing family. It is located within walking distance of Conroe Heights Supermarket and McDonald Park Primary School and Saint Martins Lutheran College, Don McDonnell Reserve and both of Mount Gambier's main shopping centres just a short drive away.
The property is accessed by an aesthetically pleasing, low-maintenance front lawn with a stone walkway and a concrete driveway leading to a secure double garage with electronic entry. A modern portico leads into a stunning tiled entry hall that extends to the rear of the home and accesses the main bedroom directly to the right.
This front-facing bedroom benefits from contemporary windows facing the front of the property, offering natural light. Windows are fitted with secure roll-down blinds for privacy. The room is comforted with soft grey carpets and ducted heating and cooling, providing button-touch comfort to the entire home. The room also boasts a feature wall and downlights, providing a modern but elegant space and benefits from a large built-in robe. It accesses the beautiful family bathroom via a private door for added convenience.
An open kitchen, dining and family room sit centrally with the kitchen overlooking the front garden. A stylish double sink sits just below double horizontal windows taking in views of the garden and street. The spectacular kitchen features a huge stainless-steel oven, gas cooktop, a glass and stainless-steel combination range, and a dishwasher for convenience. Soft-touch white cabinetry and drawers provide abundant storage, including a pantry and an island breakfast bar. Grey stone-look worktops and a modern tiled splashback surround with a mosaic pattern complete a fantastic top-to-bottom kitchen.
The dining space also benefits from a striking central wall with cut-outs that provides an eye-catching feature to the home and separate the living spaces from the hallway. Glossy tiles and pendant lighting make this functional space ideal for family meals.
The family room benefits from the comfort of soft carpets and dual-aspect windows that overlook a lovely rear garden. A fantastic, decked pergola is accessed from the dining space via glass doors creating a wonderful alfresco area to be enjoyed year-round.
The hallway to the right of the central living area accesses the family bathroom, which is a functional three-way design. It offers a powder room with a large vanity that accommodates two modern basins, storage cupboards, drawers and a full-width mirror. The shower room features a large glass shower, a separate spa bath, heat lamps and touch-controlled water temperature. The toilet is separate for convenience, and all areas are tiled and finished with contemporary fittings.
A laundry sits adjacent and offers lots of bench space, storage, a laundry trough and access outdoors for convenience.
Two double bedrooms sit behind the wet areas, benefitting from built-in robes and carpets.
Outside, the raised deck features a stunning gabled roof, neutral-coloured transparent blinds and lighting. It provides a beautiful space to enjoy time outdoors, entertaining and hosting barbecues. The decking steps down to a low-maintenance lawn with a clothesline to the rear and a stone border. Trees and high fencing provide a secure space for children and pets and create a private area for the whole family to enjoy. The yard also offers enough room for a garden shed if desired.
This stylish home ticks all the boxes with space to grow and many luxuries to enjoy daily. Whether you're a professional, couple, or family looking for the ideal home to begin raising a family, there's a lot to love about this hot new listing.
Contact Tahlia and the team at Ray White Mt Gambier to book your viewing and avoid disappointment. RLA 291953
Additional Property Information:
Age/ Built: Approx. 2010
Land Size: Approx. 550m2
Council Rates: Approx. $349 Per Quarter
Rental Appraisal: A rental appraisal has been conducted of approximately $390 to $410 per week.








 View more
View more View more
View more View more
View more View more
View more
