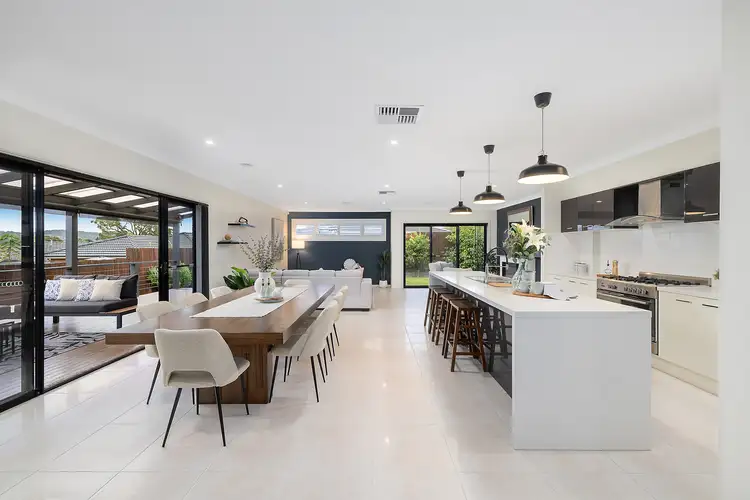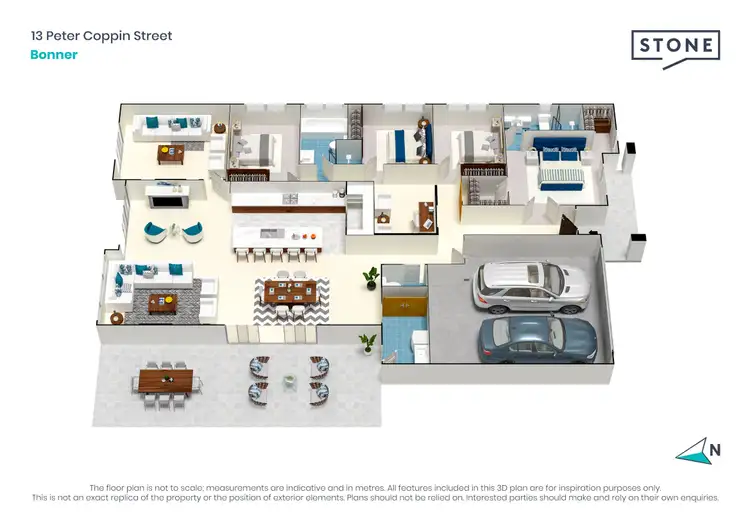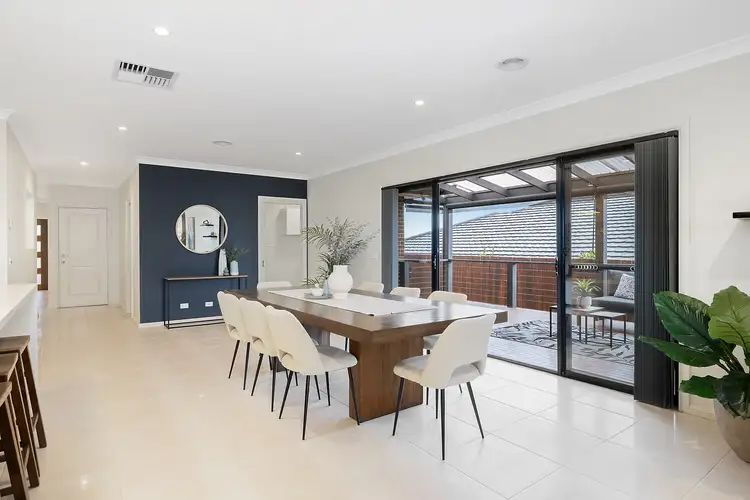Indulge in the epitome of family living with this meticulously designed 4-bedroom single-storey home. Offering a seamless blend of sophistication and functionality, this home is perfect for families seeking a lifestyle of comfort, spaciousness and practicality.
Step into the sun-drenched interior, where a north-facing spacious family-dining area welcomes you with its warm and inviting atmosphere. Also in the heart of the home is the large custom designed kitchen with a walk-in pantry, waterfall edge stone benchtop, quality appliances and ample storage space. Adjacent to this vibrant hub, the north-facing home theatre provides a cosy retreat for leisurely evenings spent with loved ones. An additional breakout space towards the bedroom wing of the home offers versatility, whether it's utilized as a tranquil reading nook, a sophisticated home office, or a vibrant play area for the children.
Step outside into the landscaped backyard oasis, seamlessly accessible from both the family and home theatre rooms. Immerse yourself in the tranquillity of nature, organise lively gatherings, or simply relax and unwind amidst the lush surroundings.
With the added convenience of ample storage space throughout, this residence provides the opportunity of the vibrant suburban lifestyle, bringing a perfect blend of ease, convenience and family-friendliness that the region of Bonner has to offer.
Features Overview:
- Single level floorplan
- 750m to Bonner shops
- 1.5km from Amaroo Shopping Village
- NBN connected with Fibre to the Premises (FTTP)
- Age: 11 years (built in 2013)
- EER (Energy Efficiency Rating): 5.5 Stars
Sizes (Approx.)
- Internal Living: 210.32 sqm
- Deck: 40 sqm
- Garage: 43.54 sqm
- Total residence: 293.86 sqm
- Block: 592 sqm
Prices:
- Rates: $752 per quarter
- Land Tax (Investors only): $1,592.65 per quarter
- Conservative rental estimate (unfurnished): $780-$820 per week
Inside:
- Grand open plan design with north-facing spacious family-dining area
- 2.7m high ceilings throughout
- Custom kitchen with 40mm 3.2m caesar stone island benchtop with waterfall edge
- 900mm cooktop and oven
- Large walk-in pantry
- Separate lounge room acts as the perfect theatre room
- Additional study room or multipurpose space
- Large master suite with double doors, his and her walk in robes, ensuite
- Three spacious bedrooms with built in robes, plantation shutters
- Large main bathroom with separate bath and shower
- Additional powder room
- Dedicated laundry room with linen storage
- Ducted gas heating and evaporative cooling (with 4 zones)
Outside:
- Oversized garage
- Undercover deck area extends from the indoors, perfect for entertaining
- Paved side access, perfect for storing the trailer, boat or caravan
- Lush grass space ideal for the growing family
- Dedicated paved area with perfect for hosting guests at the firepit
- Large garden shed
- Access to backyard from family and home theatre rooms
- Water tank
Construction Information:
- Flooring: Concrete slab
- External Walls: Brick veneer
- Roof Framing: Timber: Truss roof framing
- Roof Cladding: Concrete roof tiles
- Window Glazing: Single glazed windows
- Wall Insulation: Thermal insulation value approximately R-2.0 with reflective foil
Ceiling Insulation
- Roof Insulation: Thermal Insulation value approximately R-4.0
This suburb enjoys close proximity to Mulligans Flat Nature Reserve, close proximity to local children's playgrounds, nature reserves, Bonner shops, Stonehouse local restaurant and local primary school, a short drive to the Gungahlin Marketplace and with easy access to Horse Park Drive.
Inspections:
We are opening the home most Saturdays with mid-week inspections. If you would like an inspection outside of these times please email us at: [email protected].
Disclaimer: The material and information contained within this marketing is for general information purposes only. Stone Gungahlin does not accept responsibility and disclaims all liabilities regarding any errors or inaccuracies contained herein. You should not rely upon this material as a basis for making any formal decisions. We recommend all interested parties to make further enquiries.








 View more
View more View more
View more View more
View more View more
View more
