$815,000
3 Bed • 1 Bath • 4 Car • 638.6m²
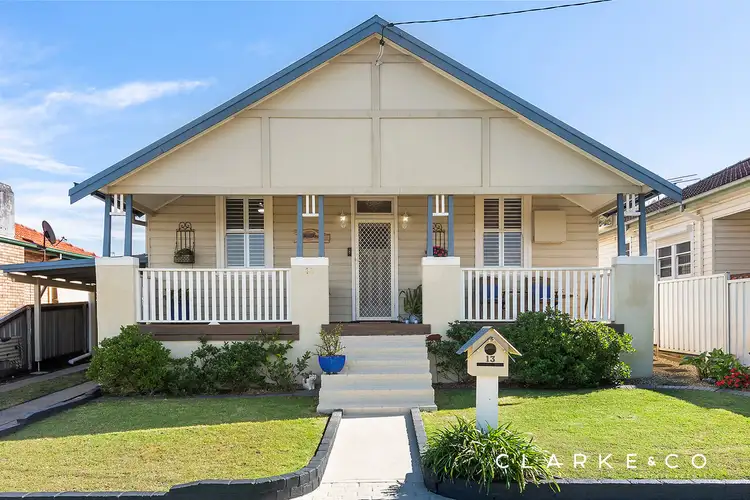
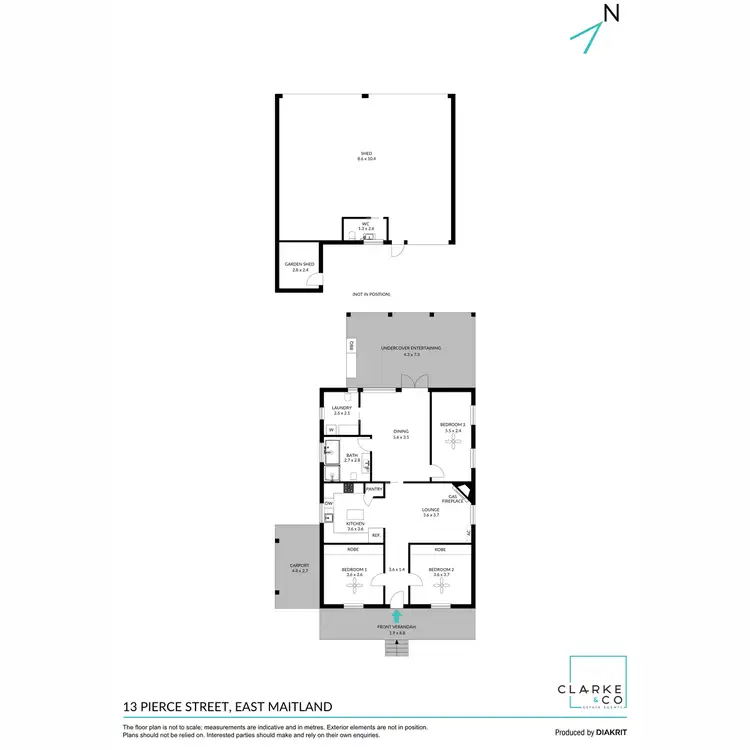
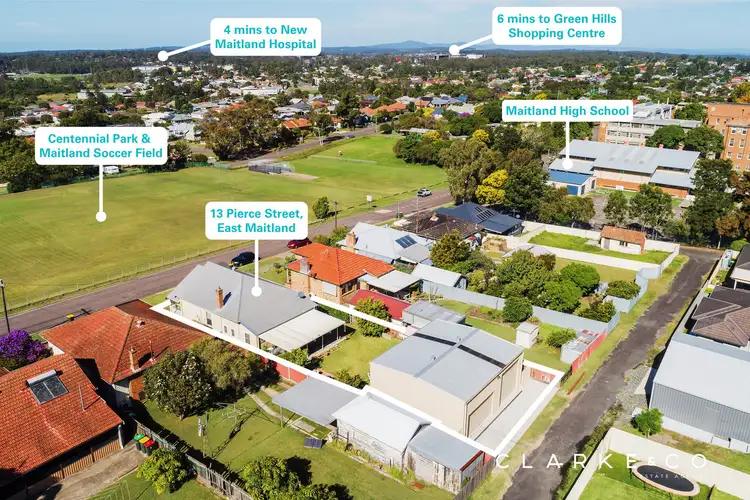
Sold
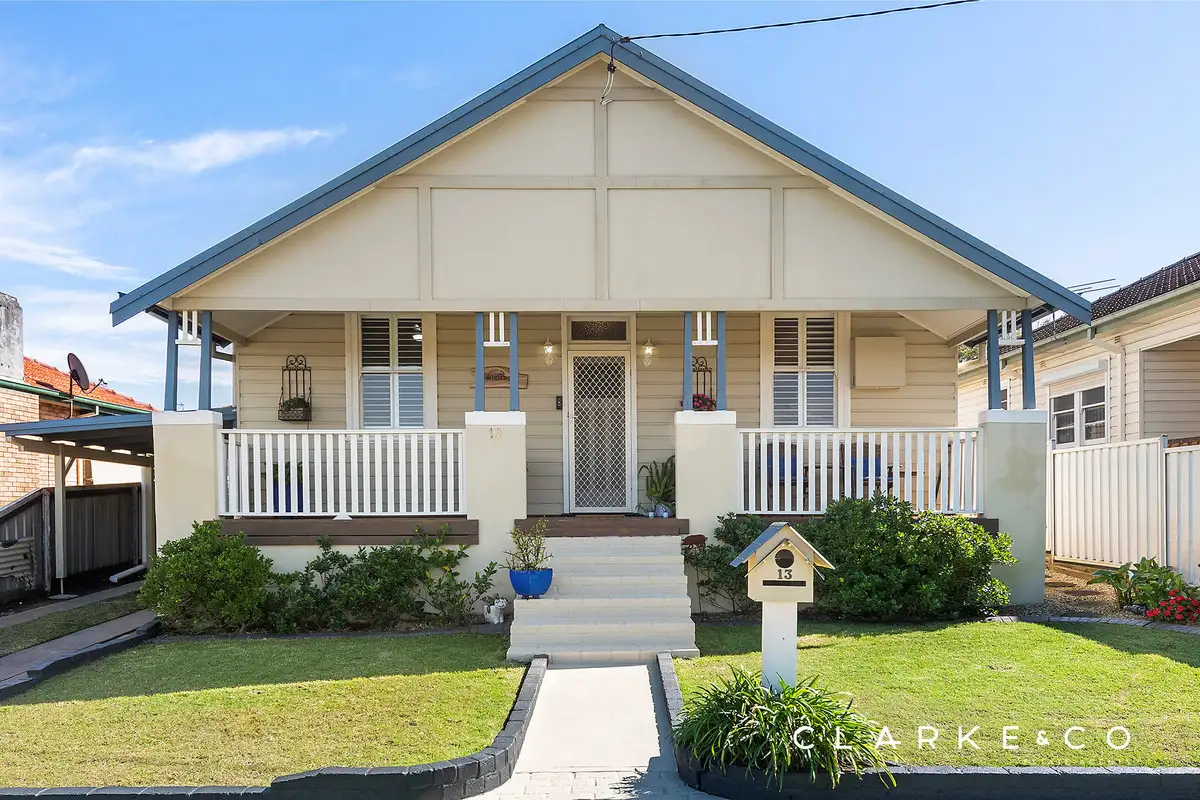


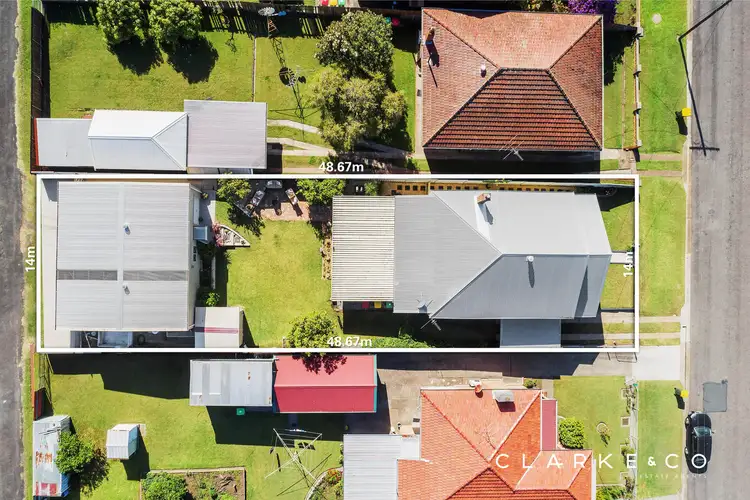
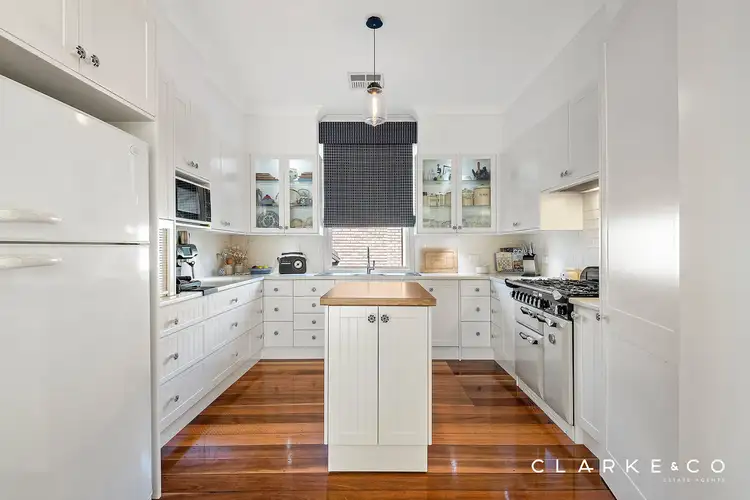
Sold
13 Pierce Street, East Maitland NSW 2323
$815,000
- 3Bed
- 1Bath
- 4 Car
- 638.6m²
House Sold on Wed 10 May, 2023
What's around Pierce Street
House description
“CHARMING HOME SET IN THE PERFECT LOCATION!”
Property Highlights:
- Charming, renovated weatherboard cottage on a large landscaped 638.6 sqm block.
- Period features, including a gas fireplace, soaring ornate ceilings, gleaming timber floors + picture rails.
- Daikin ducted a/c, split system a/c and ceiling fans throughout.
- Plantation shutters and venetian blinds throughout.
- Stunning farmhouse kitchen with quality appliances including award winning Falcon freestanding oven and 5 burner gas cooktop and Miele dishwasher, soft close cabinets with handmade handles, 40mm benches + an island bench on wheels.
- Undercover alfresco area complete with a built-in outdoor kitchen, barbeque and bar fridge + a dedicated fire pit area with built in seating.
- Huge garage with room for two cars and a tall caravan or boat, complete with workshop and a handy WC + rear lane access.
- 1940's build.
- Instant gas hot water system.
Outgoings:
Council rates: $2,284 approx.per annum
This gorgeous weatherboard cottage home, on a 638.6 square metre block, perfectly located for the growing family, has managed to blend the charm of a 1940s Australian classic with modern conveniences and renovations that will see it bring joy long into the future.
Whether you are looking for quality schools, local sporting facilities, public transport or convenient shopping centres, they are all located within easy walking distance. Jump in the car and within 5 minutes you can find yourself at the ever popular Green Hills Shopping Centre, the brand new Maitland Hospital, or the historic village of Morpeth.
Sitting on the high side of a quiet street boasting other well maintained period homes, this property has enormous curb appeal. The manicured gardens and lawns at the front of the property lead up to an expansive timber front porch which provides plenty of room to relax with a cuppa and chat with friends, overlooking the peaceful park and playground directly across the road.
Stepping into this elegant home, you will be struck by the classic characteristics that give it warmth and charm. The central hallway reveals some of the period features throughout the home, including stunning wooden floorboards, classic timber features such as picture rails, and soaring ornate ceilings.
Located at the front of the home are two bedrooms, with large built-in wardrobes and views over the lovely front yard, through modern plantation shutters. A third, generous bedroom is located at the rear of the home, with a lovely view out to the alfresco area and plenty of room to relax. All three bedrooms are serviced by a large family bathroom which includes modern fixtures and cabinetry, stylish tiling features and both a large shower and a separate bathtub. There is an additional toilet located in the generous laundry room as well.
Situated in the heart of this well designed home is the farmhouse style kitchen and adjoining dining or lounge room. The kitchen itself includes ample storage space in the abundant soft close cabinets with handmade handles, and room to spread out on the 40mm benchtops. There is a convenient island bench and storage space on wheels, and quality appliances such as the Miele dishwasher and freestanding Falcon electric 3 door oven with 5 burner gas stovetop.
Just across the hall, you will find the first of two living areas, which could easily be used as an adjoining dining room, or formal lounge. This home will be comfortable at any time of the year, with ducted Daikin air conditioning throughout, a gas fireplace, and an additional split system air conditioner. The second living area is found at the rear of the home, overlooking the backyard.
Stepping out through the double wooden and glass doors, you find yourself in a large, undercover alfresco area, perfectly designed for entertaining. There is a built-in outdoor kitchen with barbeque and bar fridge, ready to go for your housewarming party, and sure to have your guests coming back time and again. The party will continue, around the fantastic outdoor fire pit area, set on decorative stone pavers and with built-in seats, just waiting for the marshmallow toasting to begin. The rest of the backyard boasts established trees and shrubs, a generous expanse of lawn and a quaint garden shed for the family green thumb.
Possibly the most surprising feature of this amazing property is the haven that awaits the family handyperson at the rear of the yard. Looking stylish from the back garden, and featuring a lovely entrance with decorative stairs, the 3-bay shed is packed full of surprises. There is rear lane access and extra height in one of the bays to cater for the tallest of caravans or boats. Inside you will find a fabulous workshop space and a toilet.
This family friendly home set in such an amazing location is bound to be popular in today's market. We encourage our clients to contact the team at Clarke & Co Estate Agents today to secure their inspections.
Why you'll love where you live;
- Two local high schools, local golf club, and Victoria Street train station all within one kilometre
- Easy walking distance to the local shopping centres at Tenambit and East Maitland
- Located just 5 minutes from the newly refurbished destination shopping precinct, Green Hills Shopping Centre, offering an impressive range of retail, dining and entertainment options right at your doorstep.
- Within 5 minutes of the newly opened Maitland Hospital.
- An easy 10 minute drive to the charming village of Morpeth, offering boutique shopping and cafes.
- 40 minutes to the city lights and sights of Newcastle.
- 30 minutes to the gourmet delights of the Hunter Valley Vineyards.
***Health & Safety Measures are in Place for Open Homes & All Private Inspections
Disclaimer:
All information contained herein is gathered from sources we deem reliable. However, we cannot guarantee its accuracy and act as a messenger only in passing on the details. Interested parties should rely on their own enquiries. Some of our properties are marketed from time to time without price guide at the vendors request. This website may have filtered the property into a price bracket for website functionality purposes. Any personal information given to us during the course of the campaign will be kept on our database for follow up and to market other services and opportunities unless instructed in writing.
Property features
Living Areas: 2
Toilets: 3
Land details
Interactive media & resources
What's around Pierce Street
 View more
View more View more
View more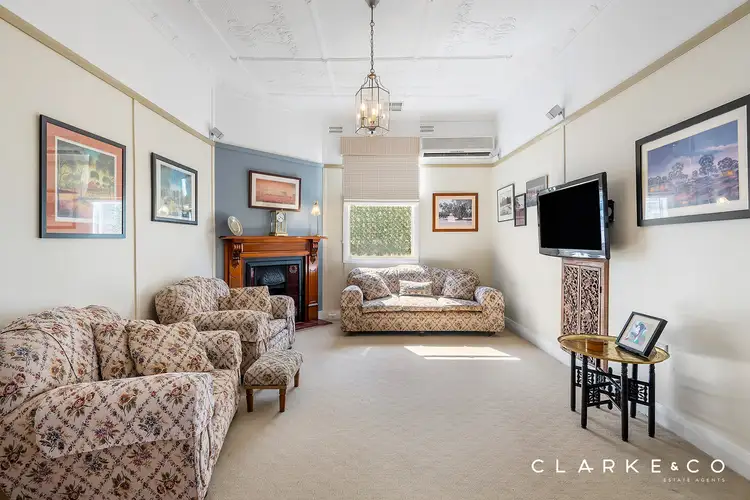 View more
View more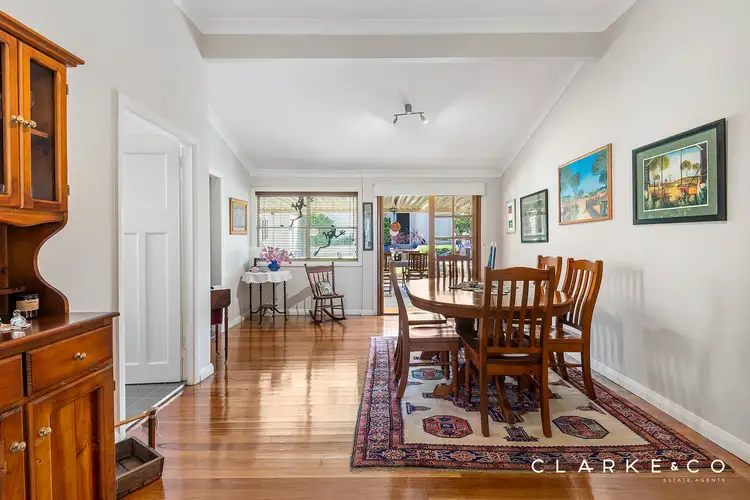 View more
View moreContact the real estate agent

Nick Clarke
Clarke & Co Estate Agents
Send an enquiry
Nearby schools in and around East Maitland, NSW
Top reviews by locals of East Maitland, NSW 2323
Discover what it's like to live in East Maitland before you inspect or move.
Discussions in East Maitland, NSW
Wondering what the latest hot topics are in East Maitland, New South Wales?
Similar Houses for sale in East Maitland, NSW 2323
Properties for sale in nearby suburbs

- 3
- 1
- 4
- 638.6m²