Price Undisclosed
4 Bed • 2 Bath • 5 Car • 875m²
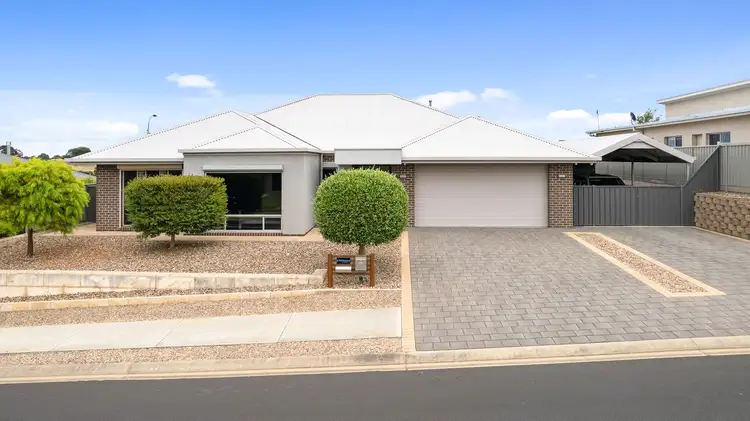
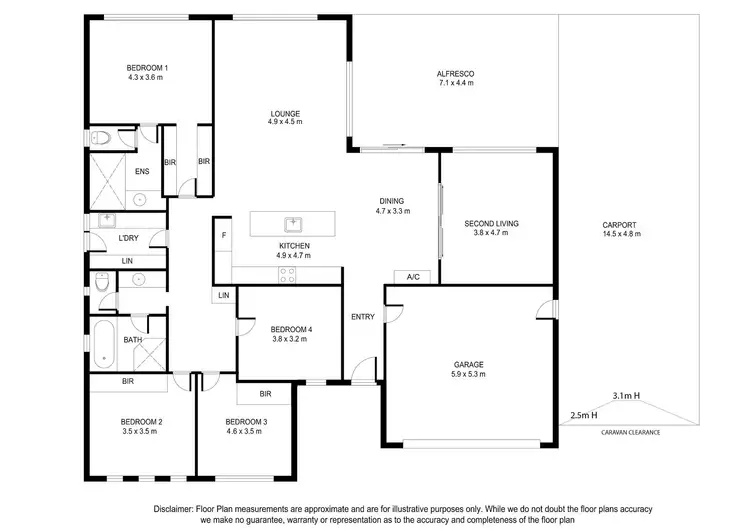
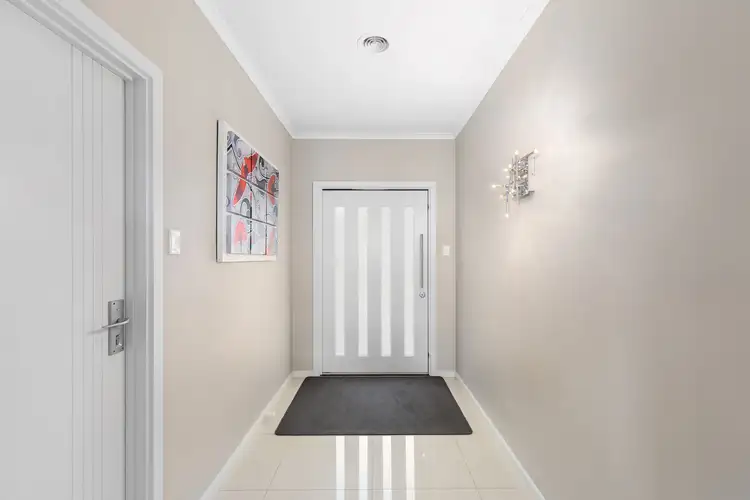
+12
Sold



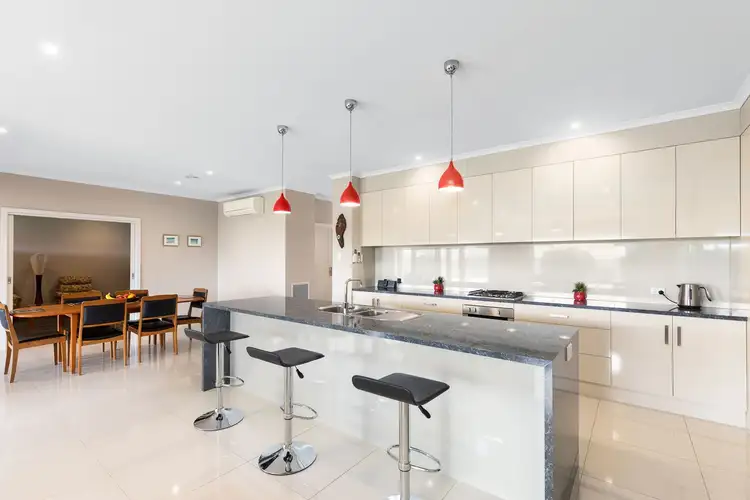
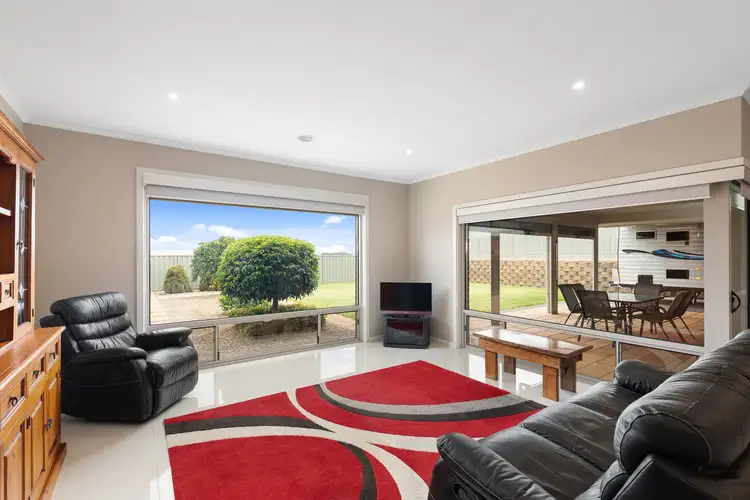
+10
Sold
13 Pinehurst Drive, Worrolong SA 5291
Copy address
Price Undisclosed
- 4Bed
- 2Bath
- 5 Car
- 875m²
House Sold on Tue 5 Apr, 2022
What's around Pinehurst Drive
House description
“Perfection personified - stunning, modern family home on gorgeous Pinehurst Drive.”
Building details
Area: 241m²
Land details
Area: 875m²
Property video
Can't inspect the property in person? See what's inside in the video tour.
Interactive media & resources
What's around Pinehurst Drive
 View more
View more View more
View more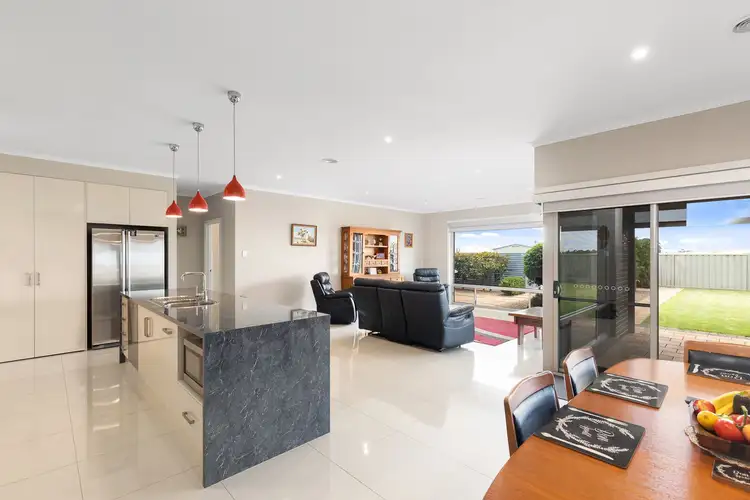 View more
View more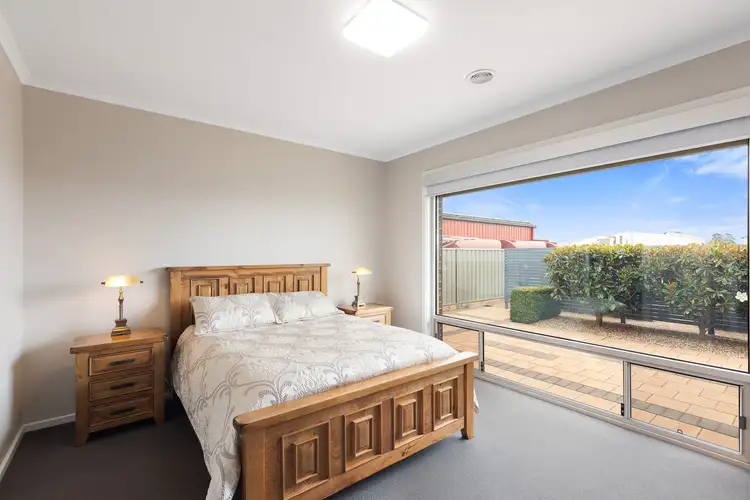 View more
View moreContact the real estate agent

Tahlia Gabrielli
Ray White Mt Gambier
0Not yet rated
Send an enquiry
This property has been sold
But you can still contact the agent13 Pinehurst Drive, Worrolong SA 5291
Nearby schools in and around Worrolong, SA
Top reviews by locals of Worrolong, SA 5291
Discover what it's like to live in Worrolong before you inspect or move.
Discussions in Worrolong, SA
Wondering what the latest hot topics are in Worrolong, South Australia?
Similar Houses for sale in Worrolong, SA 5291
Properties for sale in nearby suburbs
Report Listing
