Price Undisclosed
4 Bed • 2 Bath • 4 Car • 635m²
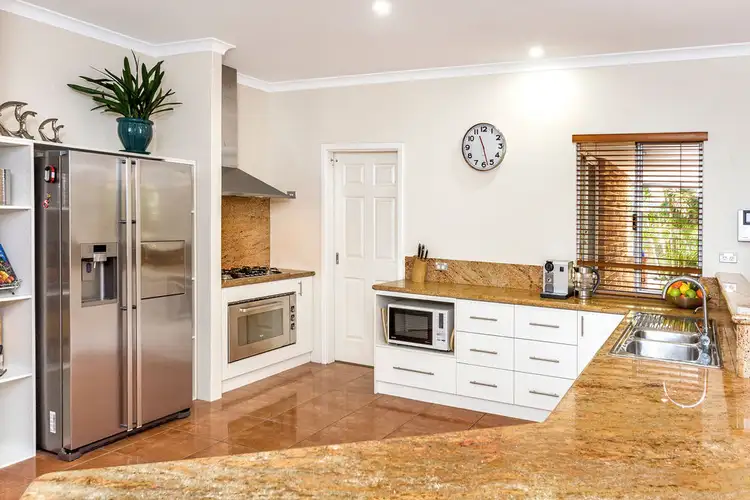
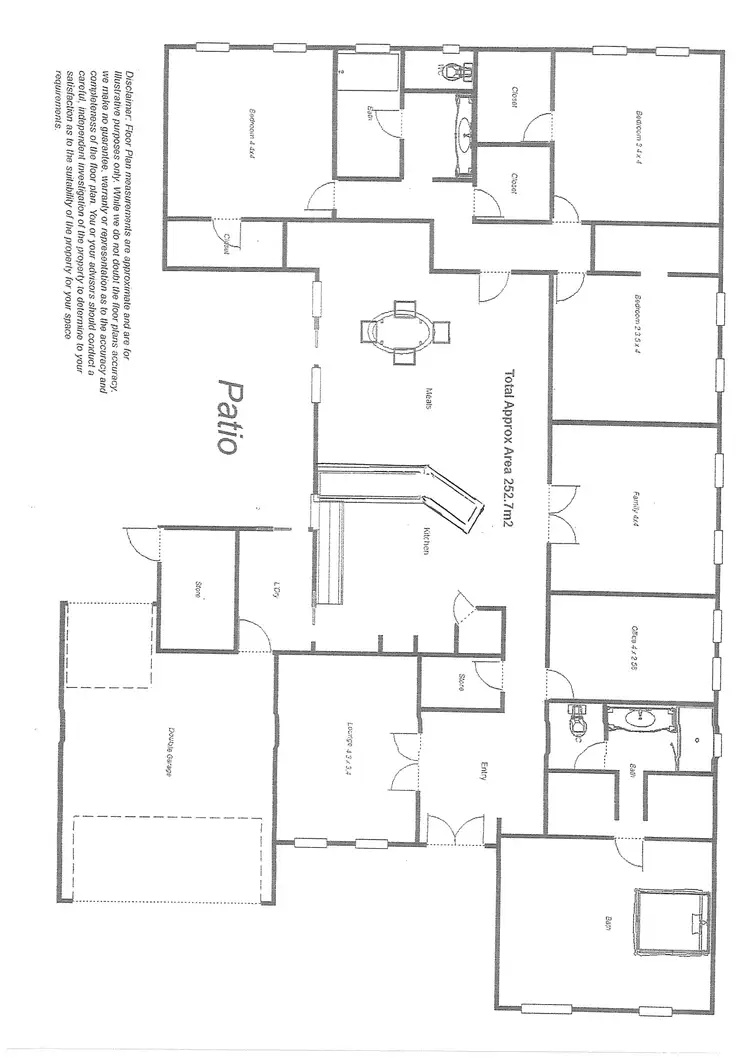
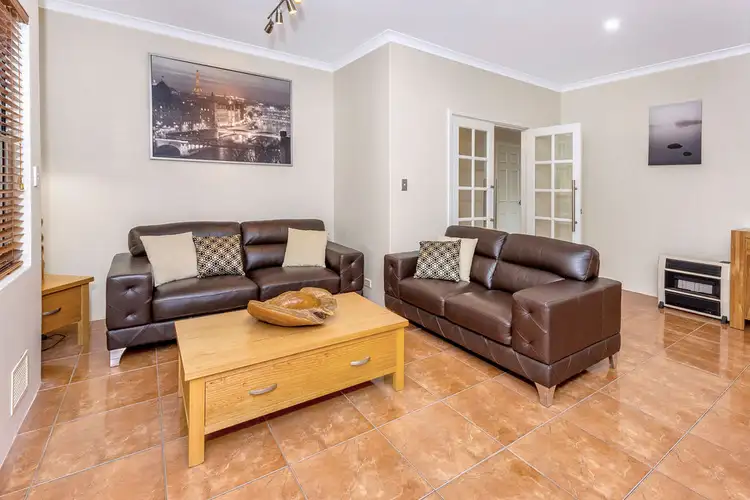
+30
Sold
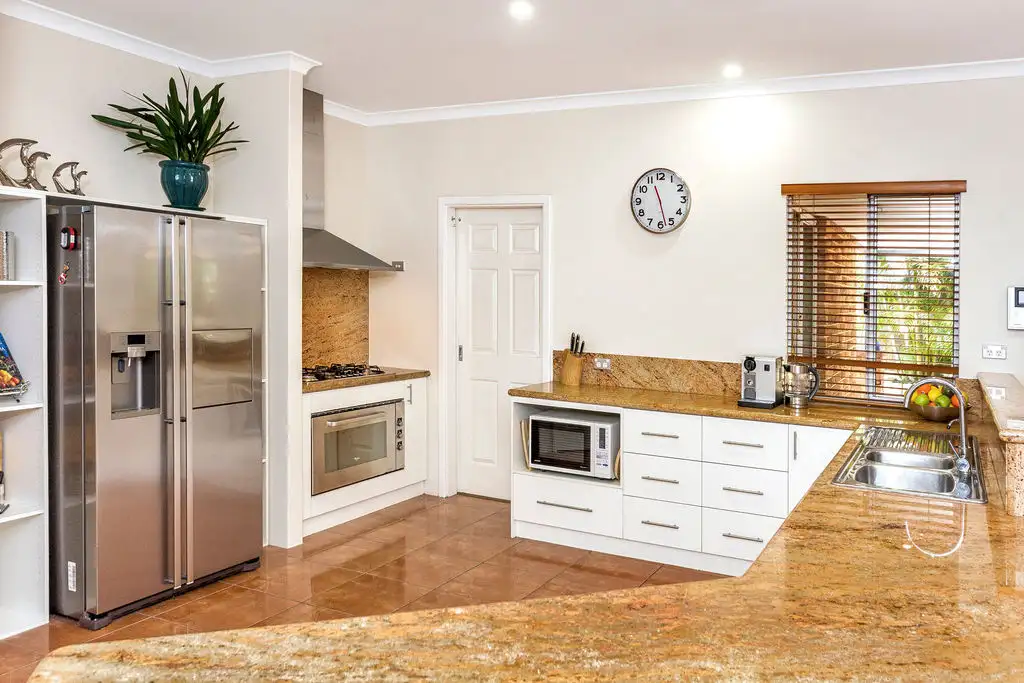


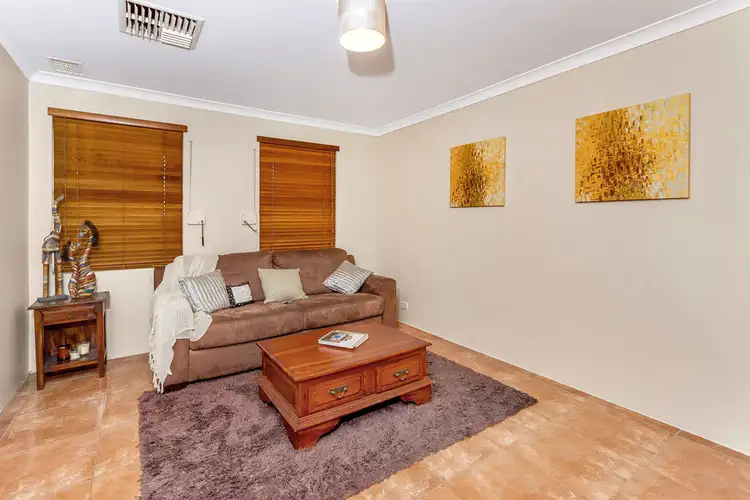
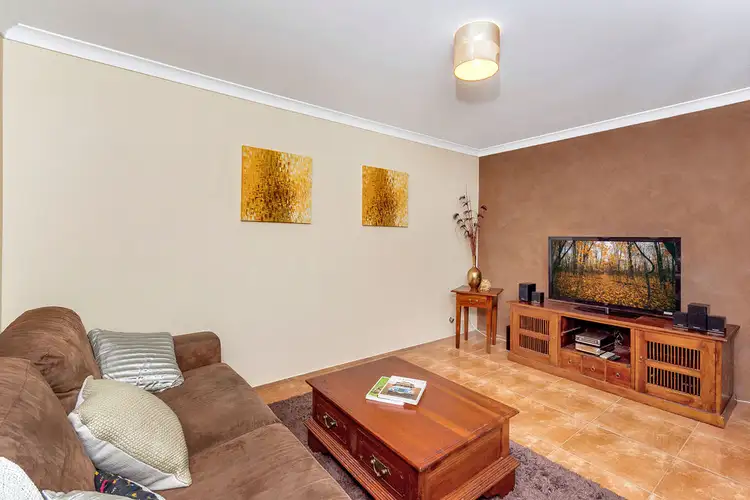
+28
Sold
13 Pipe Lily Drive, High Wycombe WA 6057
Copy address
Price Undisclosed
- 4Bed
- 2Bath
- 4 Car
- 635m²
House Sold on Wed 29 May, 2019
What's around Pipe Lily Drive
House description
“Massive family home, large living areas and queen size bedrooms”
Property features
Other features
0, reverseCycleAirConBuilding details
Area: 347m²
Land details
Area: 635m²
Interactive media & resources
What's around Pipe Lily Drive
 View more
View more View more
View more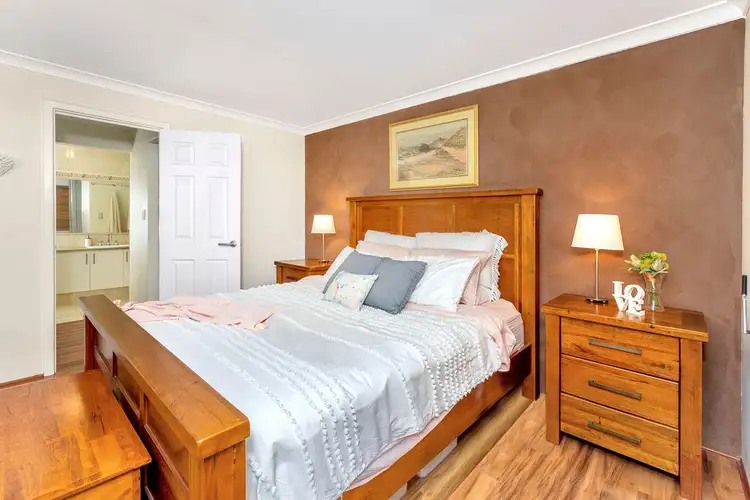 View more
View more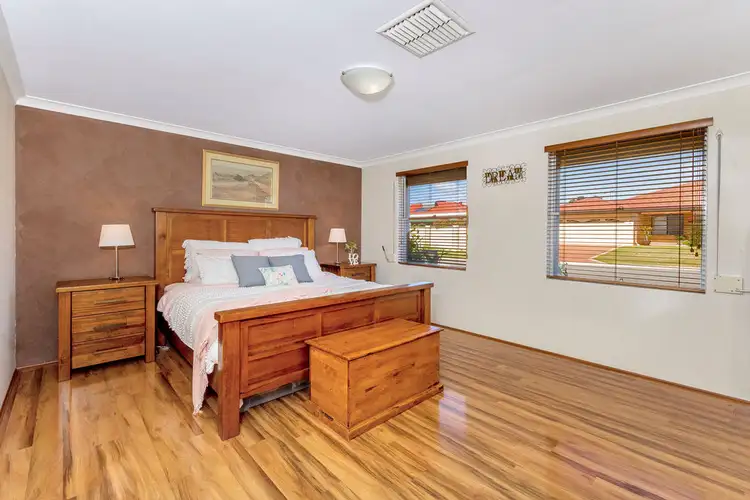 View more
View moreContact the real estate agent
Nearby schools in and around High Wycombe, WA
Top reviews by locals of High Wycombe, WA 6057
Discover what it's like to live in High Wycombe before you inspect or move.
Discussions in High Wycombe, WA
Wondering what the latest hot topics are in High Wycombe, Western Australia?
Similar Houses for sale in High Wycombe, WA 6057
Properties for sale in nearby suburbs
Report Listing

