Welcome to 13 Podman Loop, North Coogee - where modern luxury meets meticulous craftsmanship. This stunning two-storey masterpiece, built in 2020 by Highbury Homes, stands as a testament to architectural excellence and attention to detail.
Upon entering through the grand glass pivot door, you are welcomed into a vast entry area that sets the tone for the elegance that unfolds within. Boasting 4 bedrooms and 3 bathrooms, this residence offers a perfect blend of comfort and sophistication.
The ground floor introduces you to a guest suite, complete with its ensuite bathroom, strategically positioned at the front of the home for privacy and convenience. All bathrooms in this residence are tastefully designed, featuring stone tops and porcelain floor and wall tiles that elevate the overall aesthetic.
The heart of this home lies in the impressive kitchen, dining and living area. A culinary masterpiece, the kitchen showcases a 4.4-metre waterfall-edge bench top, complemented by a double wall oven, 900m electric cooktop and range hood, dishwasher, and a double-door integrated fridge and freezer. Ample storage is provided in both the kitchen and scullery, featuring plenty of drawers and overhead cupboards. For added convenience, the laundry and a large walk-in linen cupboard are seamlessly integrated into the scullery area.
Entertaining is a delight with the spacious dining and living areas, easily accommodating extended family and guests. The large glass stacker sliding doors opposite the kitchen open out onto a generously sized patio area, creating a seamless indoor-outdoor flow - perfect for all your entertaining needs.
Completing the lower level, the double garage is equipped with a Tesla battery for sustainable energy solutions. For convenience, rear access is also provided.
Access the second level of this architectural gem through either the elegant steel beam-supported timber staircase or the convenient internal lift, catering to multi-generational living dynamics. The second storey unveils an expansive master retreat with captivating ocean views. The master ensuite boasts luxury with a sitting area, a double shower, double vanity, and a separate WC. A remarkable "his and hers" wardrobe, featuring custom-built cabinetry and a dressing table area, wraps around this suite, adding a touch of opulence.
The second bedroom, complete with a walk-in robe, looks out onto a large balcony at the front of the home, providing a perfect spot to relish the coastal breeze. The third bedroom features a built-in robe and is conveniently located adjacent to the family bathroom, which includes a bath, shower, and a separate powder room. A kitchenette and linen cupboards enhance the functionality of the upstairs space.
This home embraces modern living with thoughtful amenities, including a built-in sound system with internal and external speakers, 9 electric blinds throughout, double-glazing to every window, solar panels, charging points, a Valet ducted vacuum system, outdoor shower, ducted reverse cycle air conditioning, 32-course high ceilings, a comprehensive security system and so much more!
With the option to purchase the house fully furnished, this residence is move-in ready, inviting you to embark on your coastal adventure.
13 Podman Loop is not just a home; it's an embodiment of contemporary coastal living, where every detail has been carefully curated to provide a lifestyle of comfort, functionality and unparalleled style. Don't miss the opportunity to make this architectural gem your own.
DISCLAIMER: Whilst every care has been taken with the preparation of the particulars contained in the information supplied, believed to be correct, neither the Agent nor the client nor servants of both, guarantee their accuracy. Interested persons are advised to make their own enquiries and satisfy themselves in all respects. The particulars contained are not intended to form part of any contract.


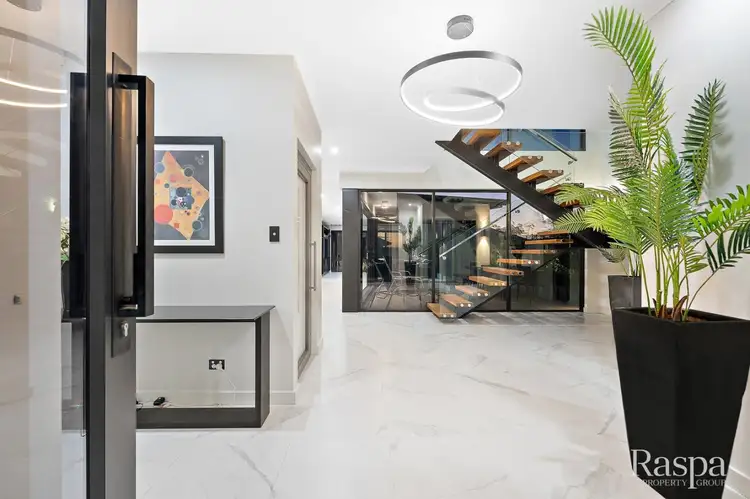
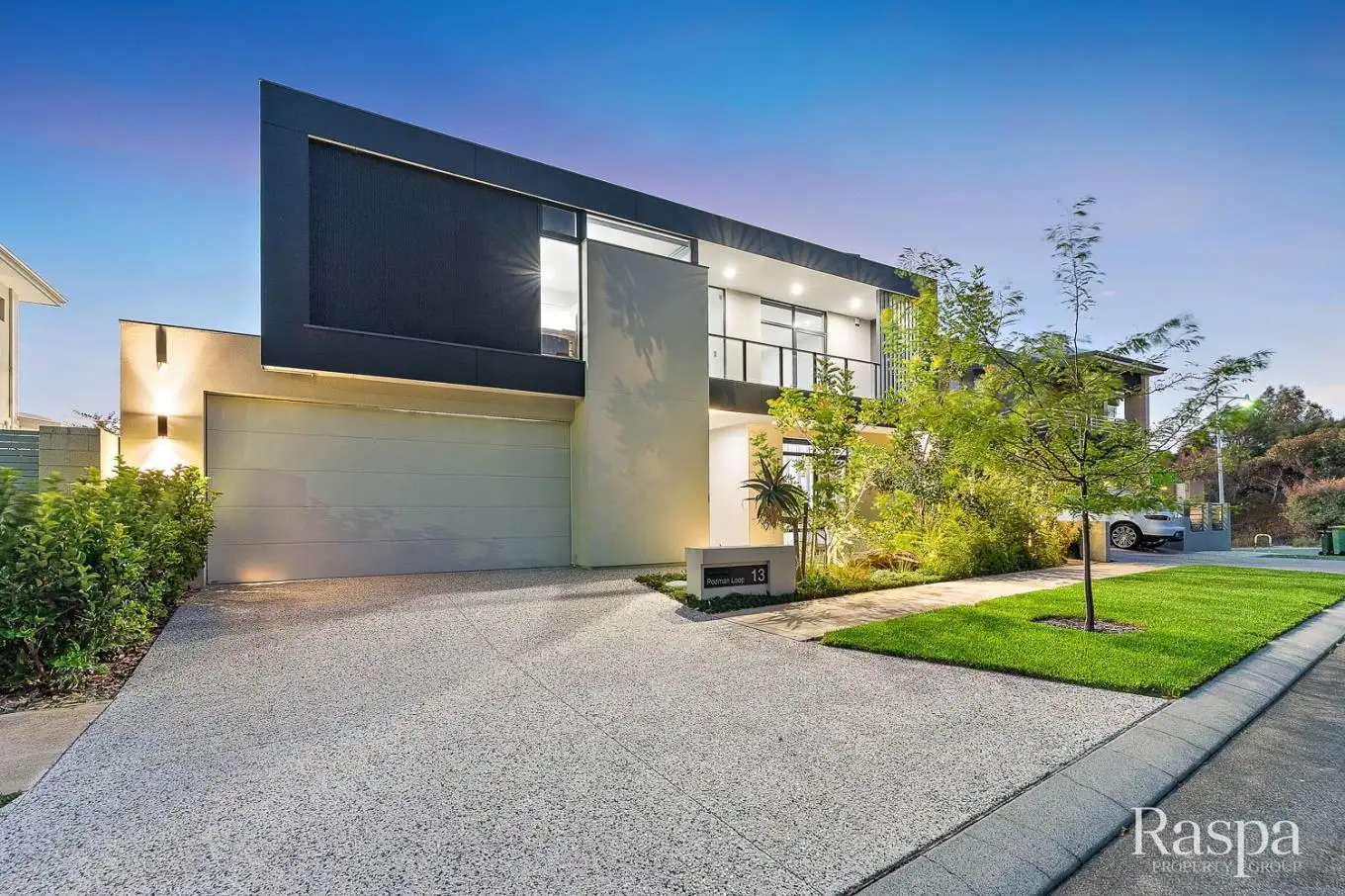


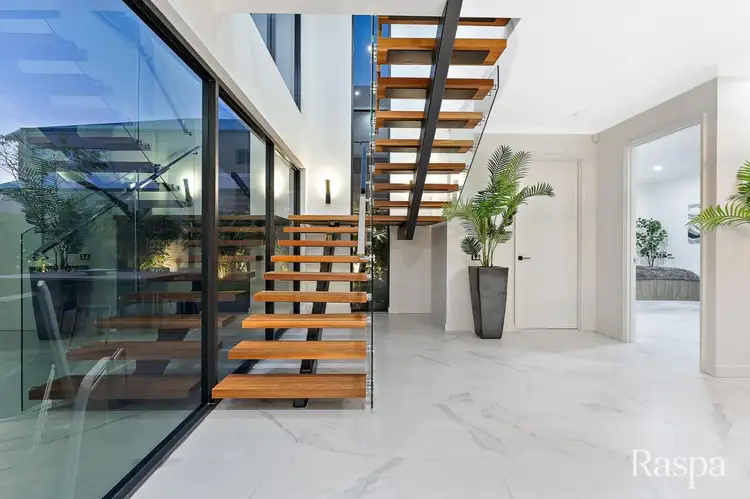
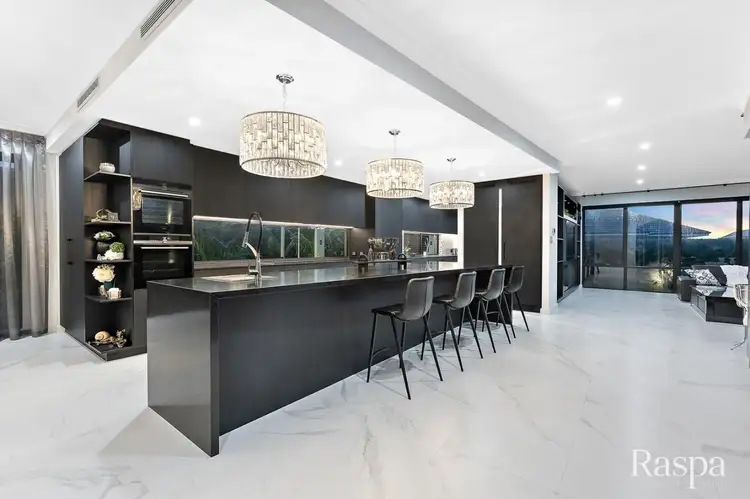
 View more
View more View more
View more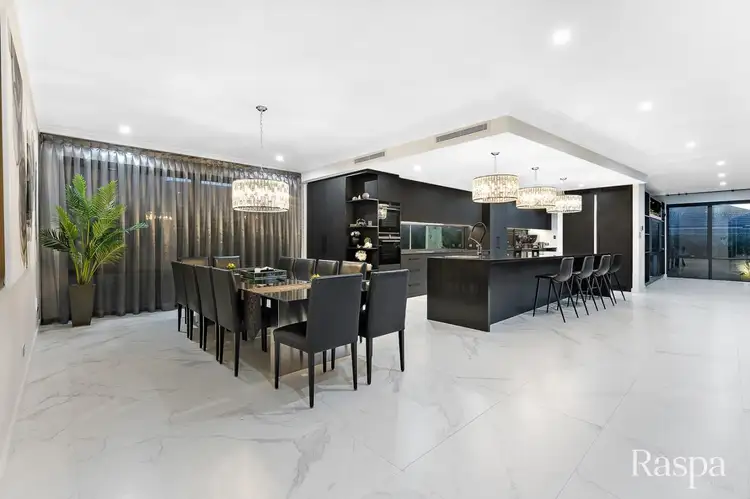 View more
View more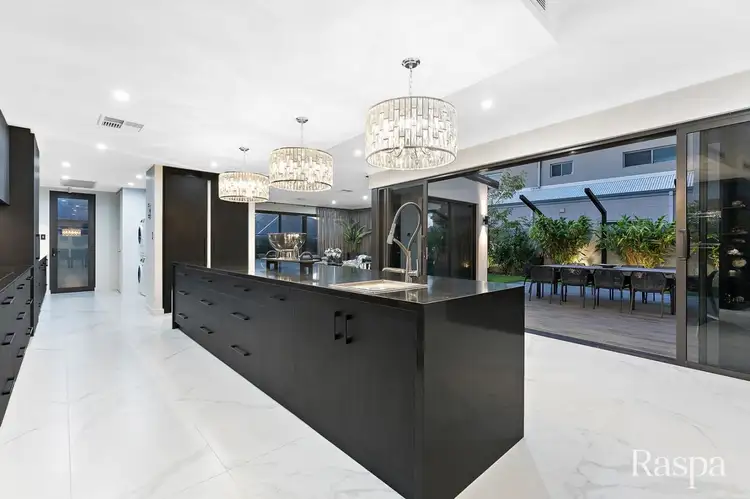 View more
View more

