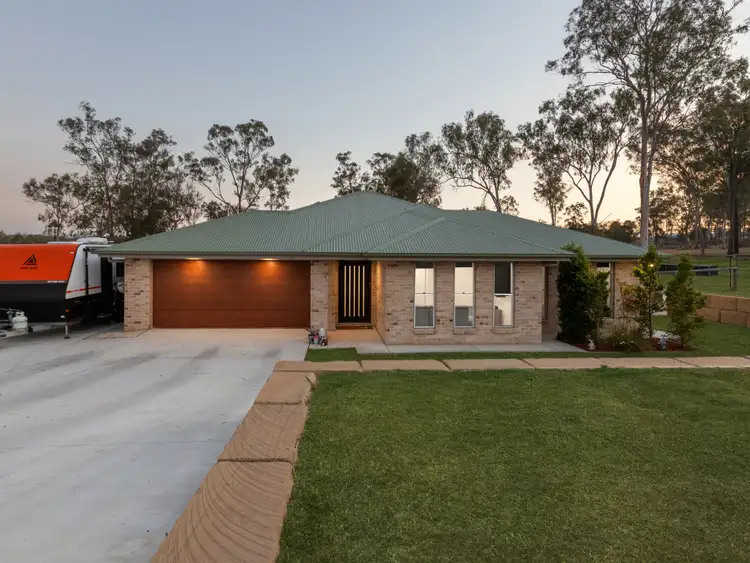Surrounded by peaceful acreage living, this modern family home delivers the perfect balance of space, comfort, and functionality on a sprawling 6,779m² allotment. Built with practicality and modern convenience in mind, every detail caters to growing families and those seeking a relaxed country lifestyle without compromising on quality.
The layout flows effortlessly, designed to provide defined zones for every family member. The open plan kitchen, dining, and living area forms the central hub of the home, perfectly positioned to overlook the backyard so you can keep an eye on the kids while cooking or entertaining. The kitchen itself features stone benchtops, soft close cabinetry, a walk in pantry, and a stylish herringbone tiled splashback that adds a modern touch.
Parents will love the thoughtful separation between living zones, with the children's bedrooms and main bathroom privately positioned in their own wing, while the master suite and media room sit separately for peace and privacy. The outdoor alfresco is ideal for entertaining, overlooking the expansive backyard where there's endless room for a pool, shed, or open space for the kids and pets to explore.
The owners say it best: “We love everything about it. We spend so much time out the back, and love that we can see the yard from the kitchen. The design naturally gives the kids their own area, a shared family space, and then our master and media room are perfectly separate.”
With a Daikin 14kW ducted air conditioning system, 5kW solar setup, 3 phase power connection and full town pressure water, this home is as efficient as it is comfortable. Additional features include additional data points throughout and a wireless access point installed in the living room for boosted NBN coverage. Prowler Proof security doors on all external entries for extra security while allowing the afternoon breeze to flow through. All of these thoughtful upgrades elevate both practicality and peace of mind.
Rates: $452.86/qtr (subject to change)
Water: $58.91/qtr + consumption (subject to change)
Property Features
• 4 Bedrooms + Built in Robes
• Master Suite with Walk in Robe + Ensuite
• Open Plan Kitchen with Stone Benchtops + Walk In Pantry
• Media Room + Separate Study
• Daikin 14kW Ducted Air Conditioning System
• 5kW Solar System + 3 Phase Power Connection
• 4 x Additional Data Points + Wireless Access Point in Living Room
• Prowler Proof Security Doors on All External Doors
• Spacious Alfresco Overlooking Large Fully Fenced Yard
• Double Remote Garage + Wide Driveway for Caravan or Trailer Parking
• 6,779m² Block with Room for Shed + Pool
• Full Town Pressure Water
Location Highlights
• 6 minute drive to Lowood State High School
• 7 minute drive to Lowood Town Centre
• 15 minute drive to Fernvale Village Shopping Centre
• 20 minute drive to Plainland Shopping Precinct
• 30 minute drive to Ipswich CBD
• 55 minute drive to Brisbane
Disclaimer:
STRUD Property has taken all reasonable steps to ensure that the information contained in this advertisement is true and correct but accept no responsibility and disclaim all liability in respect to any errors, omissions, inaccuracies or misstatements contained. Prospective purchasers should make their own enquiries to verify the information contained in this advertisement.








 View more
View more View more
View more View more
View more View more
View more
