Beautifully constructed in 2006 and offering exceptional quality throughout, this expansive family home, grabs your attention and yet offers absolute privacy situated behind soaring hedges and a designer landscape garden.
Wander to the front entrance within a towering rendered portico and cedar and glass entry to discover this epic 5 bedroom, 3.5 bathroom Medallion home. Showcasing a sensational family floor plan where cleverly positioned formal and casual entertaining and accommodation resides over 4 discreet levels.
Entertaining continues to unveil seamlessly through a wall of bi-folding glass doors to dissolve the boundaries between open plan indoor luxe and outdoor lifestyle mixing contemporary, class, scale and sunlight.
To its solar-heated pool, spa and entertaining pavilion with powder room, outdoor shower, sun decks, and surprising scope to subdivide a significant chunk of its botanical street frontage (STCC) if so desired.
Nourish and host all ages with glamorous ease in the JAG kitchen with walk-in pantry, dual Nef ovens, Smeg gas cooktop, Miele dishwasher, luxurious granite bench tops and a guest-gravitating island. The adjacent casual dining and family room is generously proportioned for every day living. Formal living and dining room is situated on the main level of the home adjacent to the entrance hallway.
While a selection from the cellar is destined to coax friends to kick on, let them stay in the main level guest suite with adjoining ensuite bathroom and built-in robes leaving you to know full well that everyone is catered for, superbly.
Up a level, 3 sumptuous king-sized bedrooms with built-in robes share a bathroom with separate w/c and vanity area - perfect for a few teenagers to get ready at the same time, spacious living room and a tiled terrace balcony.
Rise to the next level and discover the private suite for the parents with a home office with built-in cupboards and then master suite divinity a balcony retreat, lavish his and hers dressing room with robes, and a spa ensuite with double, stone-topped vanities.
Easy access into the sweeping circular driveway is perfect for a car enthusiast to securely accommodate 4 vehicles.
This property offers a calibre that lives larger than your family can imagine. You deserve this. See Pridmore for yourself.
You'll love:
- A grand Medallion Home C2006
- 2204m2 - with subdivision potential (STCC)
- Over 700m2 of living
- Cellar and so much storage throughout the whole home
- Pool house with adjacent store room, kitchenette, powder room and outdoor shower
- Fully-tiled and solar heated pool and spa (gas heating available for spa)
- Store room
- 4 car garage, loads of extra off-street parking plus a spectacular circular driveway
- 13kW (52 panels) solar system
- Automatic irrigation for the garden, veggie beds and fruit trees which include mandarin, lime, nectarine, grapefruit, figs and lemons
- 4,000 litres of rainwater for pool top-ups
- 20,000 litre underground tank plumbed to the home plus 4,000 litres for garden
- Termguard perimeter barriers to home & pool house
- Monitored security system
- Ducted reverse cycle air conditioning
- Walk to Seymour College
- Moments to the Burnside Village and all the local shops and cafes
- Zoned for Linden Park Primary & Glenunga High School
Specifications:
CT / 5540/73
Council / City of Burnside
Zoning / R'R28
Built / 2006
Land / 2204m2
Frontage / 28.40m
Council Rates / $5055.75pa
SA Water / $627.13pq
ES Levy / $417.20pa
All information provided has been obtained from sources we believe to be accurate, however, we cannot guarantee the information is accurate and we accept no liability for any errors or omissions (including but not limited to a property's land size, floor plans and size, building age and condition) Interested parties should make their own enquiries and obtain their own legal advice. Should this property be scheduled for auction, the Vendor's Statement may be inspected at any Harris Real Estate office for 3 consecutive business days immediately preceding the auction and at the auction for 30 minutes before it starts.
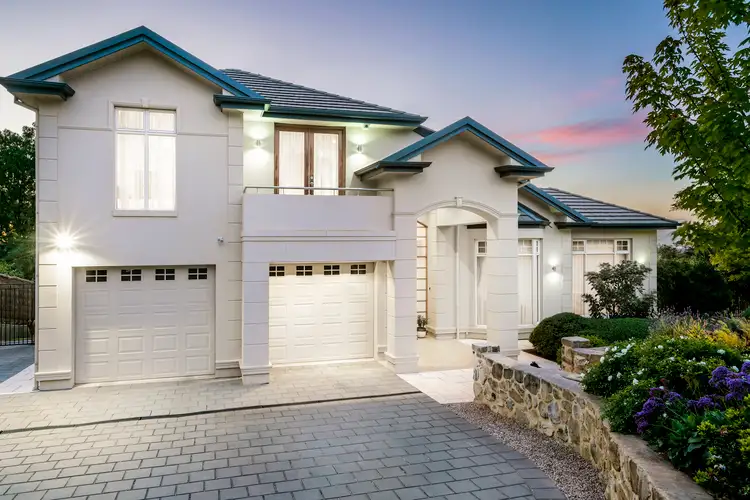
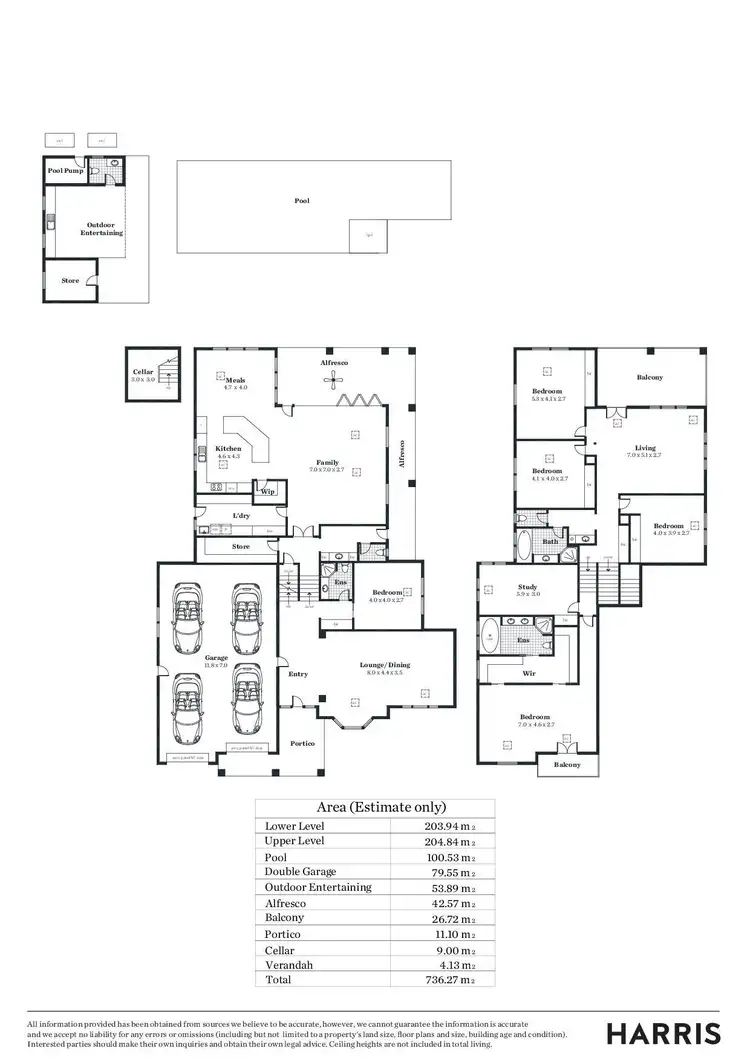
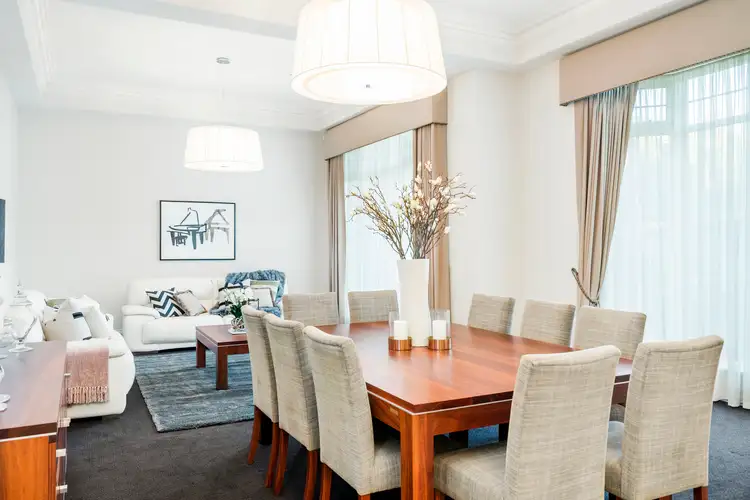
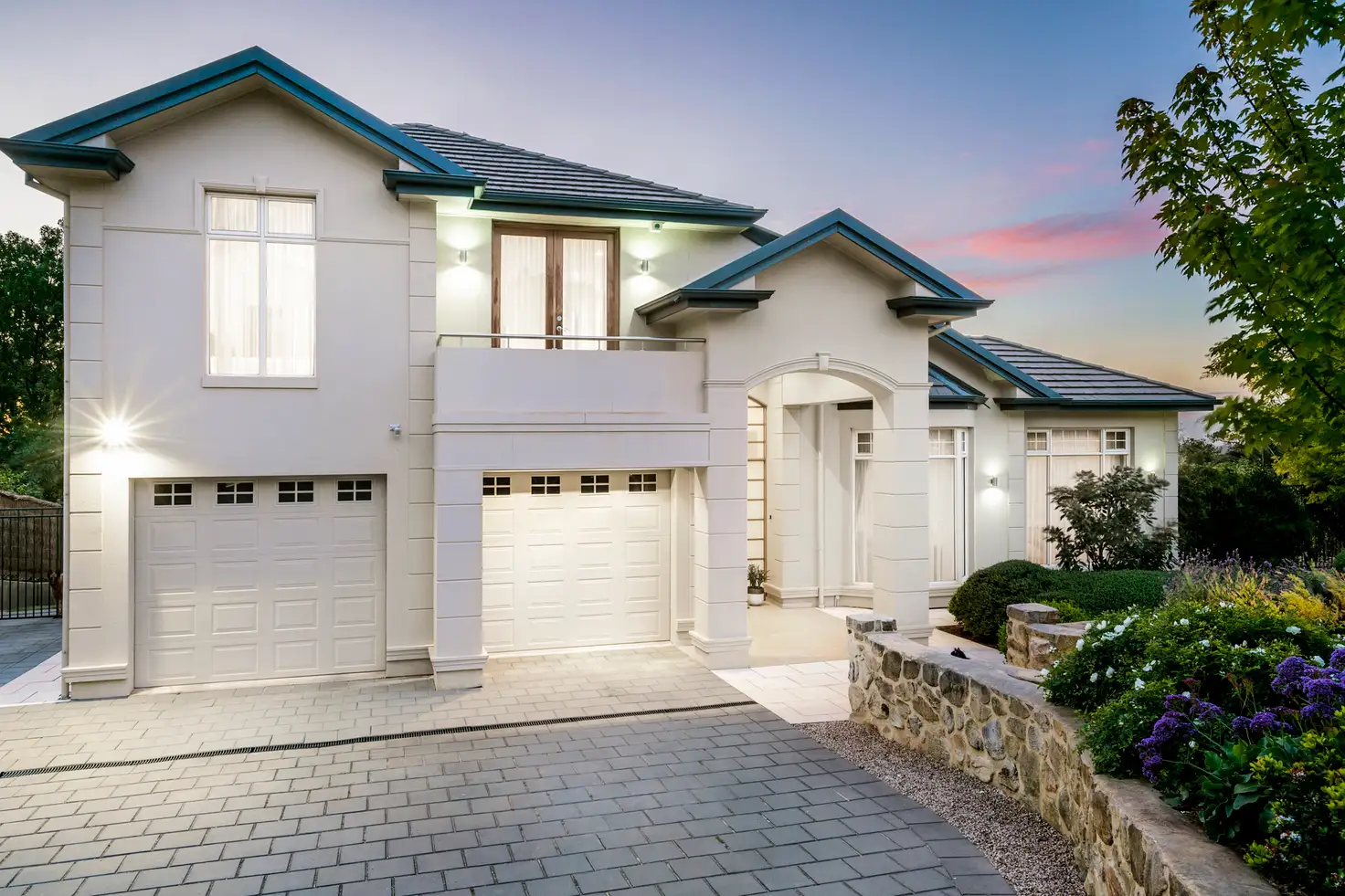


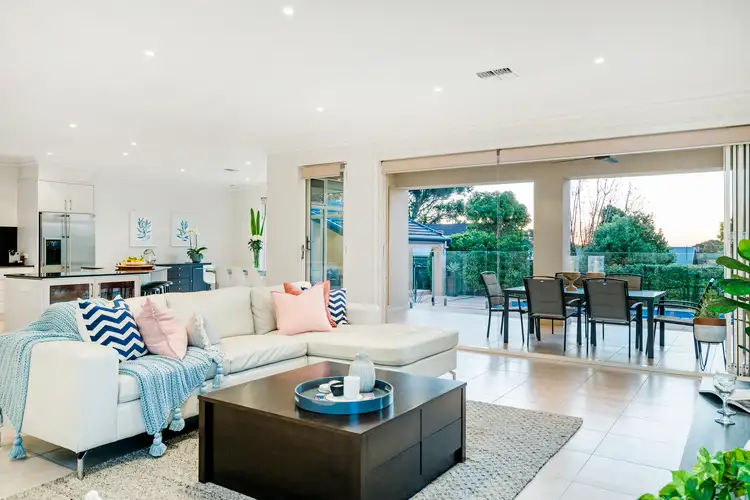
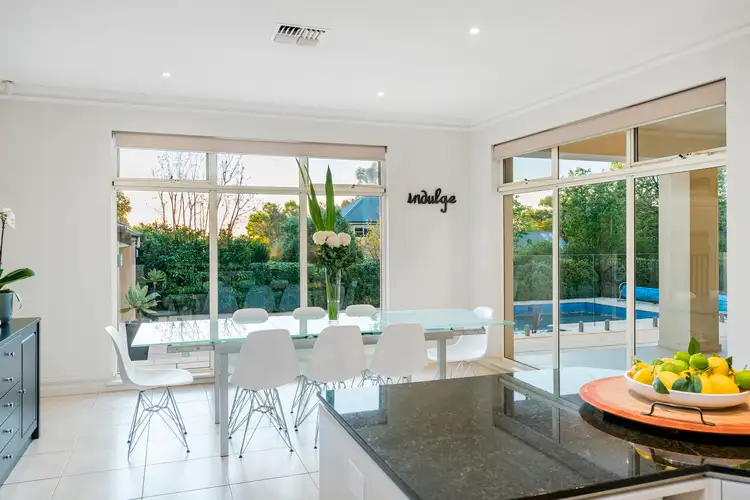
 View more
View more View more
View more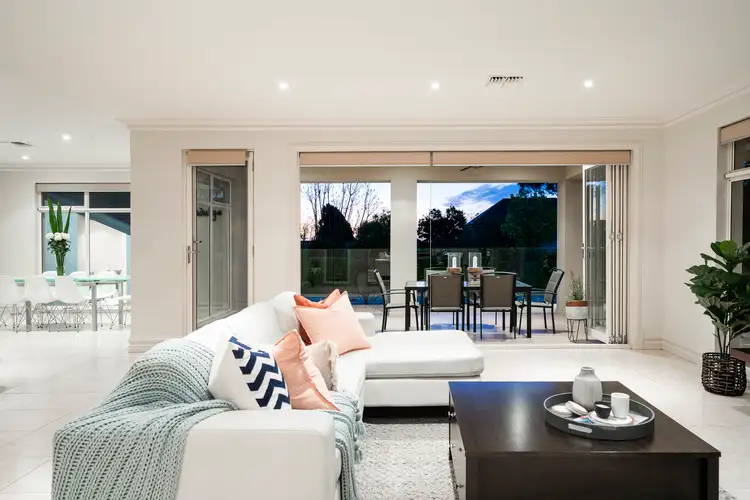 View more
View more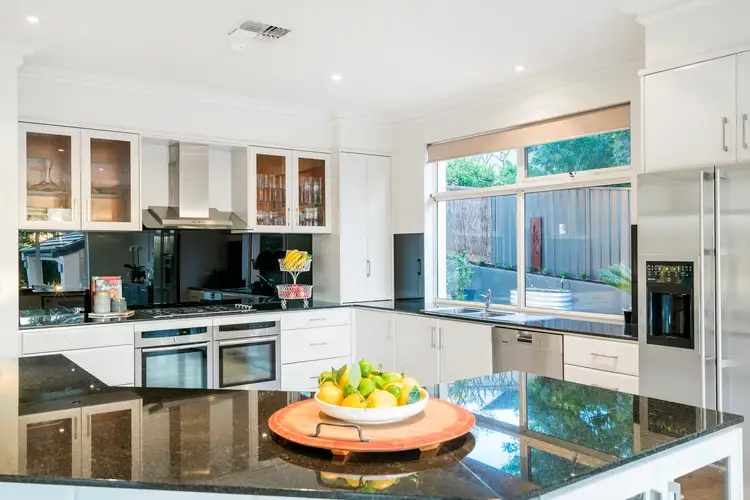 View more
View more
