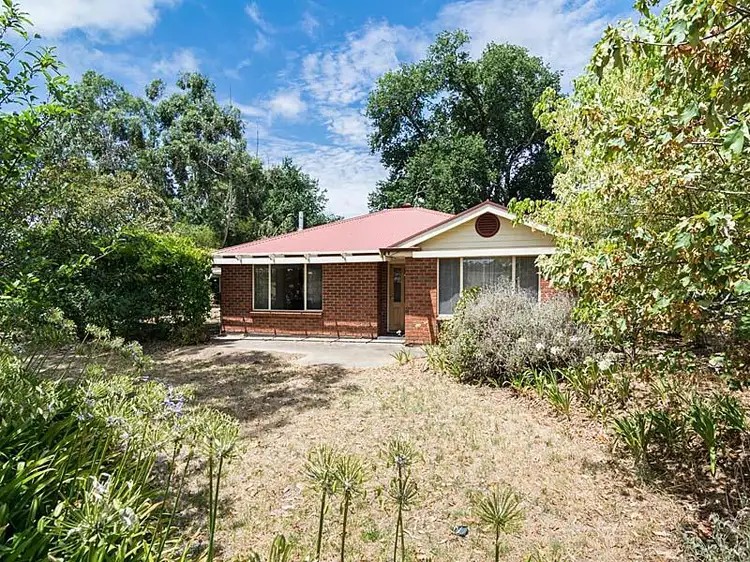Potential plus here with this 3 bedroom, 2 bathroom home with a self contained 6m x 9m shed/workshop all on a large level 1200m2 allotment with lovely rural views.
The unique floor plan offers a very spacious open plan family/kitchen/meals area with slow combustion wood fire, 3 good sized bedrooms, master with WIR and ensuite with a twist and ample storage throughout.
Outside this property comes into its own with the shed featuring a 6.2m x 3m workshop that leads you to an extra living space with ensuite, kitchenette and slow combustion wood fire.
Other features of the home include a 5.4m x 5.6m carport, 2 x RWT, large covered pergola with paving and a rambling country garden boasting a beautiful shady Elm tree, various fruit trees and chicken run to make your country lifestyle complete.
This property is within easy reach to the beautiful 'Beythorne Park' and playground, primary school and public transport and is only a 7 minute drive to Mt Barker with a further 30 minutes to the city.
Perhaps not for those that are looking for nothing to do, yet a great opportunity for those who recognise it to make this home your own and prosper.
Be quick, an opportunity not to be missed! Call Rob Hannam today!
INTERNAL FEATURES
*3 bedrooms (BIR 2 & 3).
*Master WIR with ensuite His' and Her' shower alcove.
*Main bathroom (separate toilet, vanity and bath).
*Kitchen - Electric appliances, rangehood, double sink, overhead cupboards, pantry, breakfast bar, rain water feed.
*Open plan family meals kitchen, tiled with glass French doors to patio.
*Slow combustion wood fire (living).
*Linen cupboards x 3.
*Laundry with extra storage and bench space, drier included.
*Insulated well including internal walls.
EXTERNAL FEATURES
*1214m2 level allotment, north facing.
*1999 brick veneer with Colorbond roof.
*Carport (5.4m x 5.6m), workshop (6.2m x 3.0m) and shed (6.2m x 6m), with ensuite, kitchenette, slow combustion wood fire, separate HWS, concrete floor and power.
* 2 x RWT
*Large paved entertaining with covered pergola.
*Various fruit trees including plum, apple, apricot, walnut and mulberry.
*Chicken run.
*Beautiful rural views to the neighbouring fields.








 View more
View more View more
View more View more
View more View more
View more
