This beautifully presented, low-maintenance home ticks all the boxes for the modern family. Positioned on a 336sqm (approx.) allotment in a quiet, established pocket of Armstrong Creek, this stylish residence blends easy living with smart functionality. With walking tracks, parklands, quality schools and shopping centres nearby, this home offers a lifestyle of ease and convenience, perfect for first home buyers, investors or downsizers alike.
Enjoy proximity to Iona College, Geelong Lutheran College, Armstrong Creek School, Oberon High School, Armstrong Creek Town Centre, The Village Warralily, Charlemont Rise Shopping Centre, scenic walking and bike paths, and future sporting and retail precincts. Plus, Geelong CBD and the Surf Coast are just a short drive away.
Kitchen – Light and contemporary open-plan kitchen featuring 20mm stone benchtops with a breakfast bar overhang on the island bench. Equipped with a semi-integrated 600mm oven and cooktop, built-in pantry, generous fridge cavity with overhead storage, double basin sink, ducted heating and modern downlights.
Dining – Spacious open dining and family area flooded with natural light from south and east-facing windows. Complete with roller blinds, ducted heating and sleek downlights, this is the ideal spot for relaxed meals and family connection.
Main Living – Connected seamlessly to the kitchen and dining space, the rear living area offers comfort and functionality. Featuring ducted heating, wide windows with roller blinds, and glass sliding doors leading to the outdoor entertaining zone, perfect for spending time with family, friends or watching the kids play in the backyard.
Master Suite – Generously sized and positioned at the rear of the home, the master bedroom includes a walk-in robe, ensuite, ducted heating and roller blinds.
Ensuite – Modern design with tiled shower featuring a handheld/wall-mounted showerhead, single vanity with large mirror, ample storage, toilet, chrome fittings, and roller blinds.
Additional bedrooms – Two carpeted bedrooms located within the center of the home, both with built-in robes, ducted heating, and roller blinds.
Main Bathroom – Centrally located and complete with a raised bath, handheld/wall-mounted shower, chrome fittings, mirrored splashback, and a single vanity with ample under-bench storage.
Outdoor – A standout outdoor zone featuring established garden beds, lawns and concrete surrounding the home. Landscaped front yard with grassed area and concreted driveway. Side gate with access to the rear yard via the south-west corner, plus rear garage door access to the backyard.
Mod cons: Upgraded kitchen appliances, ducted heating, established yard, concrete surrounding the property, 6m x 5.5m double car garage with internal access and rear roller door to backyard.
Ideal for: First home buyers, investors, and downsizers.
Close by local facilities: Iona College, Geelong Lutheran College, Armstrong Creek School, Oberon High School, Armstrong Creek Town Centre, The Village Warralily, Nearby walking and bike paths, Future Sporting, Retail and Community Precincts, Geelong CBD is only moments away.
*All information offered by Armstrong Real Estate is provided in good faith. It is derived from sources believed to be accurate and current as at the date of publication and as such Armstrong Real Estate simply pass this information on. Use of such material is at your sole risk. Prospective purchasers are advised to make their own enquiries with respect to the information that is passed on. Armstrong Real Estate will not be liable for any loss resulting from any action or decision by you in reliance on the information. Please be advised that some images included in our marketing materials feature virtual staging techniques designed to illustrate the property’s potential appearance; these digitally altered images do not represent its current condition.
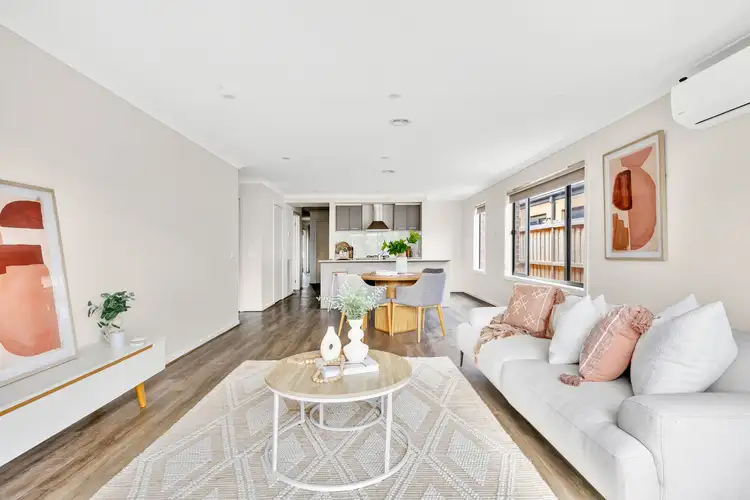
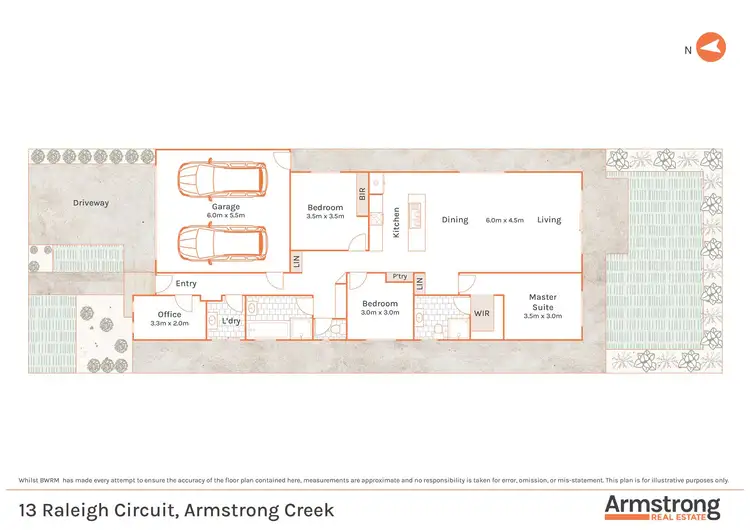
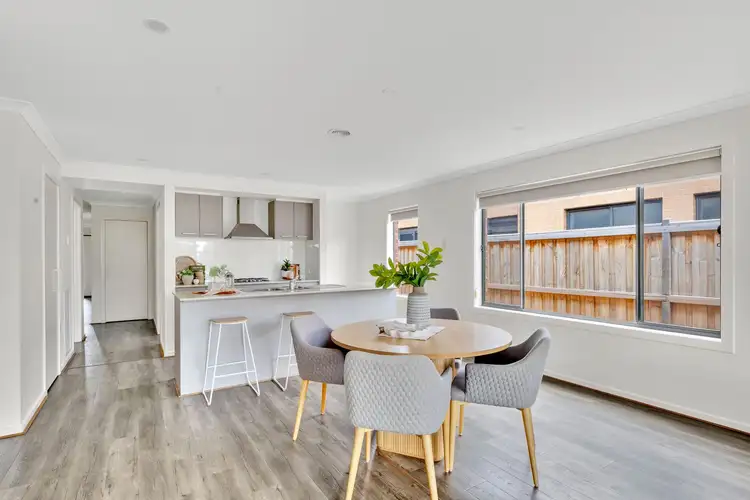
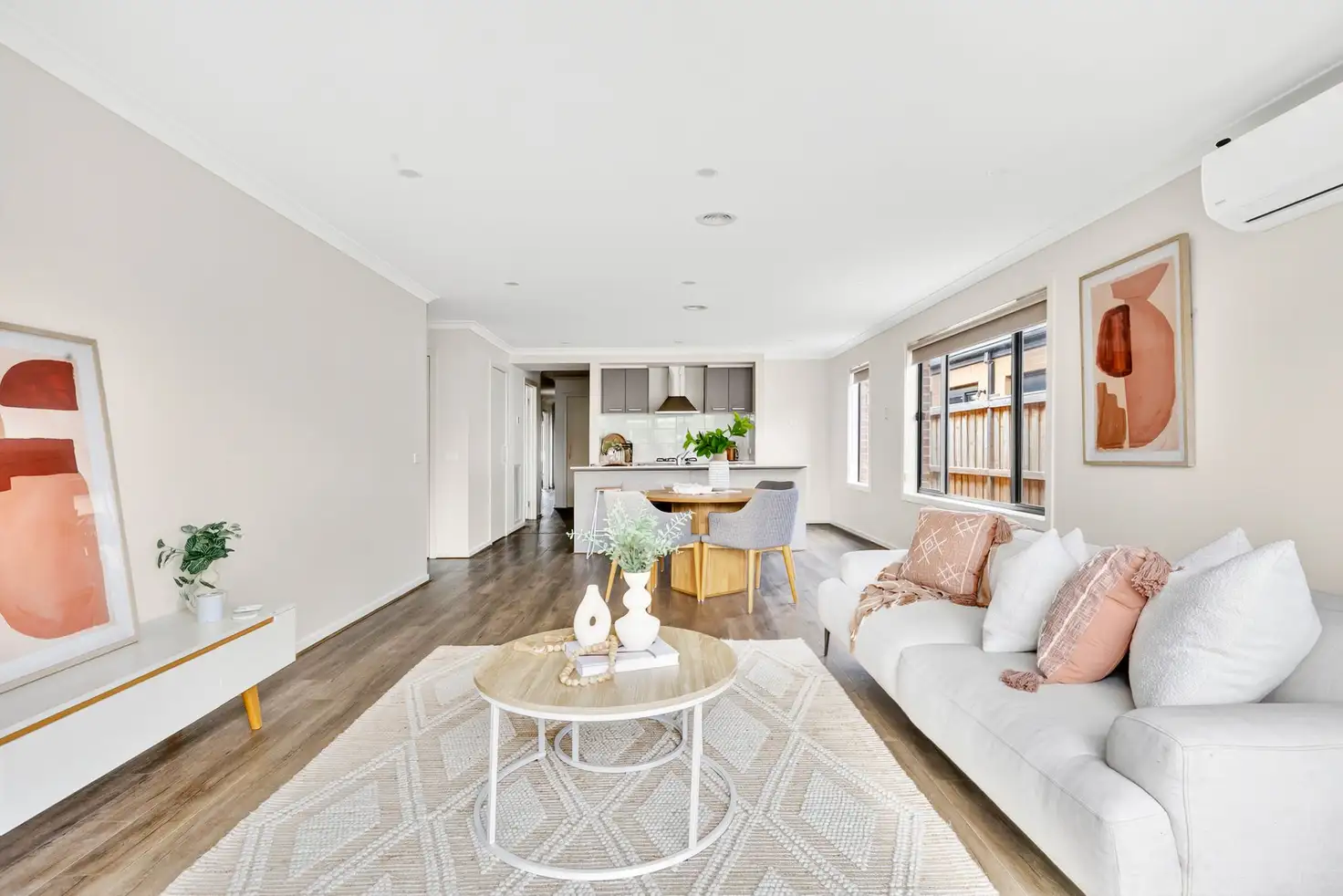


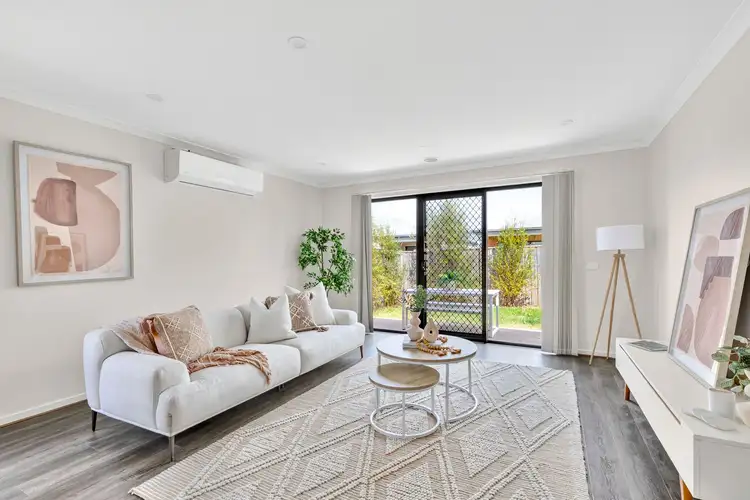
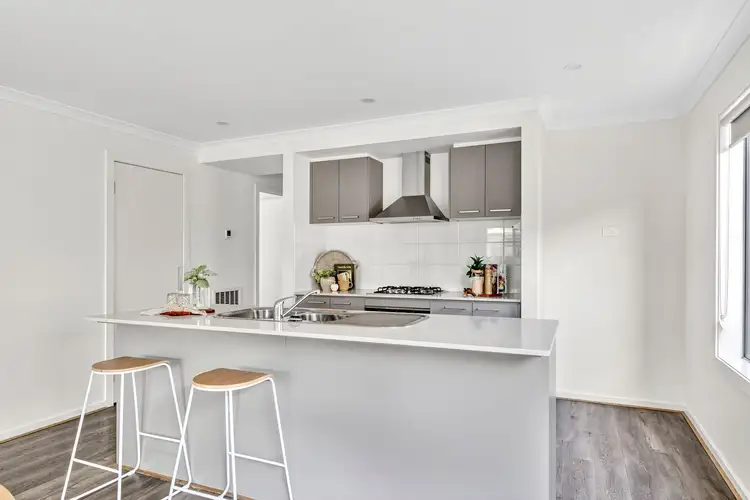
 View more
View more View more
View more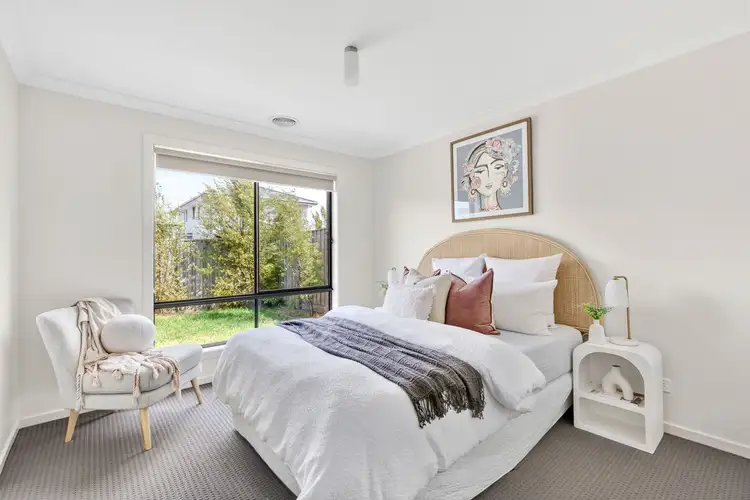 View more
View more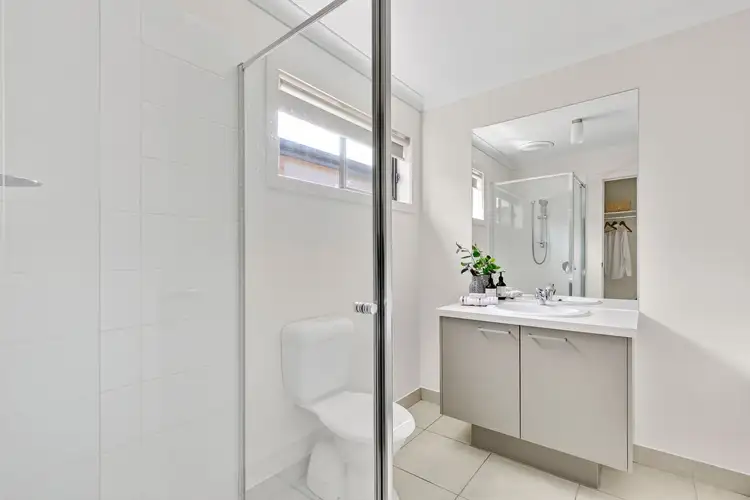 View more
View more
