Gaze at parkland in a peaceful pocket of Botanic Ridge with this luxury home high on space, serenity and style.
This modern 4-bedroom plus study domain is presented to impress on a low-maintenance 703 sqm (approx) allotment within a master-planned lifestyle community.
Three living areas plus separate dining offer spaces to connect and retreat, while a large reserve opposite delivers a grassy oasis for children, grandchildren and pets at play.
The home is set in a quiet street near walking paths and minutes to the Settlers Run Golf and Country Club, with Cranbourne Station and shops within easy reach beyond.
The floorplan is zoned for functional flow with a private master suite and adjacent study/potential nursery; and secondary accommodation towards the rear.
A large walk-in robe and a stone-topped double-vanity ensuite with a large bath tub adorn the spacious master bedroom.
Stacker doors slide back to reveal a covered entertaining deck with outdoor heaters, an alfresco fan and alfresco blinds, plus a built-in outdoor spa under the stars.
The sparkling stone and stainless steel kitchen features a 900mm cooker with gas hobs, a walk-in pantry and a breakfast island.
A family room, a rumpus/theatre room, a formal lounge and Sonos speakers throughout further define the living and entertaining appeal.
Other features include fully-tiled bathrooms, a remote double garage with internal entry and a remote rear roller door, a long concrete bay behind the garage, ducted heating, split system cooling, Sydney Blue Gum engineered floorboards, partial double glazing, security cameras, plantation shutters, a 3kW solar system, 2 water tanks plumbed to the toilets, a garden shed and more.
Summary at a glance:
-Peaceful setting opposite parkland
-Modern single-level home in master-planned precinct
-Low-maintenance 703 sqm (approx) allotment
-4 bedrooms plus a study/potential nursery
-Immaculate presentation
-Luxury finishes throughout and generous storage
-3 generous living rooms - family, formal lounge and rumpus/theatre
-Quiet street near walking paths
-Minutes to the Settlers Run Golf and Country Club
-Zoned floorplan
-Sydney Blue Gum engineered floorboards
-Spacious master with a double-vanity ensuite and a large walk-in robe
-Secondary bedrooms with built-in robes (one with a walk-in robe)
-Covered entertaining deck with heaters, an alfresco fan and alfresco blinds
-Built-in outdoor spa
-Stone and s/steel kitchen with a WIP, a breakfast island and a 900mm cooker
-Separate dining
-Fully-tiled bathrooms
-Remote double garage with internal entry and a remote rear roller door
-Long concrete bay behind the garage
-Ducted heating, split system cooling, partial double glazing
-Security cameras, plantation shutters, 3kW solar system
-2 water tanks plumbed to the toilets, garden shed
Please note: Photo ID required at all inspections.
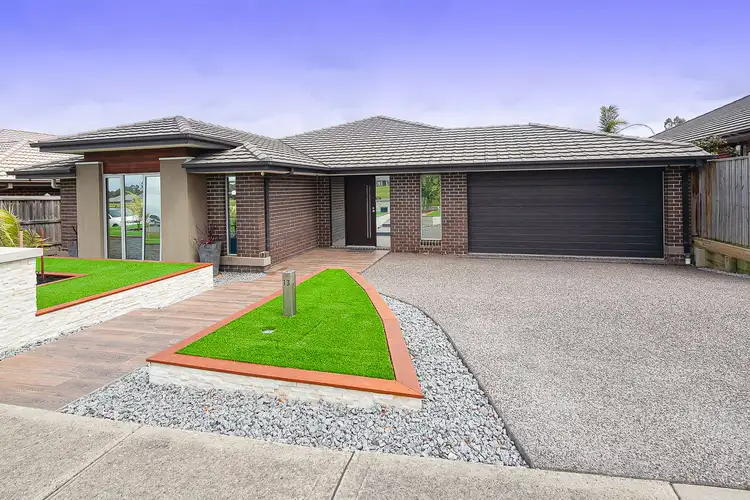
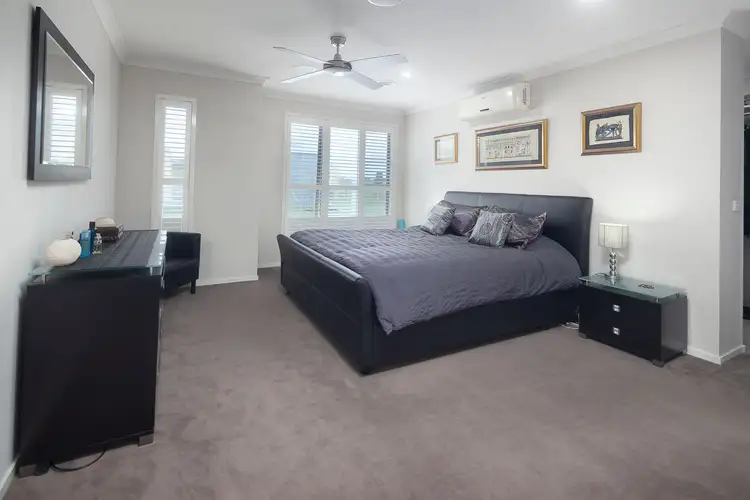
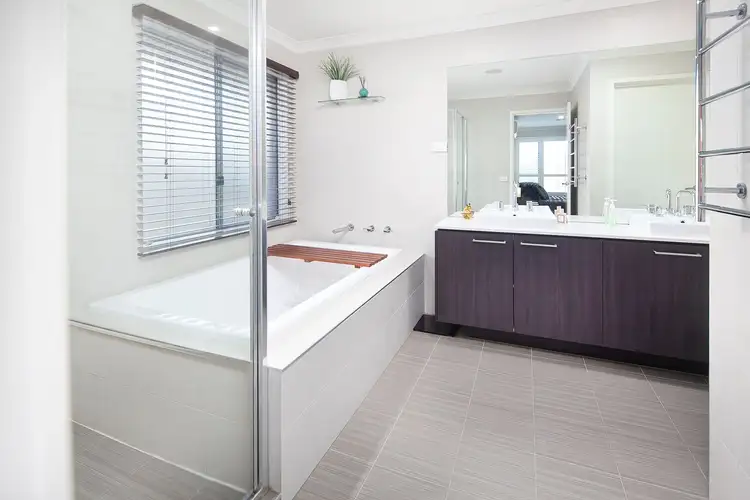
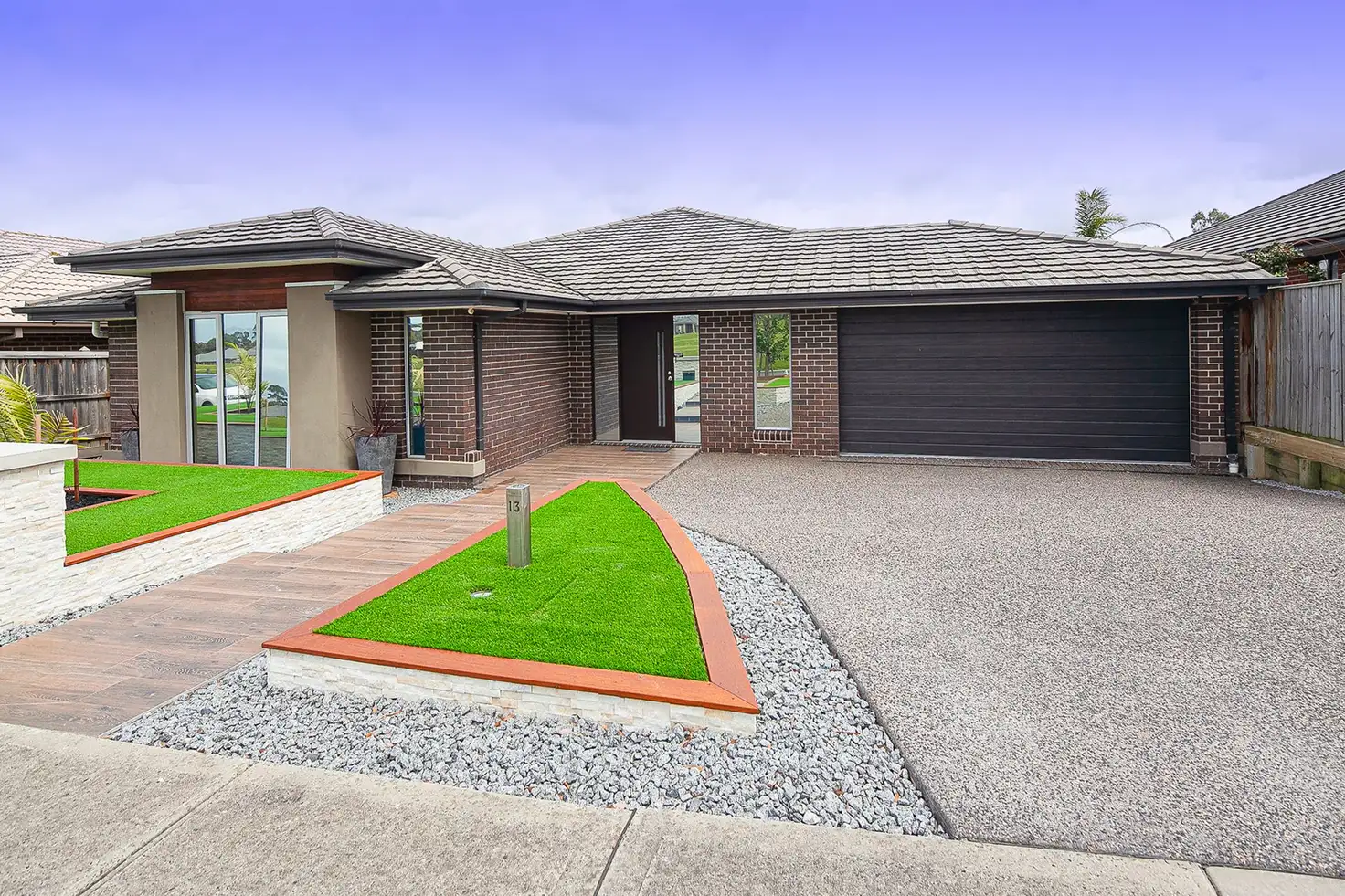


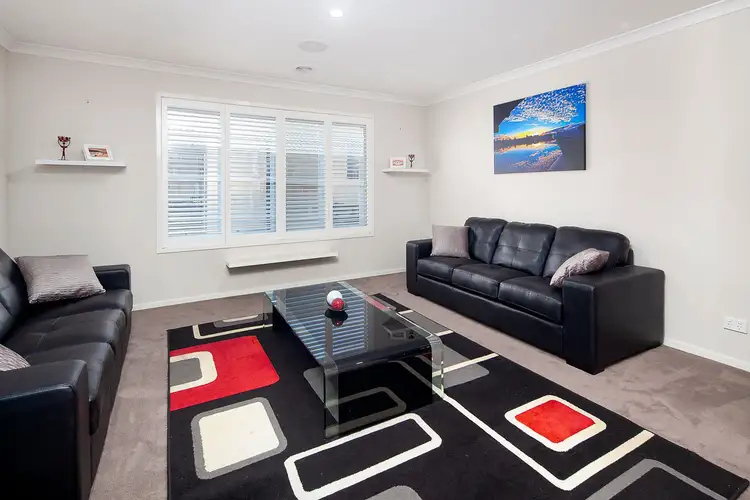
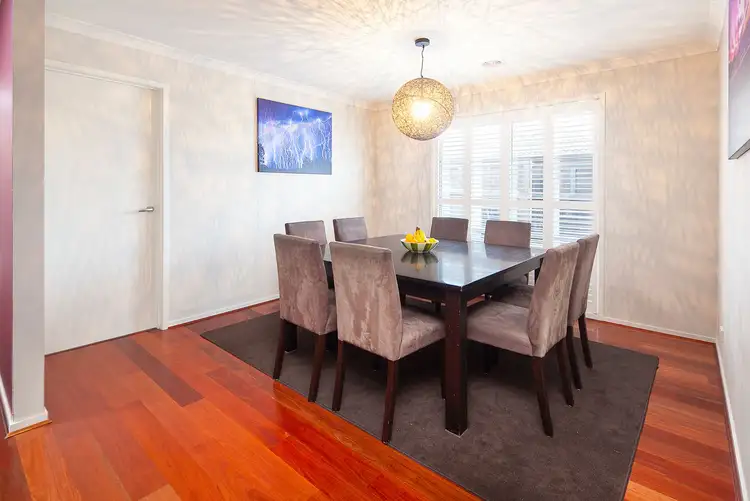
 View more
View more View more
View more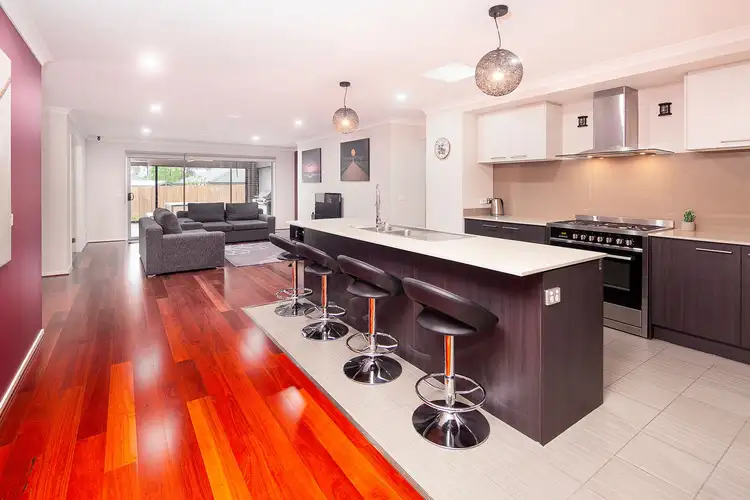 View more
View more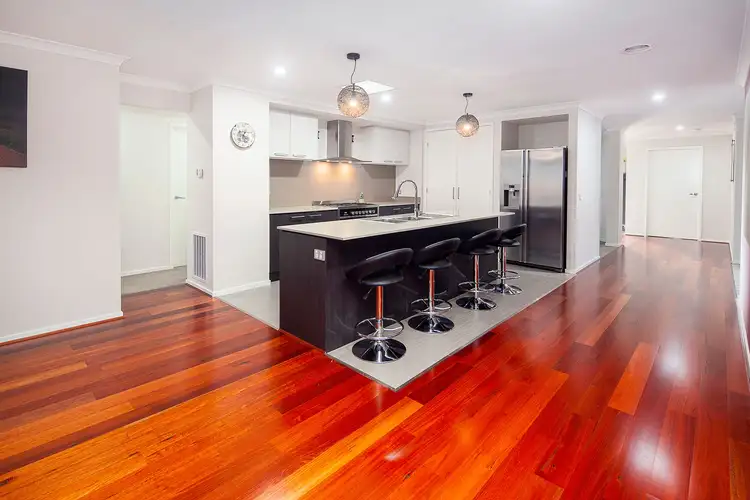 View more
View more
