Conveniently nestled in the quiet Rimple Way at Beaconsfield, close enough to all modern amenities, this fabulously styled and generously proportioned 5-bedroom home set on a 518m2 land captures the charm and character of the area.
Whether upsizing, downsizing, or rightsizing, this fabulously designed, Henley built double-story home offers a perfect blend of style and sophistication, thoughtfully arranged to create an epitome of luxury modern day family living.
MAIN FLOOR:
The impressive front porch entryway welcomes you to a spacious transterior living and dining space, where you can see yourself sipping a martini and waltzing across the magnificent, ceramic tiled floor toward your guests.
The large main floor features an open concept living and dining layout that offers versatile living spaces leading to a well-appointed kitchen, large laundry, bath, a good-sized guest bedroom, formal lounge room, spacious study, and a generous outdoor living space - with yard fenced and more!
The fully integrated kitchen features a butler's pantry, wide stone benchtops dappled with a trendy window backsplash, top-of-the-line stainless steel appliances and luxurious breakfast bar/island to emulate the ultimate kitchen glow up.
Enjoy the serenity of the fenced in backyard with bites and sips on the Alfresco. The generous guest bedroom provides plenty of space to accommodate family and friends. The formal lounge room is a welcomed addition to this floor that lend itself to an intimate private space.
UPPER FLOOR:
Up the beautiful wooden stairs, the tour of the second story entry leads to a fully carpeted spacious living area flanked by 4 exceptionally bright and airy bedrooms (complete with their own robes and external shared bathroom) – to meet the needs of family living.
The luxurious master suite offers an impressive his & her walk-in dressing rooms, an en-suite complete with a stunning bathroom that exudes a luxurious flavour, set off by rich white sanitaryware and sleek double vanity units. Call out to your Romeo from the master bedroom's private balcony overlooking the front yard for that dreamy sanctuary of relaxed romance!
PROXIMITY:
All this charm and modern-day sensibilities of this beautiful family home is also evidenced by its convenient location with easy access to Monash M1 entry and Princess Highway, Casey Hospital, and nearby schools (private, public & Catholic), transport, restaurants, cafes, Fountain Gate shopping centre, recreational facilities, and other neighbourhood gems to offer a have-it-all lifestyle.
INCLUSIONS:
• Land size – 518m2
• 48 Sqm House
• built in 2019 (Henley Built house)
• Garden Shed, Refrigerated Cooling
• Ducted Heating
• 6.6 Kw Solar
• Security Alarm System
• 900mm cook top
• and so much more!
Schedule a private tour today!
You will be so happy you took the time to see this "have it all" inviting family home.
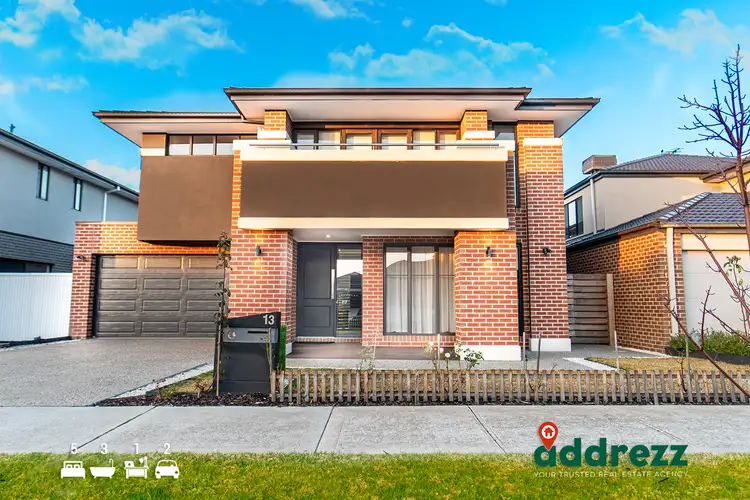

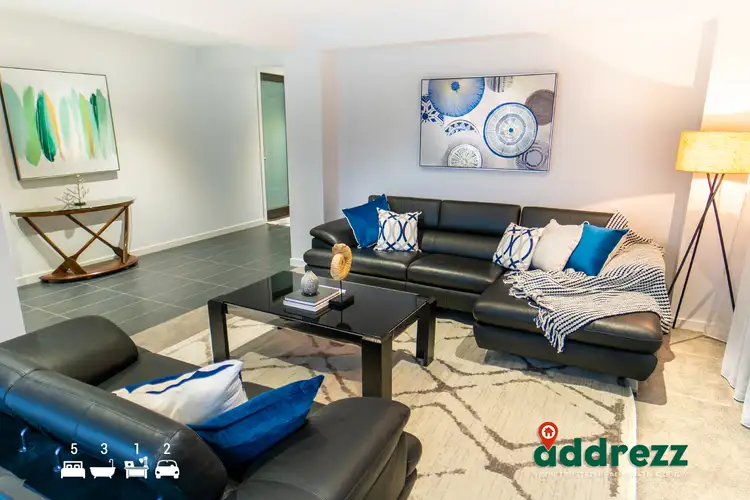
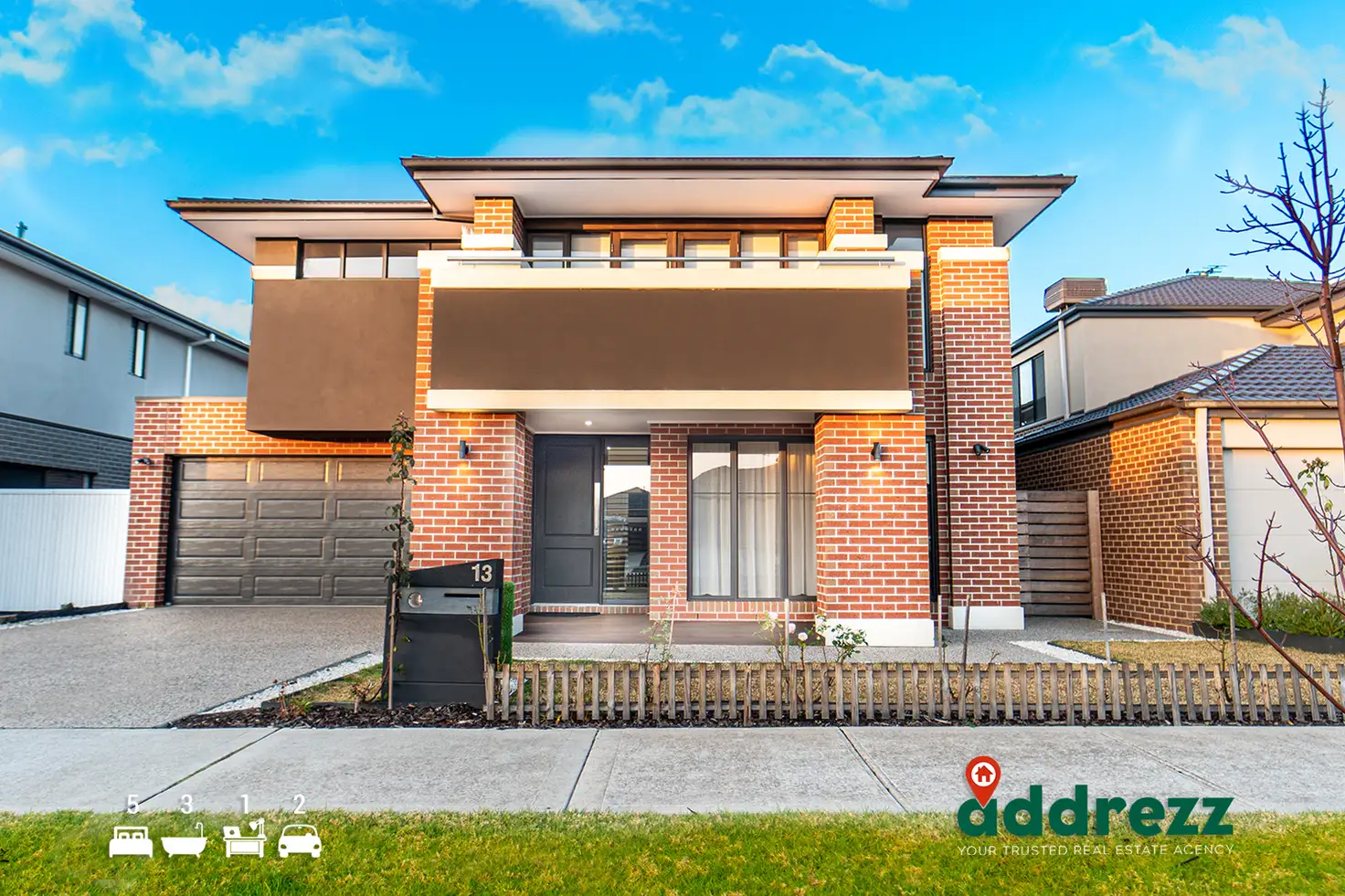


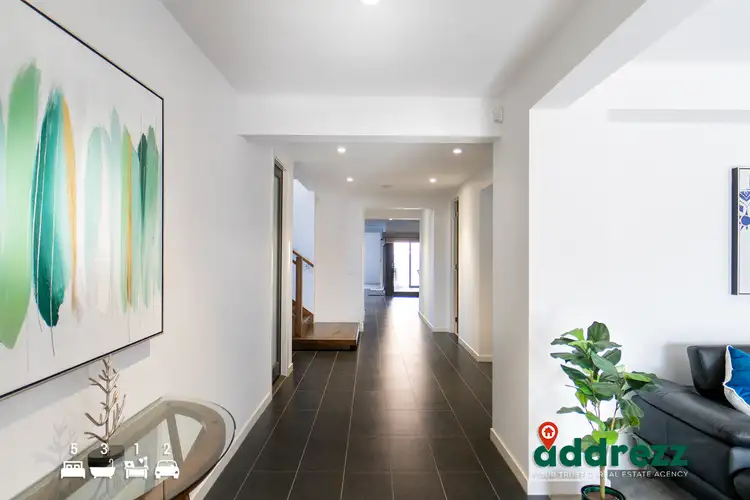
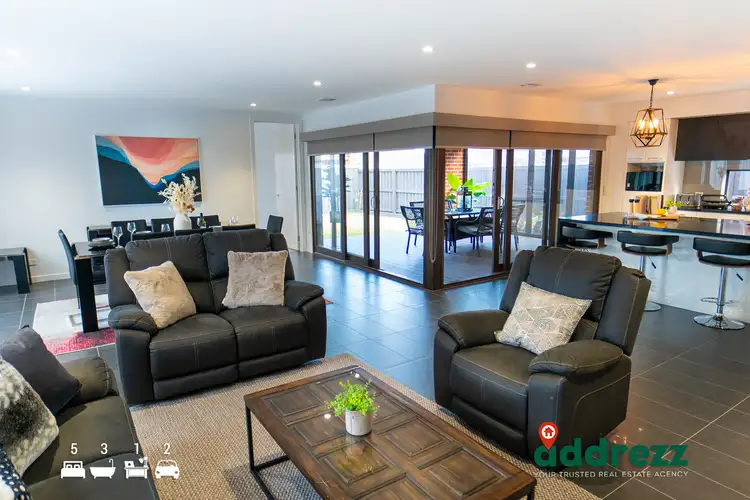
 View more
View more View more
View more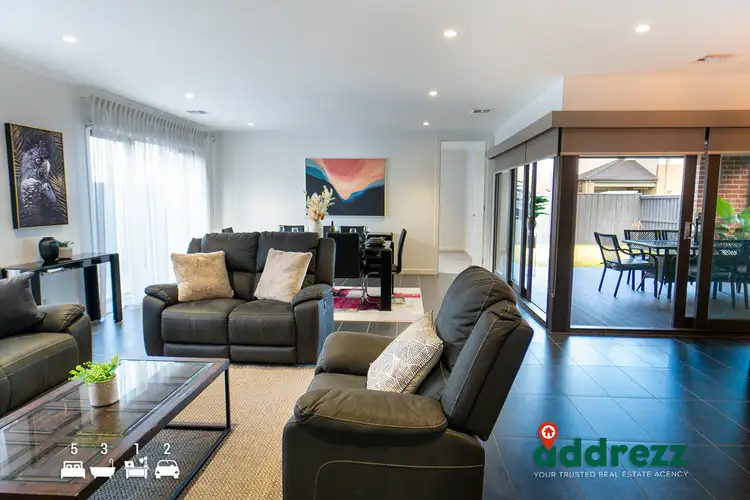 View more
View more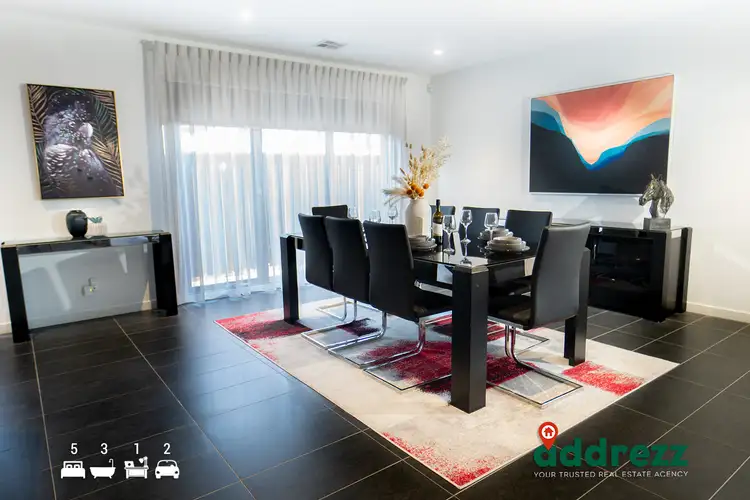 View more
View more
