LJ Hooker Altona North presents this exceptional north-facing family residence, located in the highly sought-after Grove Estate, Tarneit. Showcasing exquisite upgrades throughout, is designed to captivate even the most discerning and meticulous home buyers. It offers the perfect opportunity to experience a home that has been thoughtfully crafted, brimming with high-end features, and executed to perfection all on a 448sqm (approx.) block
This home boasts five generously sized bedrooms, including one downstairs with an en-suite and walk-in wardrobe, offering exceptional comfort and convenience. The master suite features two walk-in wardrobes with custom cabinetry and an elegant en-suite with a dual basin vanity and balcony.
The additional bedrooms are equally impressive, with Bedrooms 3 and 4 offering built-in wardrobes, while Bedroom 5 includes its own en-suite and walk-in wardrobe.
The expansive kitchen exudes elegance and sophistication, with glossy soft-close cabinetry and stunning composite stone benchtops. High-quality appliances include a freestanding 900mm black stainless steel Fisher & Paykel cooktop/oven, an upgraded dishwasher, a glass splashback, and an expansive walk-in pantry, all beautifully enhanced by pendant lighting.
Additional spaces within the home include a study, which can be used as a dedicated work-from-home space. A downstairs powder room offers extra convenience for guests, complementing the functional layout of the ground floor. With an additional retreat area upstairs, ideal for quiet relaxation or as a third living room, the home provides a versatile layout for modern living.
The large meals and living areas seamlessly connect to the kitchen, providing an ideal space for family gatherings and entertaining.
Externally, the home features immaculately landscaped, low-maintenance gardens, adding to the overall appeal of the property.
Additional features include:
- Ducted heating and evaporative cooling throughout.
- Double block Holland blinds throughout for added privacy and style.
- Raised ceiling heights downstairs.
- Upgraded basins, fittings, and stone benchtops in all wet areas.
- Low-energy LED lighting, including multiple pendant lights for added ambiance.
- Upgraded carpets for a luxurious feel.
- Double garage with an automated panel door, internal access, and air-conditioning for added comfort. Hot and cold water connection with drainage
- Video intercom doorbell and an alarm system with back-to-base monitoring for peace of mind.
- High-quality double-glazed windows on the ground floor for noise reduction and energy efficiency.
- Plumbing completed for a pergola on the side of the house, offering the potential for future outdoor expansions.
- Slimline brick upgrades for the front facade, paired with upgraded bricks around the entire house, enhancing the home's curb appeal and durability.
- CCTV security system for added protection.
- Solar panels for energy efficiency and reducing energy costs.
And so much more�
With its exceptional location, you'll enjoy easy access to schools, shopping centers, parks, and public transport, ensuring a vibrant and connected lifestyle. Directly opposite the Dianella Community Centre, and Karwan Primary School, Brinbeal High School, this home is perfectly situated for family convenience.
Only minutes away from the Grove Town Centre, featuring a new Woolworths, swim school, and 20 specialty stores, you'll have everything you need at your doorstep.
Enjoy a peaceful lifestyle, with the added convenience of nearby public transport, the Western Highway, and scenic walking tracks, reserves, and parklands.
For more information contact Elena 0490 173 984
Note: Every care has been taken to verify the accuracy of the details in this advertisement, however, we cannot guarantee its correctness. All information provided has been obtained from sources we believe to be accurate, however, we cannot guarantee the information is accurate, and we accept no liability for any errors or omissions (including but not limited to a property's land size, floor plans and size, building age and condition). Prospective purchasers are requested to take such action as is necessary to satisfy themselves of any pertinent matters.
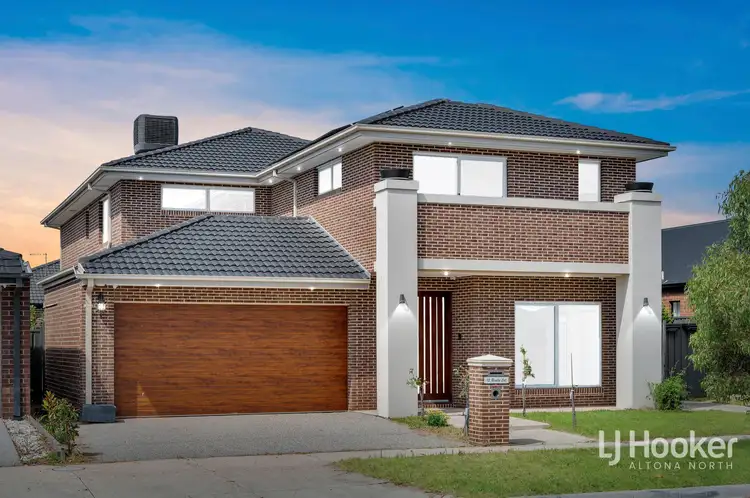
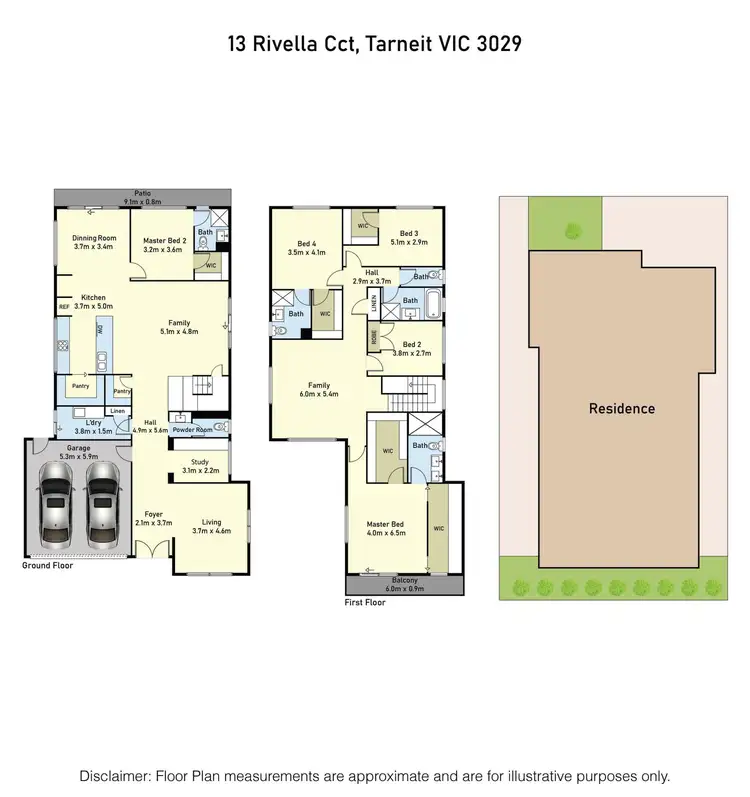
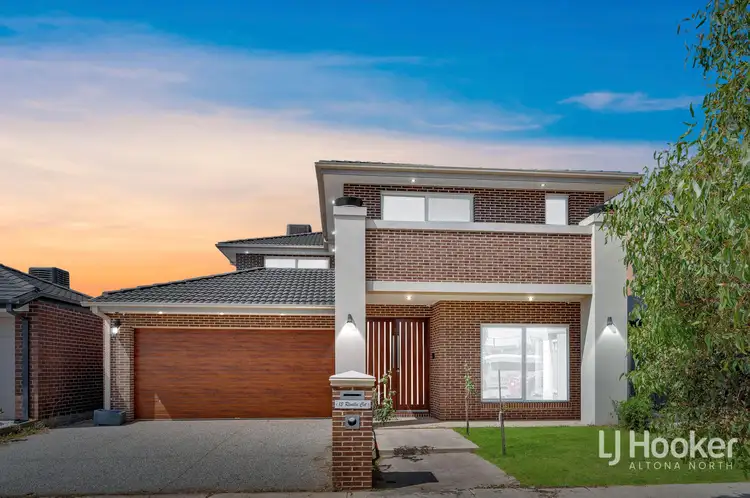
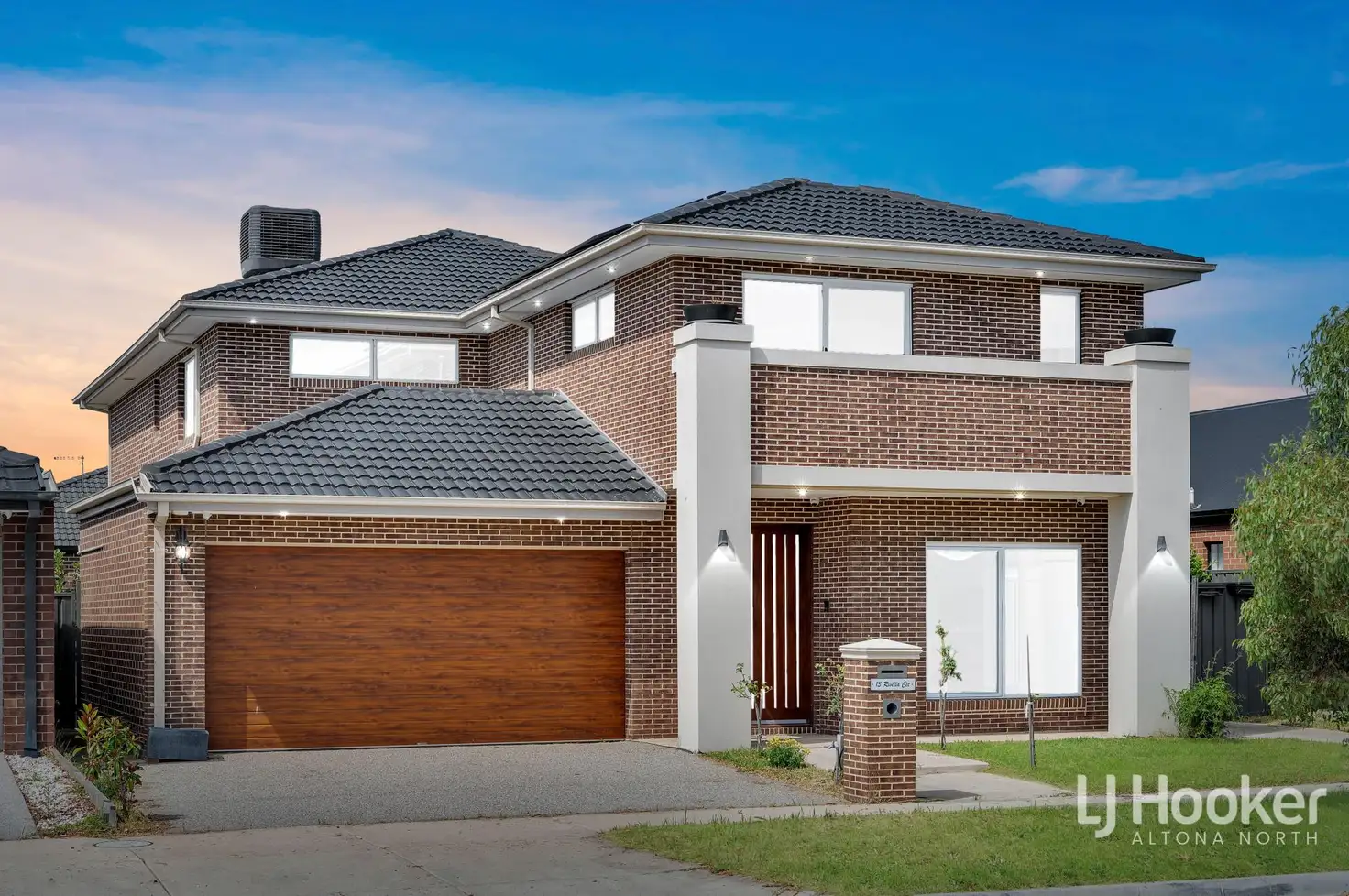


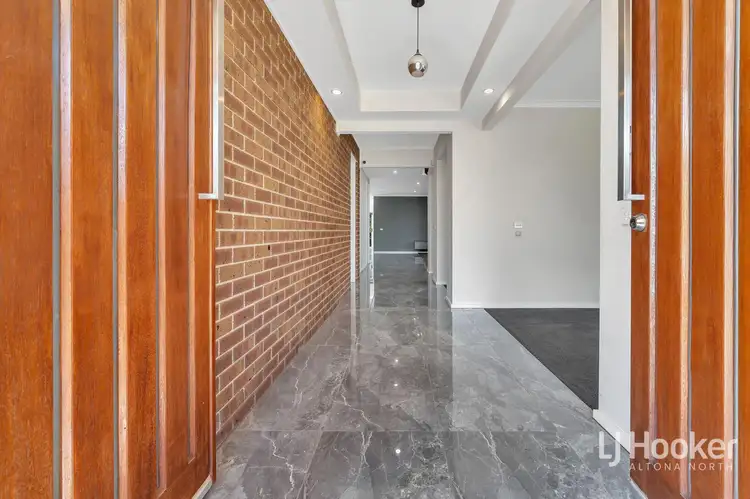
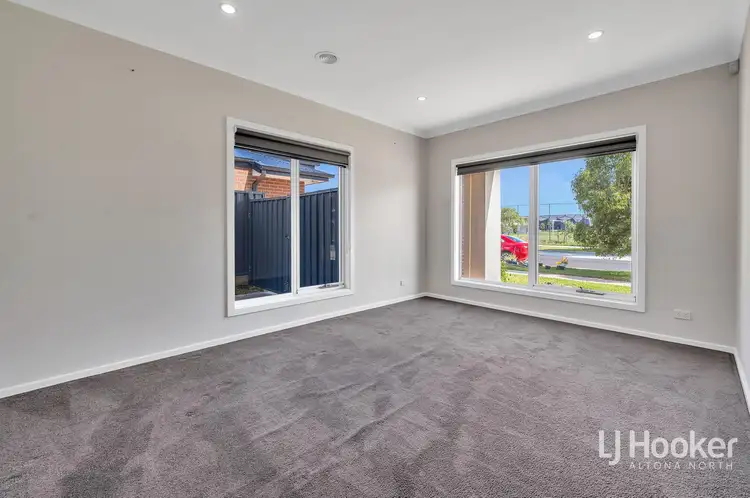
 View more
View more View more
View more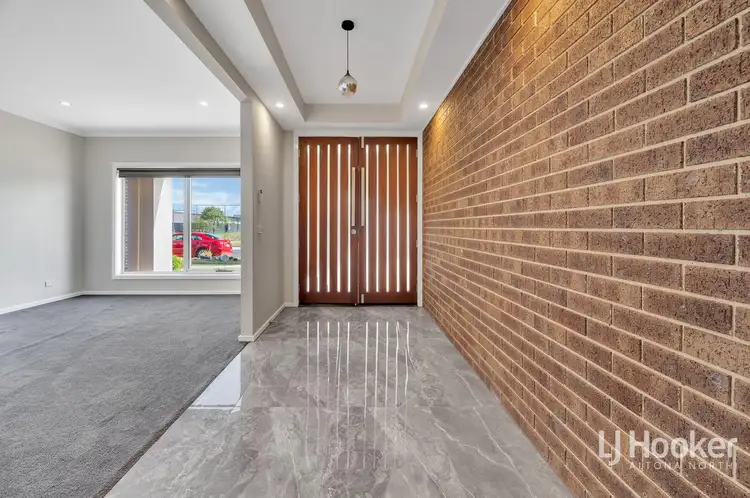 View more
View more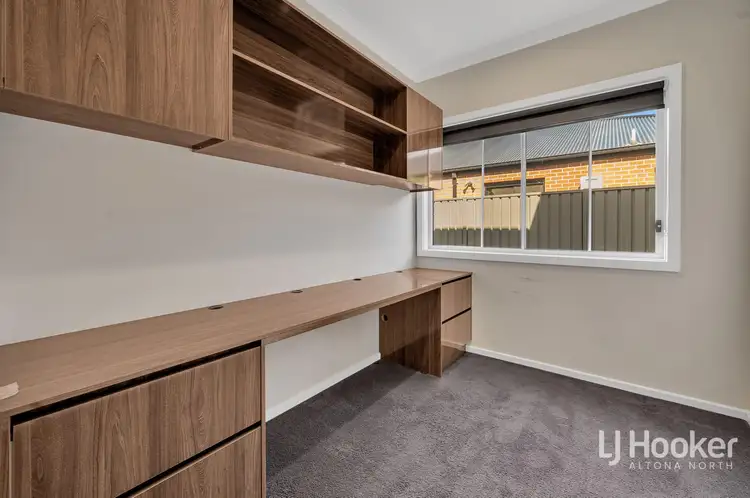 View more
View more
