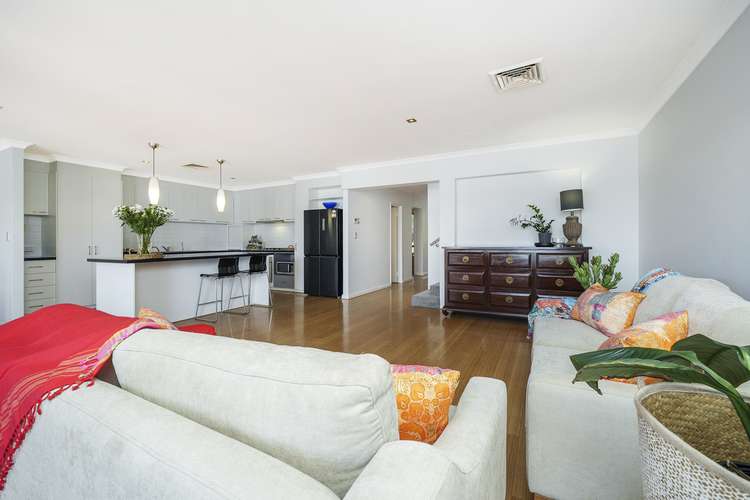From $1,250,000
4 Bed • 2 Bath • 2 Car • 201m²
New








13 Roscommon Crescent, Beaconsfield WA 6162
From $1,250,000
- 4Bed
- 2Bath
- 2 Car
- 201m²
House for sale
Home loan calculator
The monthly estimated repayment is calculated based on:
Listed display price: the price that the agent(s) want displayed on their listed property. If a range, the lowest value will be ultised
Suburb median listed price: the middle value of listed prices for all listings currently for sale in that same suburb
National median listed price: the middle value of listed prices for all listings currently for sale nationally
Note: The median price is just a guide and may not reflect the value of this property.
What's around Roscommon Crescent
House description
“Elegantly Appointed & Beautifully Located”
Enjoy the allure of refined family living in this beautifully presented four-bedroom, two-bathroom residence, combining convenience, immaculate design, and directly opposite the park and playgrounds to ensure an unparalleled Fremantle lifestyle.
Step into a world of modern elegance with inviting timber flooring and soaring ceilings. This sets the tone of expansive, morning light-drenched living and dining spaces, seamlessly connected to a fabulous courtyard terrace through sliding doors, creating the perfect blend of indoor-outdoor living.
The well-equipped kitchen affords ample storage, a breakfast bar, sleek dark stone countertops, a water filter, and gas appliances. Equipped with dishwasher for added convenience, it is seamlessly connected to the meals area ensuring a functional and stylish cooking space for both food fanatics and everyday dining.
The ground floor boasts two inviting bedrooms, one offering direct access to a charming street front courtyard which could make a perfect home office outlook, while the other services as a gracious guest bedrooms featuring ensuite facilities with a double vanity and separate powder room. Ascend the staircase to discover the main bedroom, complete with double robes and a well-appointed semi-ensuite. The fourth bedroom shares balcony access and features an automatic café blind, enhancing the overall ambiance. A linen press is features and the landing could easily be utilised as a convenient study nook for added functionality.
Other features include a double automatic garage via the rear laneway access, ducted reverse cycle air conditioning throughout, formal laundry facilities with understairs storage, floor to ceiling wall tiles to both bathrooms, gas instantaneous hot water system and 5kw solar panels (PV system).
Perfectly situated for a convenient lifestyle, within walking distance to Fremantle College and Beaconsfield Primary School. Close proximity to Peaches and South Fremantle IGA grocers, as well as nearby retail and cafes. Just 2kms from South Beach and an abundance of excellent dining choices for all occasions along South Terrace.
Experience the quintessence of vibrant living - your dream lifestyle awaits. Reach out to make it yours!
Finer Details:
Lot 6 on Survey Strata Plan 48822
Volume 2620, Folio 781
Area: 201sqm
Disclaimer:
* The above information is provided for general information purposes only and may be subject to change. No warranty or representation is made as to the accuracy of the information and all interested parties should make their own independent enquiries relating to the information provided and place no reliance on it. Any chattels depicted or described in the information are not included in the sale unless specified in the Offer and Acceptance.
Land details
What's around Roscommon Crescent
Inspection times
 View more
View more View more
View more View more
View more View more
View moreContact the real estate agent

Marcel La Macchia
One Residential
Send an enquiry

Agency profile
Nearby schools in and around Beaconsfield, WA
Top reviews by locals of Beaconsfield, WA 6162
Discover what it's like to live in Beaconsfield before you inspect or move.
Discussions in Beaconsfield, WA
Wondering what the latest hot topics are in Beaconsfield, Western Australia?
Similar Houses for sale in Beaconsfield, WA 6162
Properties for sale in nearby suburbs
- 4
- 2
- 2
- 201m²
