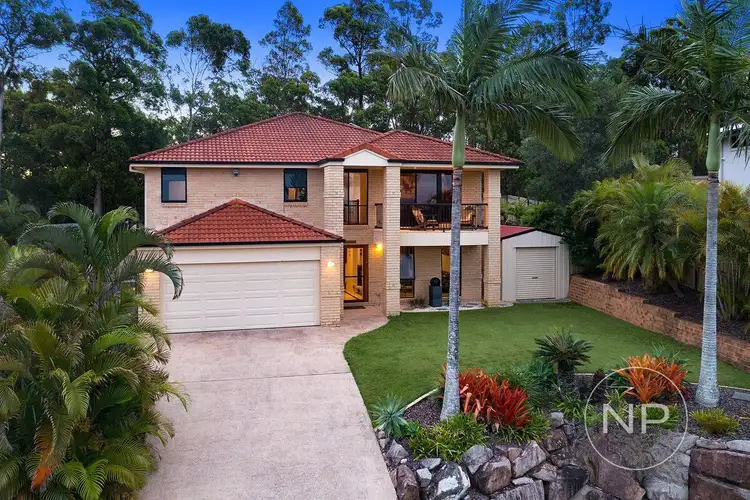Occupying a large, elevated parcel backing onto a famed koala corridor, this expansive home is the benefactor of intelligent design and provides an endless array of lifestyle advantages! A private haven in a desired Eatons Hill location, there is picture perfect living with exceptional alfresco entertaining at your disposal! Immaculately presented and boasting generously sized dimensions, a grand street appeal flows to a light-filled interior with abundant space providing both formal and informal living. Enjoying superb natural light and easy-care tiled flooring, a large open-plan living and meals stretches along the rear of the home, with carpeted formal lounge and dining offering separation when desired. Upstairs, a huge living room sits atop gleaming timber floors, enjoying a private balcony boasting exceptional panoramic views with a tree-filled horizon. The benefactor of a considered update, the kitchen is ideally set within the flowing open-plan zone and is a superb example of modern design. Streamlined cabinetry frames the generous footprint, providing abundant storage amongst stainless appliances, glass splash back and thick stone benches with seating. A massive entertainer's patio flows from the rear of the home, underpinned by flawless sandstone tiling with stacker doors allowing seamless indoor/outdoor flow. A wonderful alfresco extension of the interior living space, a built-in BBQ kitchen is included in the superlative covered space, ideal for hosting family and friends whilst overlooking the resort-styled in-ground swimming pool; refined with poolside entertaining space, waterfall and built-in shade umbrella. In addition, flat grassed space provides space for children and pets to play, with easy-care landscaped surrounds. Four built-in bedrooms are privately positioned upstairs with a separate study downstairs providing opportunity for a fifth bedroom, if desired. Occupying a large footprint and enjoying horizon views, the master also benefits from a walk-in robe and large ensuite with dual vanity. Also on this level, the family bathroom provides a large glass shower and separate corner bath with a third full-sized bathroom conveniently located downstairs. Additional features include superb storage, separate laundry, solar electricity, water tank, ceiling fans, reverse cycle air-conditioning, powered 1-bay rear shed and double remote garage. A location that's sure to entice, enjoy being in the heart of Eatons Hill whilst benefiting from acreage-styled ambiance with the bush land at the rear. Close to playgrounds, parkland, multiple schooling, shopping, bus and dining options, this is a superior opportunity to live without compromise!
• Elevated entertainer backing onto bush land and koala corridor
• Sprawling double storey layout with panoramic views
• Air-conditioned, open-plan living and meals plus carpeted formal lounge and dining
• Large family room on polished timber floors with balcony and extensive outlook
• Updated modern kitchen with sleek storage, stainless appliances and thick stone
• Exceptional outdoor entertaining including built-in BBQ kitchen and all-weather coverage
• Landscaped in-ground swimming pool plus flat yard space
• Four built-in bedrooms; master including walk-in robe and large ensuite with dual vanity
• Separate study/fifth bedroom
• Two additional full-sized bathrooms
• Large 1-bay powered shed
• Solar Power
• Large laundry/superb storage/water tank/ceiling fans
• Double remote garage
• 814m2








 View more
View more View more
View more
