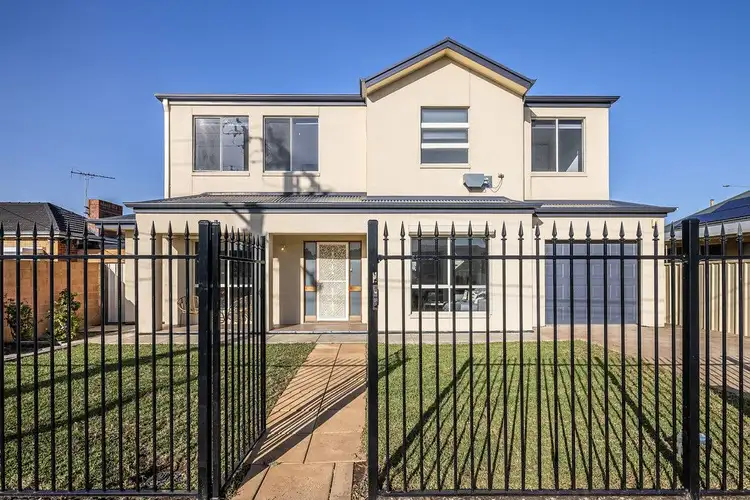Perfectly located with easy access to both the city and sea, and sited on a 348m² low maintenance, secure allotment, this stylish, modern double story home offers a wonderful opportunity for larger families and lifestyle lovers to enjoy the easy care, contemporary fittings that flow across this wonderful 5 bedroom design.
Both formal and casual living are easily accessed in a free-flowing open plan ground floor design. A generous lounge adjacent the entrance makes the perfect television room or formal zone, while an adjacent dining room and open plan family zone are easily serviced by a spacious corner kitchen.
Cook in style with modern amenities including country style cabinetry, walk-in pantry, stainless steel appliances, double sink with Pura tap, ample bench in cupboard space and a wide breakfast bar. Natural light gently infuses through clever window placements, providing a bright and comfortable everyday casual zone.
The home boasts 5 generous bedrooms and 3 bathrooms. A ground floor guest bedroom offers built-in robes and direct access to the ground floor bathroom, while and upstairs main bedroom boasts ensuite bathroom and walk-in robe. A 2nd ground floor bedroom and 2 more upstairs bedrooms all offer built-in robes.
A luxurious upstairs main bathroom boasts shower plus separate spa bath, great for unwinding at the end of a long day. An upper level retreat/study is the perfect spot for quiet relaxation or for the kids to do their homework.
The home offers spacious utility areas including a walk-through laundry with exterior access door, oversized single carport with auto panel lift door, under stair storage and a generous synthetic grass covered rear courtyard where low maintenance and easy upkeep are the order of the day.
Briefly:
* Stylish contemporary 5 bedroom home on generous 348m² allotment
* Secure block with high fencing and lock-up gates to the street
* Both formal and casual areas across a generous free-flowing ground floor
* Formal lounge adjacent the entrance
* Open plan family/kitchen and dining with an abundance of natural light
* Corner kitchen boasting country style cabinetry, walk-in pantry, stainless steel appliances, double sink with Pura tap, ample bench in cupboard space and a wide breakfast bar
* 2 spacious double sized bedrooms to the ground floor, bedroom 2 with direct bathroom access
* 3 bedrooms to the upper level
* Master bedroom with ensuite bathroom and walk-in robe
* Bedrooms 4 and 5 with built-in robes
* Luxury main bathroom with separate shower and spa bath
* Clever study area to the upper level landing
* Oversized single garage with auto panel lift door
* Ducted reverse cycle air-conditioning throughout
* Solar system installed for reduced energy bills
* Reverse cycle ducted air-conditioning
* 2.7m ceilings
Located half way between the city and the beach with public transport at your doorstep. Local schools include St John Bosco School, Lockleys North Primary School, Underdale High School, West Beach, Torrensville and Cowandilla Primary, all providing top quality educational facilities for the area.
The River Torrens Linear Park is close by and is a great place to exercise or just relax, and there is a heap of local quality shopping centres in the area including IKEA, Harbour Town and Centro Hilton.
Be sure to inspect this quality modern home at your earliest convenience.
Ray White Norwood are working directly with the current government requirements associated with Open Inspections, Auctions and preventive measures for the health and safety of its clients and buyers entering any one of our properties. Please note that social distancing will be required at this open inspection.
Property Details:
Council | West Torrens
Zone | R - Residential20 - Low Density
Land | 341 sqm(Approx.)
House | 227 sqm(Approx.)
Built |2011
Council Rates | $1,139.35 pa
Water | $173.04 pq
ESL | $142.19 pq








 View more
View more View more
View more View more
View more View more
View more
