“Picture Perfect Family Friendly Home !”
You will be taken in as soon as you pull up at the kerbside to this picture-perfect family friendly home which is positioned nice and handy to Delroy Park shopping centre, Schools, Doctors, parklands and a paved pathway across the road that leads you to Dubbo Golf Course, is the cherry on top. Here you will find an immaculate, well-maintained and beautifully presented family home that offers a carefully considered floorplan. Stepping inside you will be greeted by a formal foyer and a light filled living room partly encircled by a 4-bay window allowing lovely natural sunlight to enter the room. This lovely home showcases many living room options, including an open plan kitchen, meals and family room, a separate adjoining rumpus room and the already mentioned front living room. The spacious galley kitchen comes complete with quality appliances, including a Bosch dishwasher, gas cooktop and electric oven, and loads of storage cupboards, bench space and a servery. All bedrooms are nestled away from living areas and are generously sized with built-in wardrobes, the main bedroom enjoys a large walk-in-wardrobe and ensuite bathroom. The main bathroom and laundry are both of good size and the laundry offers a built-in stainless-steel tub, good bench space and underbench storage cupboards as well as a broom cupboard. Heating and cooling have been considered with ducted and zoned reverse cycle air conditioning as well as gas points for alternate heating and the solar system will certainly help with your energy costs. Outside you will be greeted by a large gable-roofed covered back patio framed by raised garden beds filled with bright geraniums, eatable plants and succulents, which overlooks the manicured lawns and established back hedges. There is also a garden shed out the back for storage of your tools and garden equipment and the back yard is easily accessible through the side access but you really will admire the beautiful established flowering gardens, especially the front gardens which are about to put on a real show and that is easily maintained by the automatic watering system. This home will accommodate most buyers especially those wanting a spacious family home with a low maintenance yard. Contact Michael Redden at Redden Family Real Estate for a detailed Information Brochure or to get details of upcoming open homes!
• Built in approx.. 2001
• Lovingly maintained home
• 4 spacious bedrooms with built-ins, walk-in-wardrobe and ensuite to the main
• Three (3) separate living areas
• Open plan kitchen, meals and family
• Galley kitchen which includes quality appliances, good bench and cupboard space including a servery
• Large bathroom
• Laundry has good storage and bench space
• Ducted and zoned reverse cycle air conditioning plus gas points
• 3.5 kW solar system
• Quality venetian blinds throughout
• Double lockup garage with auto door
• Huge gabled roof undercover back patio with built-in raised garden beds
• Established lawns and beautiful flowering gardens
• Handy to Delroy Park shopping centre, Schools, Doctors, and paved pathway to Dubbo Golf Club across the road
• Council rates $2,818.86 pa approx..
The information and figures contained in this material is supplied by the vendor and is unverified. Potential buyers should take all steps necessary to satisfy themselves regarding the information contained herein.

Air Conditioning

Alarm System

Broadband

Built-in Robes

Dishwasher

Ducted Cooling

Ducted Heating

Ensuites: 1

Fully Fenced

Gas Heating

Living Areas: 3

Outdoor Entertaining

Remote Garage

Reverse Cycle Aircon

Rumpus Room

Secure Parking

Shed

Solar Panels

Toilets: 2
• Built in approx.. 2001
• Lovingly maintained home
• 4 spacious bedrooms with built-ins, walk-in-wardrobe and ensuite to the main
• Three (3) separate living areas
• Open plan kitchen, meals and family
• Galley kitchen which includes quality appliances, good bench and cupboard space including a servery
• Large bathroom
• Laundry has good storage and bench space
• Ducted and zoned reverse cycle air conditioning plus gas points
• 3.5 kW solar system
• Quality venetian blinds throughout
• Double lockup garage with auto door
• Huge gabled roof undercover back patio with built-in raised garden beds
• Established lawns and beautiful flowering gardens
• Handy to Delroy Park shopping centre, Schools, Doctors, and paved pathway to Dubbo Golf Club across the road
• Council rates $2, 818.86 pa approx.., reverseCycleAirCon
Dubbo Regional Council


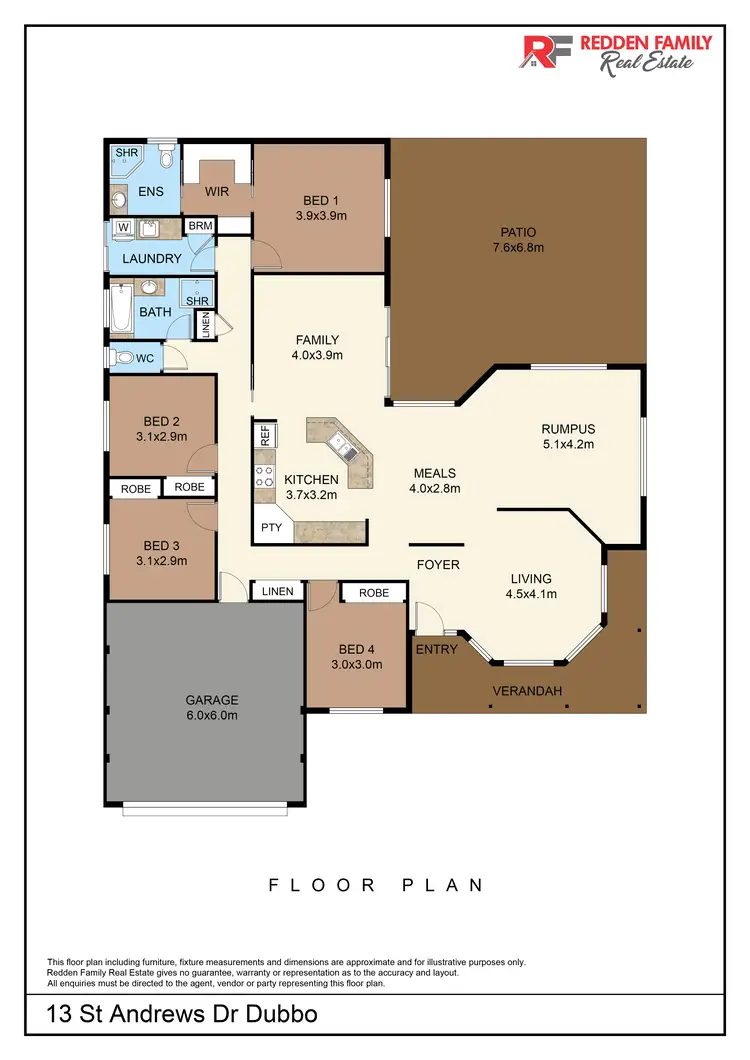
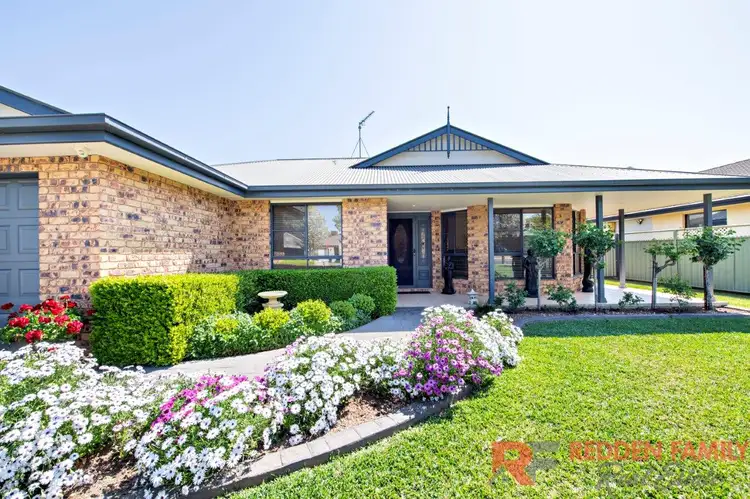
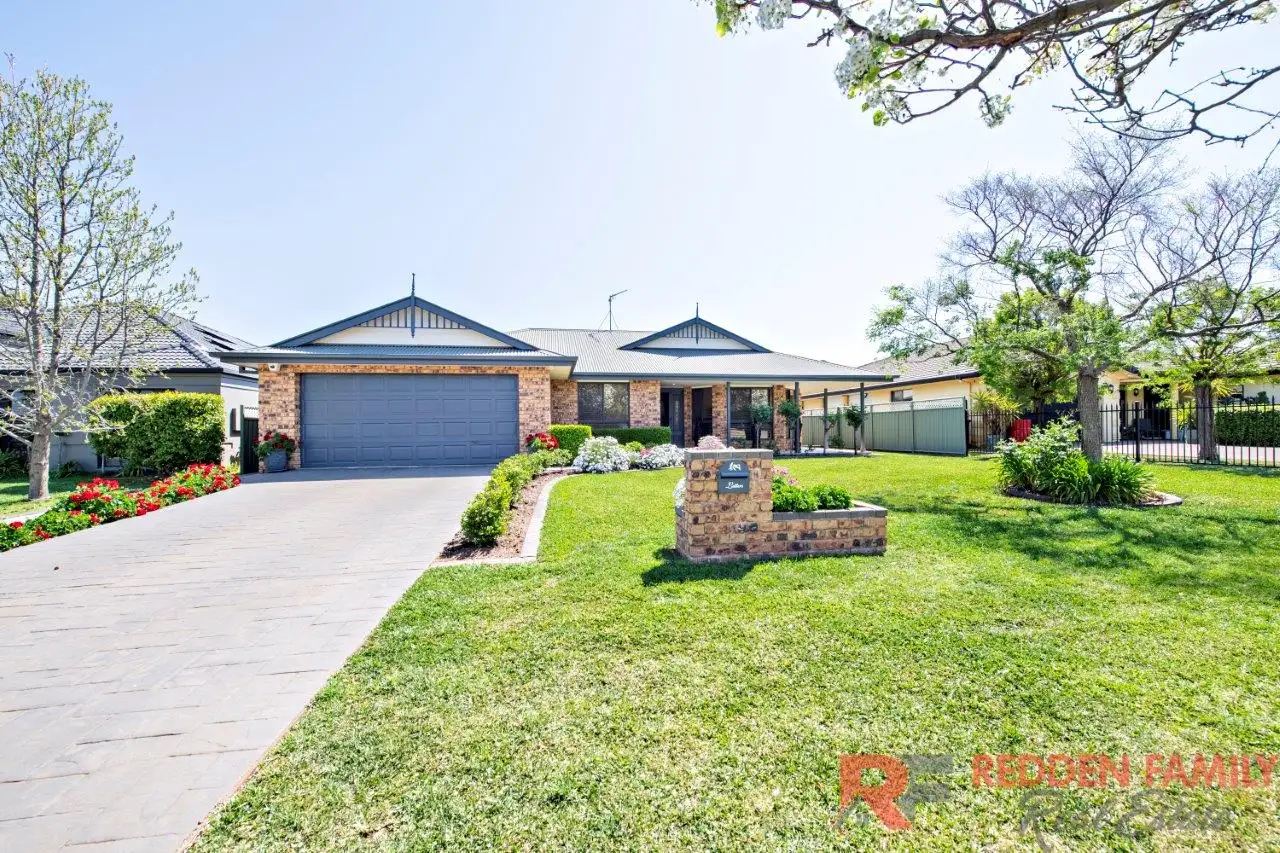


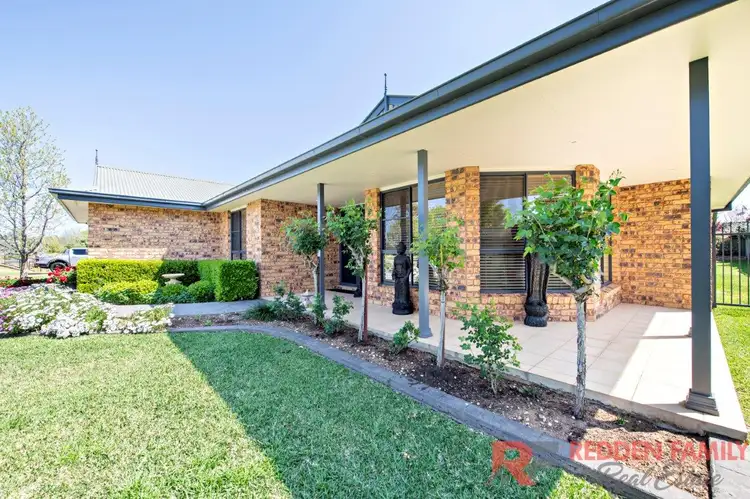
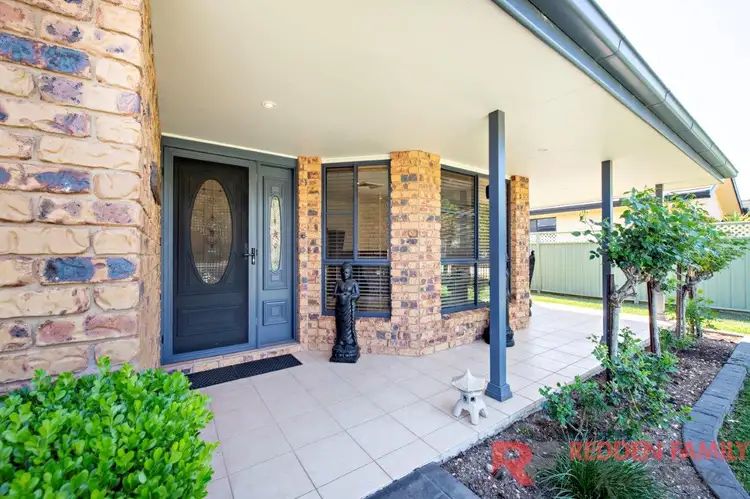
 View more
View more View more
View more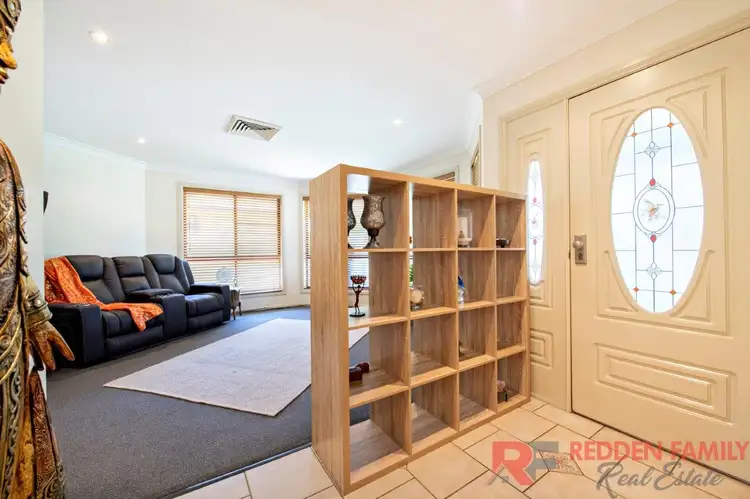 View more
View more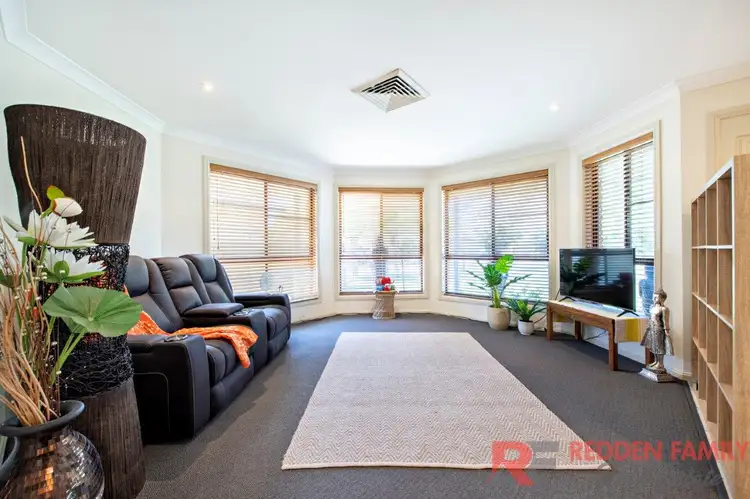 View more
View more


