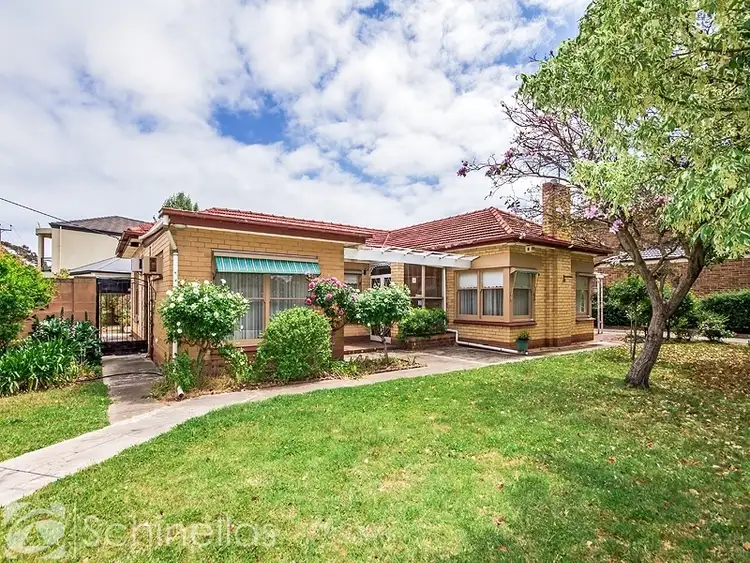Price Undisclosed
4 Bed • 1 Bath • 3 Car • 1000m²



+17
Sold





+15
Sold
13 Sandison Terrace, Glenelg North SA 5045
Copy address
Price Undisclosed
- 4Bed
- 1Bath
- 3 Car
- 1000m²
House Sold on Fri 11 Dec, 2015
What's around Sandison Terrace
House description
“PRIME OPPORTUNITY - MULTIPLE OPTIONS - HIGHLY SOUGHT AFTER LOCATION - NOT TO BE MISSED!”
Property features
Building details
Area: 167m²
Land details
Area: 1000m²
Interactive media & resources
What's around Sandison Terrace
 View more
View more View more
View more View more
View more View more
View moreContact the real estate agent
Nearby schools in and around Glenelg North, SA
Top reviews by locals of Glenelg North, SA 5045
Discover what it's like to live in Glenelg North before you inspect or move.
Discussions in Glenelg North, SA
Wondering what the latest hot topics are in Glenelg North, South Australia?
Similar Houses for sale in Glenelg North, SA 5045
Properties for sale in nearby suburbs
Report Listing

