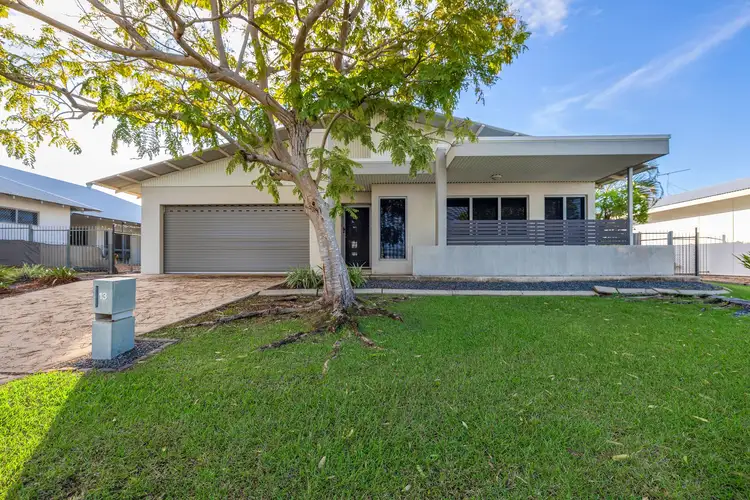Feature rich property centrally located in Muirhead close to schools, shops and Royal Darwin Hospital. The 3 bedrooms and 2 bathrooms are well complimented by the multiple versatile living spaces. An airconditioned office nook at the front of the home, it's perfectly designed for a young family or professional couple who want a low maintenance home in a great location.
Property Highlights:
• Three-bedroom, two-bathroom ground-level home on a 499m² block
• Dual garage with additional driveway space for two vehicles
• Private front porch complemented by a feature tree
• Living area and office space at the front, both with louvre windows and split system air conditioning
• Spacious master bedroom featuring triple mirrored built-in robe, abundant natural light, and ensuite
• Neutral-toned ensuite with glass-screened shower, stone-top vanity, and toilet
• Bedrooms 2 and 3 equipped with mirrored robes, split system air conditioning, and large windows
• Main bathroom includes a separate bathtub, waterfall-style showerhead, and stone-top vanity
• Central galley-style kitchen with extra-wide fridge space, wall-mounted oven, electric cooktop, rangehood, and dual basin sinks
• Internal laundry featuring a full-length linen press, built-in sink with cupboards, and space for a washing machine
• Versatile multi-use area adjacent to the kitchen, suitable for formal dining or additional living space, enhanced by a half-height wall
• Established, low-maintenance gardens with side access to the verandah
• Home is elevated on the block, maximizing natural breezes
Nestled in the heart of Muirhead, this well-appointed home offers a harmonious blend of style and functionality. The front of the house features a welcoming porch shaded by a mature tree, leading into a light-filled living area and adjacent office space-both benefiting from louvre windows and split system air conditioning.
The central galley-style kitchen serves as the home's hub, boasting an extra-wide fridge space, wall-mounted oven, electric cooktop, rangehood, and dual basin sinks that overlook the dining and family rooms. A nearby multi-use area, defined by a half-height wall, provides flexibility for formal dining or additional living space.
The master bedroom is a true retreat, featuring a triple mirrored built-in robe, ample natural light, and a neutral-toned ensuite with a glass-screened shower and stone-top vanity. Bedrooms two and three are equally comfortable, each with mirrored robes, split system air conditioning, and large windows. The main bathroom offers a separate bathtub, a waterfall-style showerhead, and a stone-top vanity.
Outside, the established gardens are designed for low maintenance, with side access to the verandah and an elevated position that captures natural breezes. The dual garage provides secure parking, complemented by additional driveway space.
Muirhead is renowned for its family-friendly atmosphere, modern amenities, and proximity to parks, schools, and shopping centres. This property presents an excellent opportunity to enjoy contemporary living in a vibrant community.
Additional Information as follows:
• Council Rates: Approx. $2,200.00 per annum
• Year Built: 2014
• Planning Scheme Zone: SD23 (Specific Use)
• Area under Title: 499sqm
• Status: Vacant Possession
• Rental Estimate: $900 - $950 per week
• Settlement Period: 45 days
• Easements as Per Title: None Found
Disclaimer: We do our best to ensure that all the information provided is correct, however, we cannot guarantee the information is accurate and we accept no liability for any errors or omissions.








 View more
View more View more
View more View more
View more View more
View more
