Please contact Jemma Turner from Magain Real Estate for all your property advice.
Discover the essence of coastal living at 13 Seashell Street, nestled in the tranquil enclave of Seaford Meadows. This beautiful home is a blend of contemporary elegance and functional design, promising a lifestyle of comfort and convenience.
As you step inside, you are greeted by a seamlessly flowing layout adorned with modern décor, neutral colour tones and timber look flooring throughout. The home features three bedrooms, strategically designed for optimal privacy and comfort. The main bedroom, positioned at the front of the home, complete with a generously sized walk-in robe and a private ensuite.
Walking down the hallway you are presented with a formal lounge room, the perfect space for a second lounge, theatre room, children's play area or even a fourth bedroom if needed.
Bedrooms 2 and 3 are equally well-appointed, each boasting built-in robes and serviced by a second bathroom with a separate toilet, catering to the needs of the entire household with ease.
The heart of the home lies within the modern kitchen, which overlooks the family living space and meals area. The kitchen equipped with contemporary appliances and ample bench and storage space including a walk-in pantry, this kitchen is a chef's delight, perfect for preparing meals while staying connected with loved ones. Two glass sliding doors seamlessly integrate indoor and outdoor living, inviting you to step out into the alfresco entertaining area.
Prepare to be captivated as you venture into your outdoor entertaining area, where every detail has been carefully designed to create a space you'll love spending most of your time in. As you step outside, you're greeted by the luxurious expanse of aggregate concrete complete with a great built in outdoor kitchen featuring built in BBQ, sink and your very own pizza oven, this outdoor oasis sets the stage for unforgettable moments of joy and camaraderie, where the pleasures of outdoor living are savoured to the fullest. And for those cosy evenings under the stars, the rear yard boasts a charming firepit.
Additional features include a secure double garage with direct access into the home for added ease, concrete shed with power to accommodate your storage needs, built-in watering system, ensuring your outdoor space remains green and vibrant throughout the seasons. Instant gas hot water, ducted reverse cycle air conditioning, delivering optimal heating and cooling throughout the entirety of the home.
Situated in a well-connected location, this property offers great public transport options and proximity to excellent schools, ensuring a convenient lifestyle for you and your family. Additionally, walking distance to a great playground with ample lawn for kids to run around and the local Woolworths shopping centre provides easy access to everyday necessities, adding to the convenience of living in this vibrant community.
Disclaimer: All floor plans, photos and text are for illustration purposes only and are not intended to be part of any contract. All measurements are approximate, and details intended to be relied upon should be independently verified.
RLA 222182
Magain Real Estate: Seaford

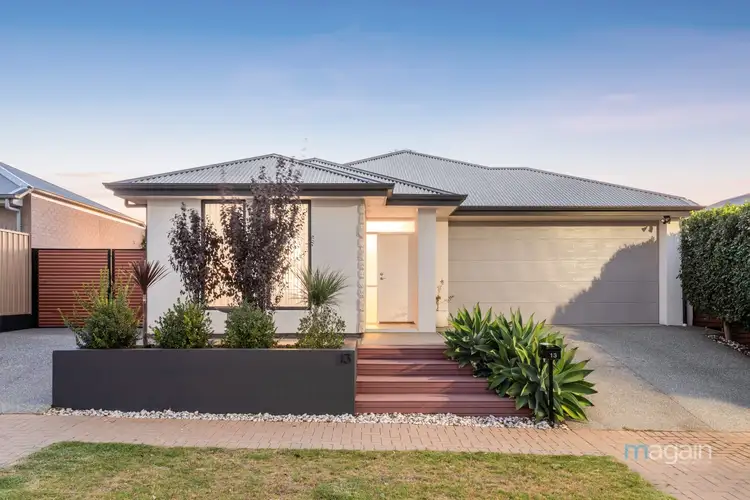
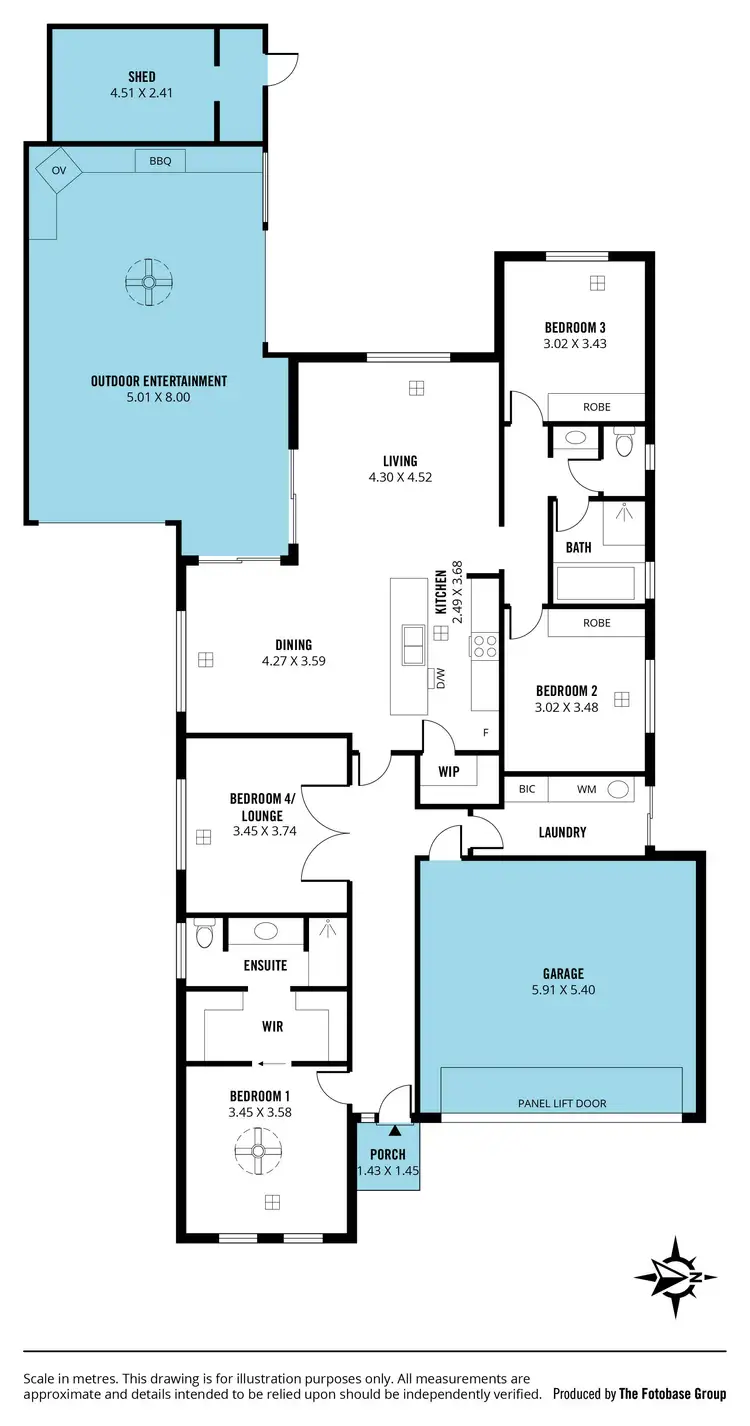
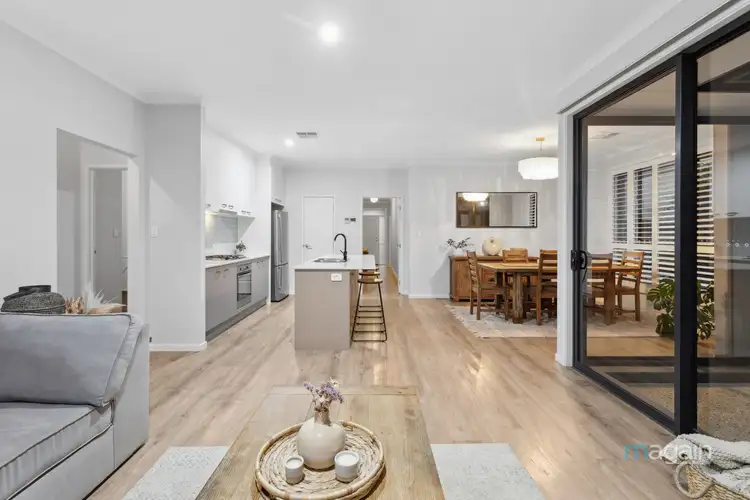
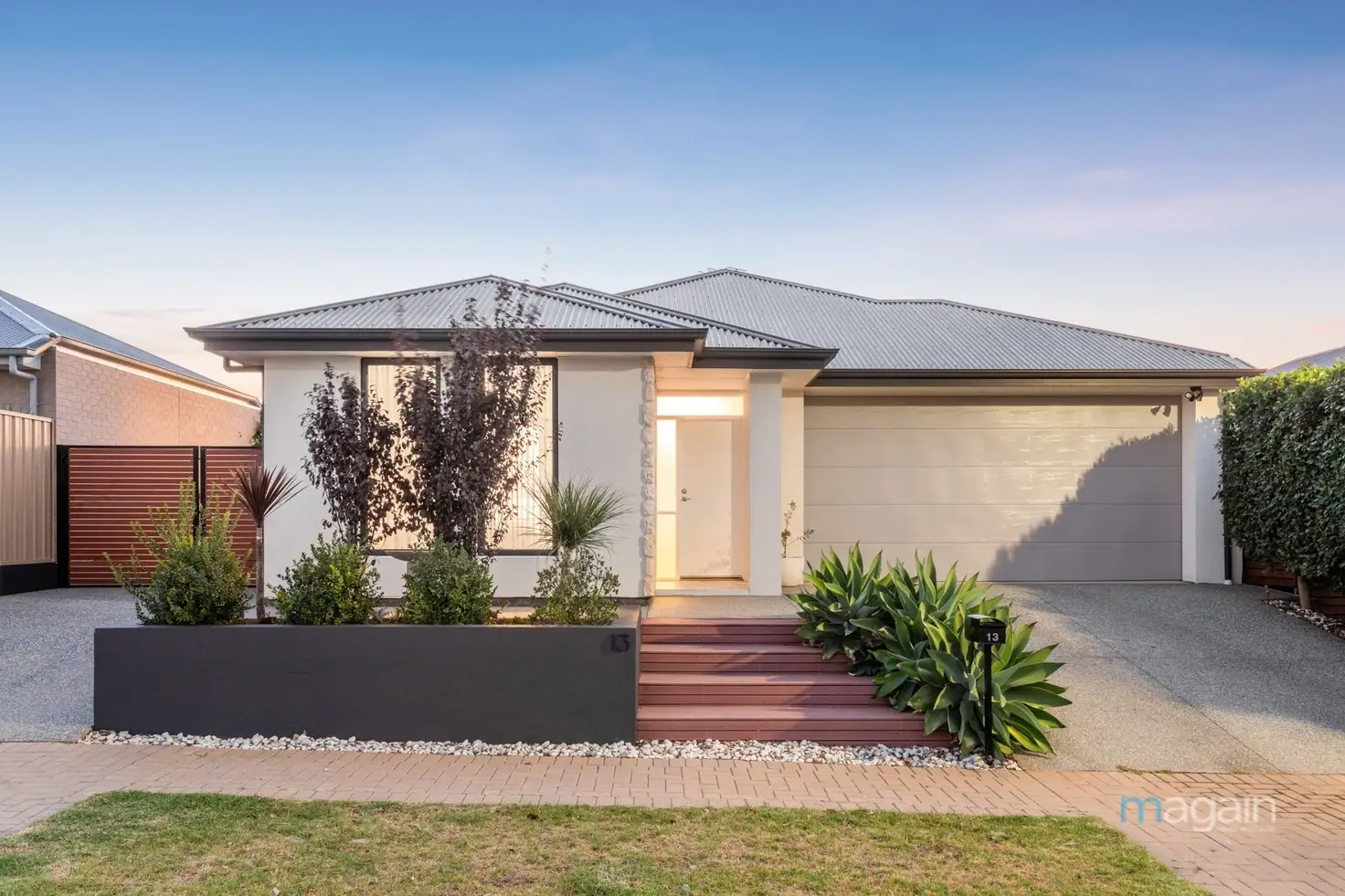


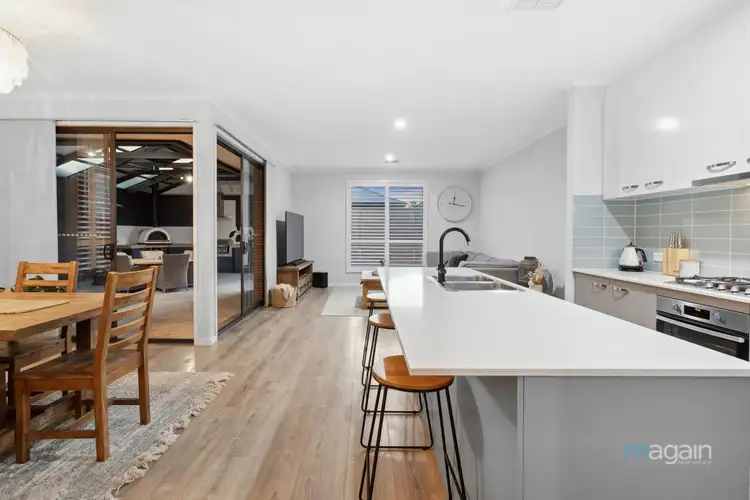

 View more
View more View more
View more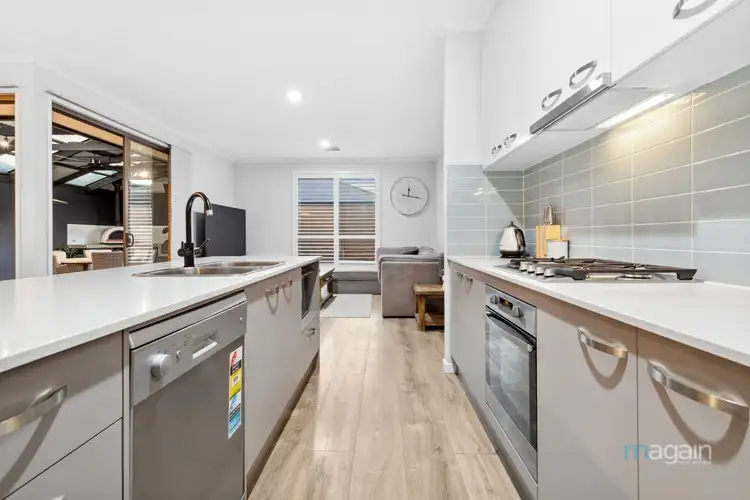 View more
View more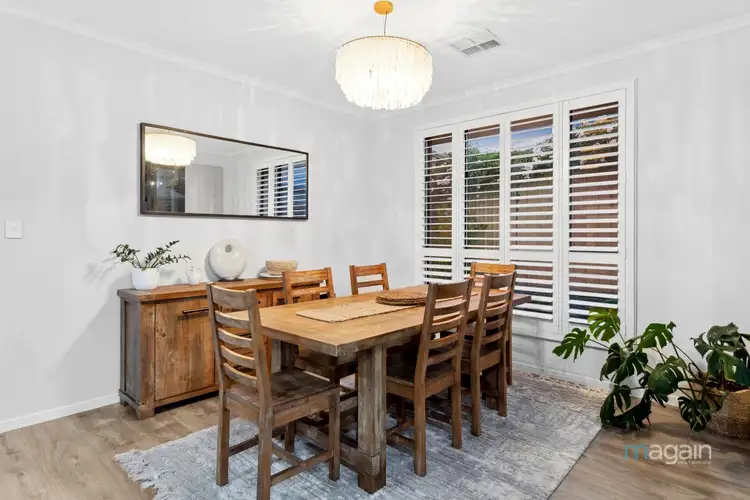 View more
View more

