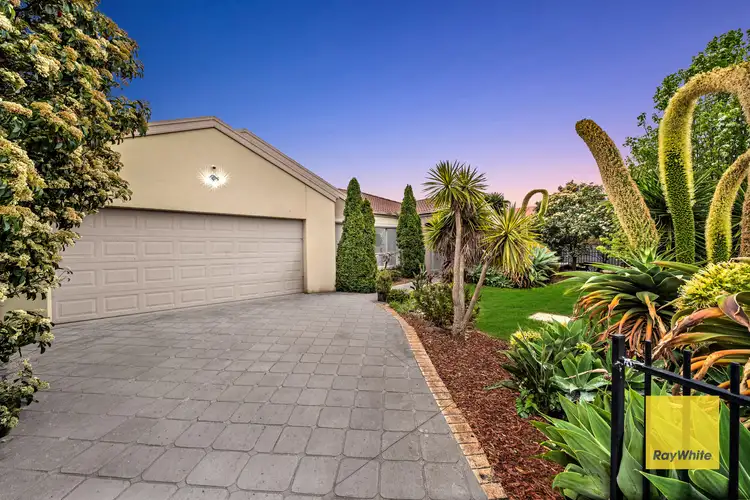13 Seasons Boulevard, Tarneit - a name that already whispers prestige, now matched by a residence of grandeur.
Key Features
• 4 spacious bedrooms including a grand master suite with:
• Huge ensuite featuring double vanities
• His and hers walk-in robes
• Remaining 3 bedrooms with built-in robes
• 2 large bathrooms plus separate toilet
• Expansive open-plan living and dining areas
• Approx. 35 squares of living on approx. 737 sqm land
• 2.5 car garage with additional space for storage or workshop
• Striking façade with commanding street presence
• Large outdoor alfresco with gas cooktop and sink-perfect for entertaining
• Massive frontyard and backyard offering endless possibilities
Nearby Lifestyle & Education
• Thomas Carr College
• Baden Powell P-9 College
• Al-Taqwa College
• Westbourne Grammar School
• An array of childcare and kindergarten facilities
• Close proximity to gurudwara, mosque, and church
• Part of Tarneit's most elite and tightly held community
Set on an impressive 737 sqm (approx.) in one of the most sought-after streets of Tarneit, this home stretches across a generous 35 squares (approx.), designed to embody both elegance and practicality. From its commanding façade to the finely crafted interiors, every inch reflects a rare blend of scale, sophistication, and family warmth.
Step through the wide entrance and you're greeted by light-filled living spaces that flow with purpose and poise. The vast open-plan living and dining area serves as the heart of the home-expansive enough for celebration yet intimate enough for quiet evenings. Towering ceilings and broad windows draw the outside in, merging the indoor comfort with the sweeping scale of the landscaped frontyard and backyard.
The master suite is a sanctuary in itself, a realm where luxury meets retreat. A grand bedroom anchors the space, leading into a lavish ensuite fitted with dual vanities, his and hers walk-in robes, and refined finishes that speak of timeless taste. The remaining three bedrooms, each generous in scale and equipped with built-in robes, ensure comfort and privacy for every member of the household.
At the soul of the home lies the entertainer's dream: a large outdoor alfresco complete with gas cooktop and sink-crafted for summer barbecues, festive dinners, and gatherings that flow effortlessly from indoors to outdoors.
The residence embraces grandeur not just within, but in its embrace of land. A massive frontyard introduces the home with stature and curb appeal, while the expansive backyard promises space for children's play, lush gardens, or future visions yet to unfold.
A residence of this magnitude would be incomplete without the modern touches: a two-and-a-half car garage offering both storage and functionality, seamless transitions between living areas, and a sense of balance between luxury and lifestyle.
Contact Nikhil Jude Dsouza on 0421 037 906 or Dhaval Mehta on 0430 544 155 today to take the first step toward making this property your very own. Your real estate journey begins here!
DISCLAIMER: All stated dimensions are approximate only. Particulars given are for general information only and do not constitute any representation on the part of the vendor or agent.








 View more
View more View more
View more View more
View more View more
View more
