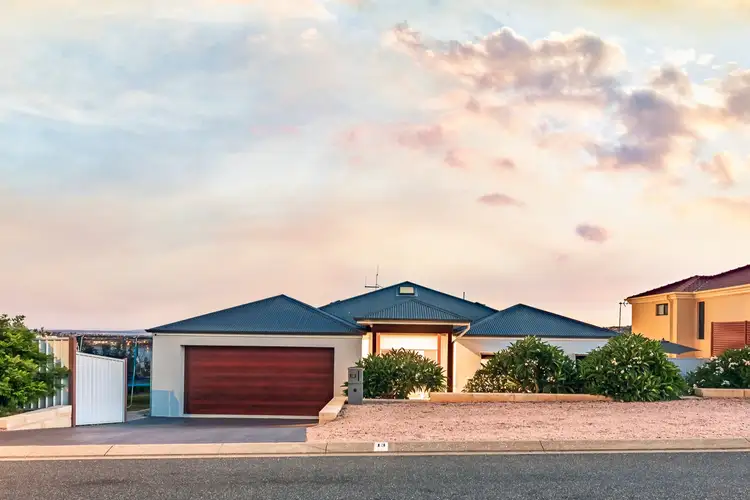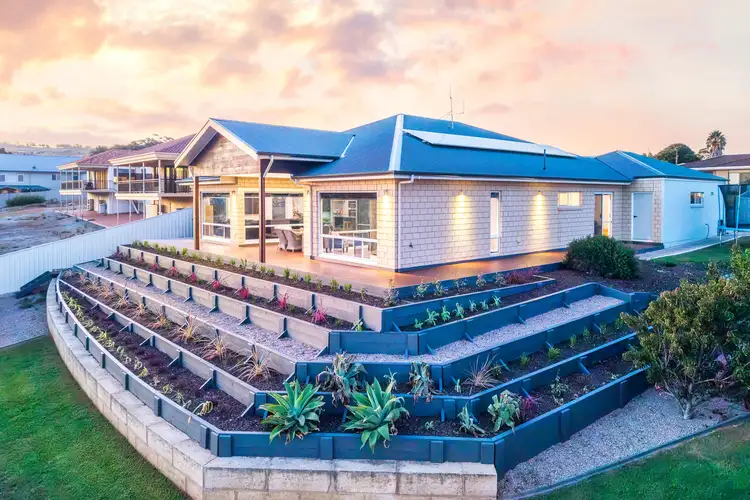A stunning fusion of contemporary style, thoughtful design, and effortless family living-this beautifully updated home delivers the perfect balance of comfort, space, and convenience in one of Port Lincoln's most sought-after locations.
From the moment you arrive, the welcoming front deck invites you to soak in the peaceful surrounds, while the immaculately maintained gardens frame the home, setting the tone for the stylish and meticulously curated interiors beyond.
Step inside to find a beautifully refreshed space, where hybrid plank flooring and a crisp, neutral palette create an airy and inviting feel. The expansive open-plan kitchen, dining, and living area is the true heart of the home, bathed in natural light and designed for modern-day living. A showstopping 7-seater island bench takes centre stage in the sleek kitchen, which boasts soft-close cabinetry, a 5-burner gas cooktop, electric oven, waterfall benchtops, double sink, and a well-appointed butler's pantry-ensuring both practicality and elegance. Built-in surround sound speakers add the perfect touch for entertaining or relaxed nights in.
Designed with both style and functionality in mind, the home offers four generous bedrooms. Bedrooms two and three feature walk-in robes, ceiling fans, and dual blinds for ultimate comfort, while bedroom four includes a built-in robe, ceiling fan, dual blinds and views that stretch out over Boston Bay. The master suite is a true oasis, complete with a walk-in robe and a luxurious ensuite featuring a fully tiled finish, double vanity, shower, and toilet, and the outlook is unmatched, with phenomenal views panning over Boston Bay, Boston Island & out to the National Park. A cleverly positioned study nook within the master provides the ideal work-from-home space.
A second lounge, framed by stylish barn doors, adds versatility-whether it's a media room, play space, or a private escape for the family. The main bathroom is equally impressive with a well-designed three-way layout, floating vanity, and both a shower and bathtub. The laundry continues the home's seamless functionality, with ample storage, overhead cabinetry, and direct outdoor access.
Step outside, and the home truly comes to life. The expansive deck and entertaining area are perfect for weekend BBQs and gatherings, soak in the Bay views from unparalleled elevation, while the multi-level landscaped yard is a haven of established fruit trees-including nectarine, plum, mandarin, and lemon-complemented by an irrigation system to keep everything lush year-round.
Eco-conscious buyers will appreciate the 6.6kW solar system and 50,000-litre rainwater tank, ensuring energy efficiency and sustainability. A double garage provides secure parking, with council-approved plans already in place for a new 6m x 7.5m shed (2.4m clearance) and an incredible wraparound deck with a 10m x 4.5m swimming pool-offering even more potential to elevate this already exceptional home.
Delivering space, style, and future potential in an unbeatable location-this is an opportunity not to be missed.
- 6.6kw solar
- 50,000L rainwater
- Council approval for 6mx7.5m shed
- Council approval for wrap around deck with 10mx4.5m pool
- Freshly painted interior
- Butlers pantry
- Breathtaking views from 5 rooms
Specifications:
CT / 5856/653
Council / Port Lincoln
Zoning / SN
Built / 2018
Land / 1451m2 (approx)
Frontage / 43.99m
Council Rates / $3,272.25pa
Emergency Services Levy / $144.00pa
SA Water / $268.84pq
Estimated rental assessment $650 per week / Written rental assessment can be provided upon request
Nearby Schools / Port Lincoln High School, Primary and Junior Primary School, St Joseph's School, Navigator College, Kirton Point Primary School, Lincoln Gardens Primary School, Poonindie Community Learning Centre, Tumby Bay Area School, Cummins Area School
Disclaimer: All information provided has been obtained from sources we believe to be accurate, however, we cannot guarantee the information is accurate and we accept no liability for any errors or omissions (including but not limited to a property's land size, floor plans and size, building age and condition). Interested parties should make their own enquiries and obtain their own legal and financial advice. Should this property be scheduled for auction, the Vendor's Statement may be inspected at any Harris Real Estate office for 3 consecutive business days immediately preceding the auction and at the auction for 30 minutes before it starts. RLA | 226409








 View more
View more View more
View more View more
View more View more
View more
