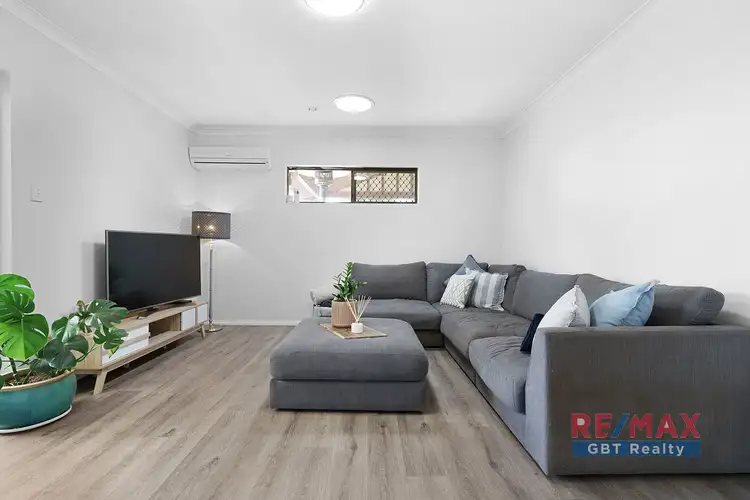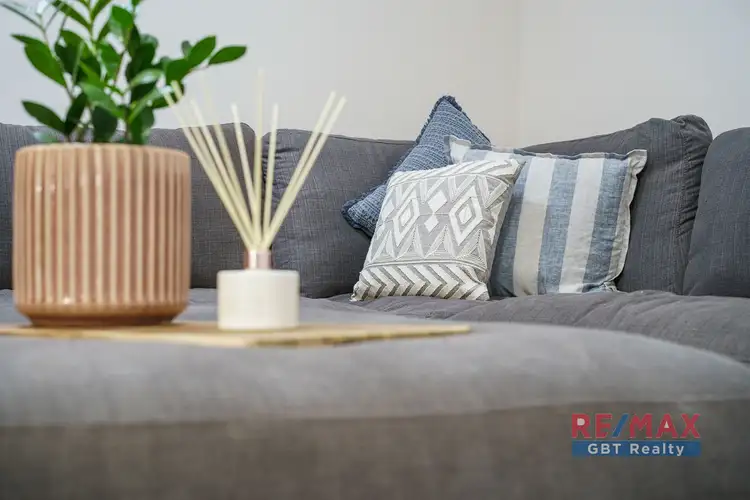$575,000
4 Bed • 1 Bath • 2 Car • 812m²



+32
Sold





+30
Sold
13 Shadwell Way, Morley WA 6062
Copy address
$575,000
- 4Bed
- 1Bath
- 2 Car
- 812m²
House Sold on Thu 13 Jan, 2022
What's around Shadwell Way
House description
“WOW! Loads on Offer Here!”
Property features
Other features
reverseCycleAirConLand details
Area: 812m²
What's around Shadwell Way
 View more
View more View more
View more View more
View more View more
View moreContact the real estate agent

Cheng Liu
RE/MAX - Gbt Realty
0Not yet rated
Send an enquiry
This property has been sold
But you can still contact the agent13 Shadwell Way, Morley WA 6062
Nearby schools in and around Morley, WA
Top reviews by locals of Morley, WA 6062
Discover what it's like to live in Morley before you inspect or move.
Discussions in Morley, WA
Wondering what the latest hot topics are in Morley, Western Australia?
Similar Houses for sale in Morley, WA 6062
Properties for sale in nearby suburbs
Report Listing
