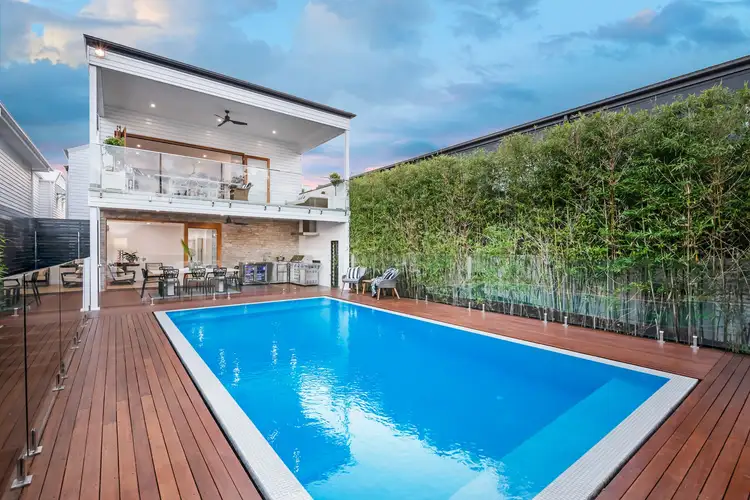Exquisitely transformed for contemporary family living, this once humble Queensland cottage now presents two levels of no-expense-spared luxury.
Set on a rear north-facing 587m2 block within an exclusive river enclave, the home boasts a selection of oversized indoor-outdoor lifestyle options, which include a stunning wet-edge swimming pool, lavish pool house and vast level lawns.
A combination of superior craftsmanship and high-end finishes are evident in both the meticulous restoration of the home’s original details and its incredible new design elements.
Silver Pearl Travertine, Carrara Marble and natural stone are accompanied by European Oak flooring, custom 2Pac joinery and extensive glass balustrading to create an air of opulence.
Meanwhile, the home offers exceptional family functionality; from its five bedrooms and four bathrooms, to the generous storage and effortless flow between indoor and outdoor spaces.
Designed for the best of both intimate family time and large-scale entertaining, the expansive open-plan upper level with its beautiful gourmet kitchen spills onto an alfresco terrace. Here, views extend across to the cruise ships of Portside, Hamilton.
Downstairs an additional living/rumpus area opens to a poolside deck with full outdoor kitchen. The inclusion of a commercial grade rangehood even allows the BBQ to be fired up without any of the usual smoke dramas!
Designed, constructed and appointed with an unsurpassed attention-to-detail; the property also features:
- Soaring 3.2-metre high ceilings on the upper level and 2.7-metres on the lower level
- Kitchen with walk-in pantry; black soft-close 2Pac cabinetry; 100mm Carrara marble breakfast bar, marble benchtops and splashback; European SMEG appliances including 900mm oven/6 burner gas cooktop and fully-integrated dishwasher; plumbed fridge space
- European Oak interior flooring; solid timber and custom barn-style doors; hardwood decking; French Pattern Silver Pearl Travertine paving and feature walls; natural Kosciusko stone feature walls
- Five bedrooms with custom built-in wardrobes; master with ensuite and walk-in dressing room
- Second ensuited bedroom; ideal as guest/teenager retreat or extended family member’s quarters
- Four superb floor-to-ceiling tiled bathrooms with frameless glass shower screens; custom solid timber vanities and designer brushed Nickel tapware
- Zoned ducted air-conditioning with smart device control plus separate split systems; ceiling fans
- Designer pendant lighting; plantation shutters; sheer and block-out blinds throughout
- Outdoor Kitchen features sink, double bar fridges, ice box, brand new BBQ, commercial rangehood
- Huge 8 x 4 metre wet-edge saltwater swimming pool with large wading steps at each end
- Luxurious pool house with TV and Foxtel wiring; integrated storage/fridge space
- Laundry with stone and 2 Pac joinery, integrated Ironing station, direct access to private drying court
- Double remote integrated garage with Basalt natural stone flooring and driveway
- Thoughtful integrated storage including 30m2 underneath the pool house
- Securely fenced with lockable front gate
Beautifully landscaped with privacy in mind, this flawless address is positioned less than 400 metres from the Apollo Road City Cat, within catchment and walking distance of the coveted Bulimba State School, riverside parkland and Oxford Street’s dynamic shopping, dining and entertainment precinct. Residents will also enjoy swift access to other elite colleges, the Gateway Motorway and CBD 4km away.
A renovation of rare quality and sophistication, this exclusively positioned family home simply must be experienced.








 View more
View more View more
View more View more
View more View more
View more
