Located amongst prestigious homes in an exclusive Frankston South location, this appealing residence offers the very best in family living. Positioned on a picturesque 2861m2 parcel of land, surrounded by beautiful established gardens, this stunning, meticulously planned and renovated 4-bedroom property will appeal to buyers that appreciate style and luxury.
Set behind a picture-perfect white fence and secure electric gates, the home sits proudly within its setting. The driveway and paths are lined with English box hedges and glorious trees, guiding you to the front entrance of this magnificent residence. Welcoming double entrance doors open to reveal the brilliance showcased within. Modern elegant decor elements are featured throughout; high ceilings, bamboo timber floors, Carrara marble, dedicated wine cellar and even a stunning claw foot bath, all highlighted by the wonderful use of windows bathing the home in glorious light and framing the surrounding environment.
This property is ideal for entertaining and those seeking the ultimate backdrop for an exclusive lifestyle. With a functional floor plan designed with easy living in mind, it features a grand entry foyer, a separate formal lounge with office, a rumpus, an open plan kitchen, living and dining area and fabulous alfresco entertaining. The gorgeous kitchen features marble benchtops, an elegant Brazilian Rosewood Island bench, superior GLEM appliances (freestanding 900mm oven and gas cooktop), a spacious walk-in pantry and a bifold servery window opening onto the deck and overlooking the back garden. The adjoining living room is set around a wood fire within custom-built cabinetry and extends to the rear entertaining alfresco deck via large stacking sliding doors.
There are four generously sized peaceful and tranquil bedrooms, including 2 main bedrooms and a dedicated children's wing. The first main bedroom features a walk-in wardrobe and a luxurious contemporary ensuite with a separate bath and stylish feature tiles. The second main is an ideal guest suite, complete with its own 2-way ensuite and freestanding wardrobe. The kid's wing is every parent's dream; with 2 bedrooms, both with built in robes, sharing exclusive access to the family bathroom and amazing rumpus and studio/study nook space. This fabulous zone incorporates extensive built-in storage, ensuring that there is a place to hide every toy!
Outside, year-round entertaining is guaranteed, in the dream backyard. With a superb combination of entertaining spaces and service zones, your every need has been met. Relaxing afternoons spent sitting watching the kids playing on the sprawling lawns, swimming in the solar and gas heated salt chlorinated pool and serving summer dinners on the alfresco deck, the definition of perfection. Additional external features include double garage, adjoining workshop and garden shed, mud room, chicken coop, vegetable garden, fruit trees, fire pit zone, water tank, front gate intercom and camera, carport, and additional off-street parking. Inside, further inclusions are ducted heating and refrigerated cooling, an awe inspiring 300 bottle wine room, alarm system, ducted vacuum, and a collection of stunning light fixtures.
Located only minutes from fantastic schools, Mt Eliza Village, Frankston CBD and the stunning Mornington Peninsula, this property is truly captivating. Appreciate the harmonious blend of high-quality inclusions and modern luxury designed to create a residence with a practical and versatile floorplan, appealing to any family.
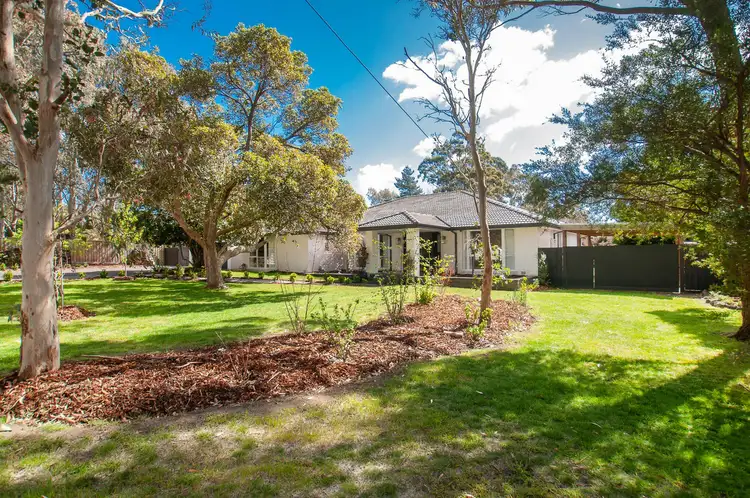
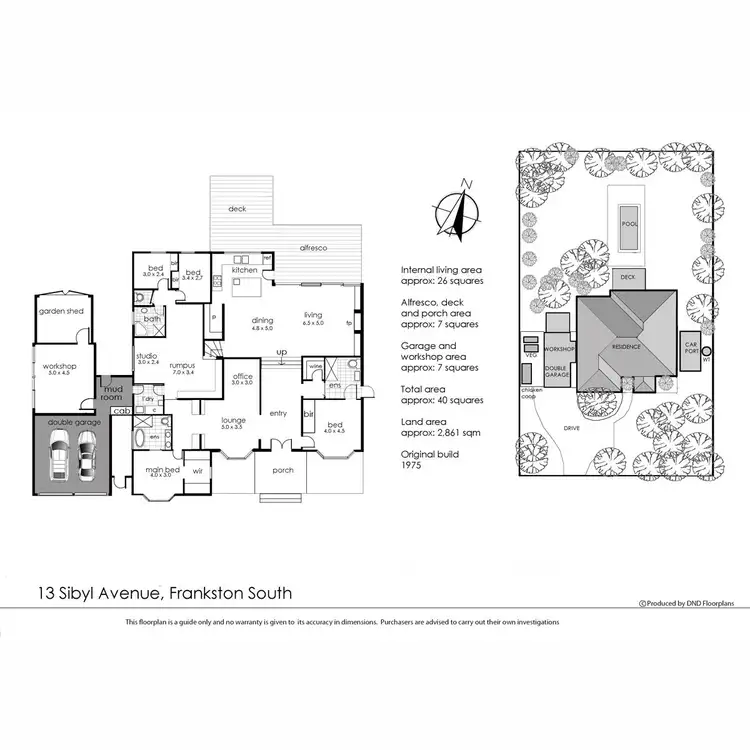
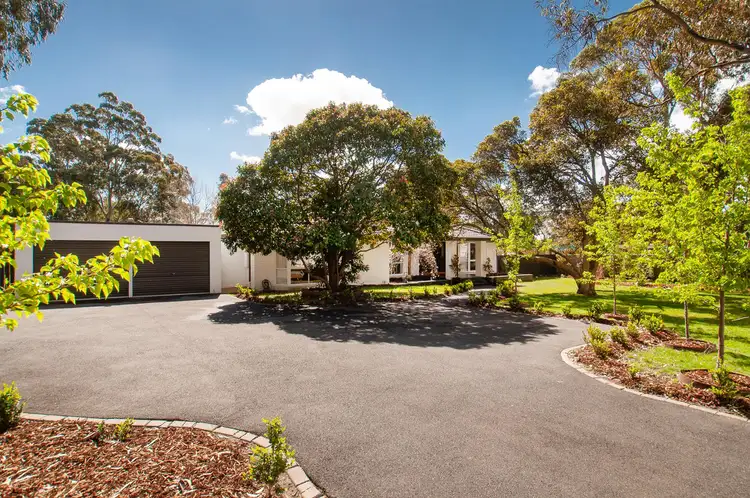
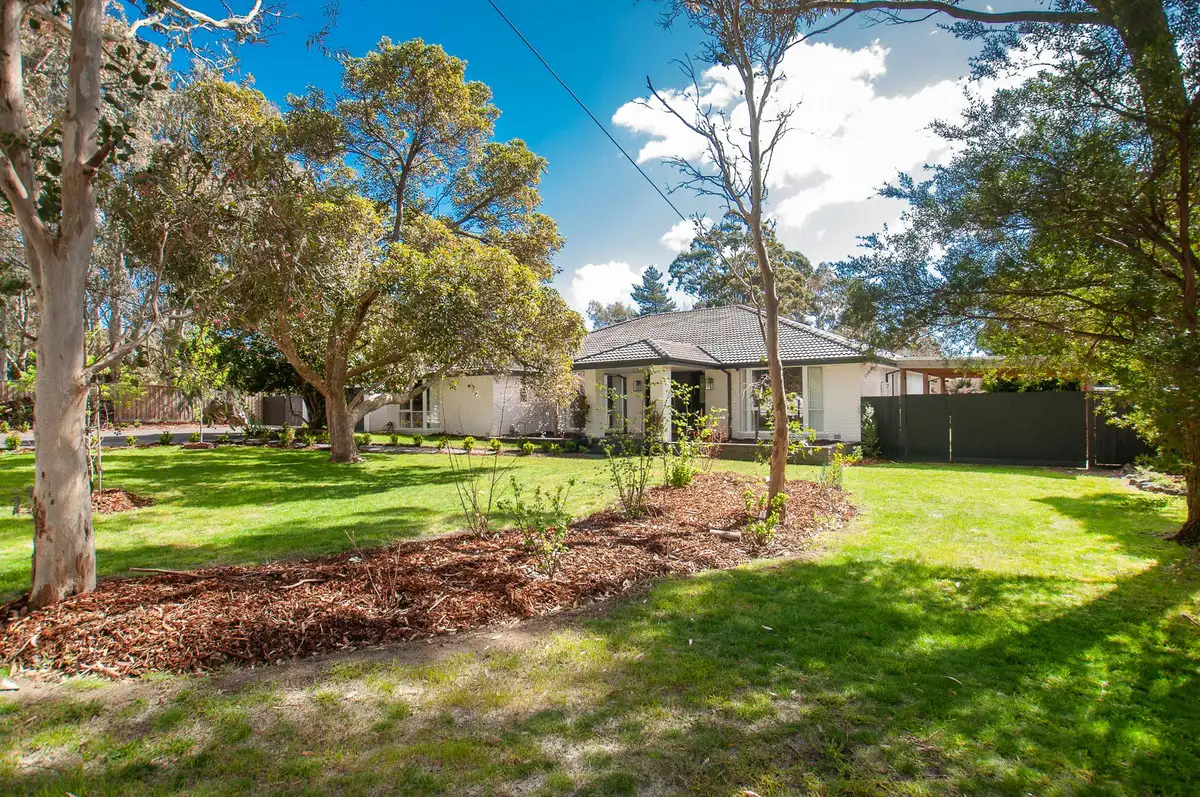


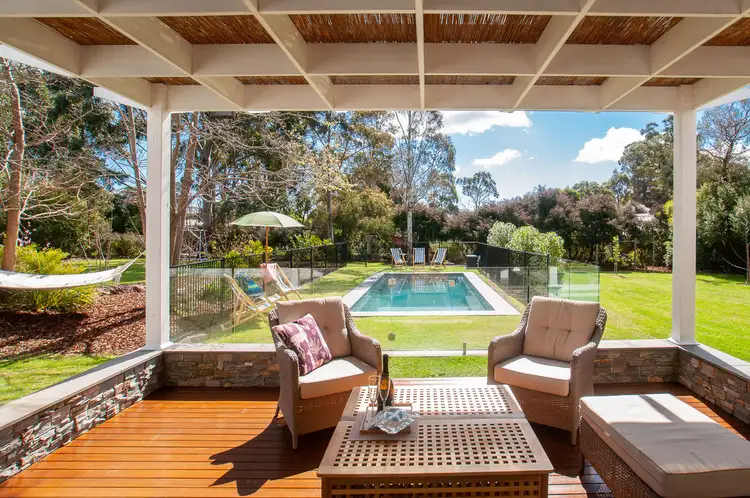
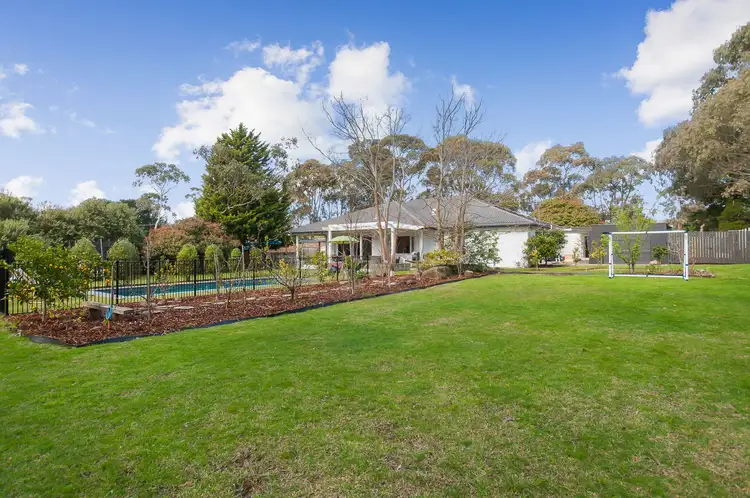
 View more
View more View more
View more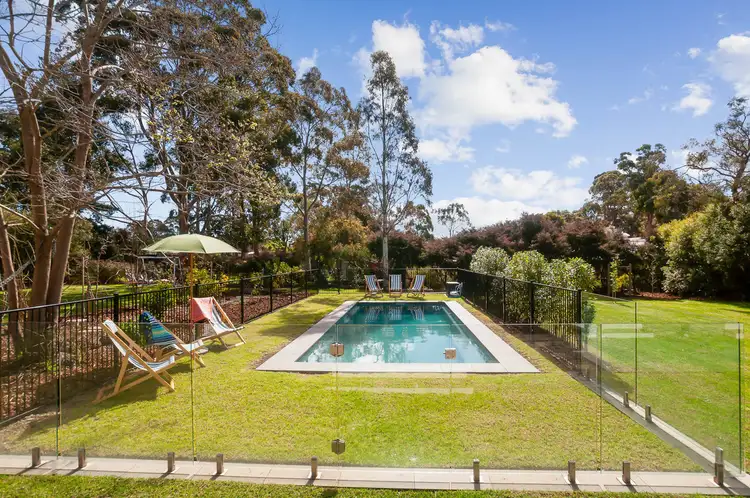 View more
View more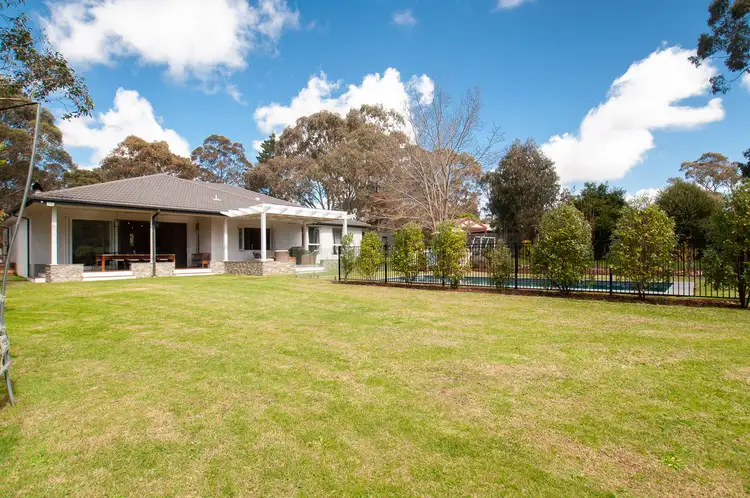 View more
View more
