This 2014 built Metricon home is the epitome of quality design and sophisticated living.
Immaculately maintained and beautifully presented, this spacious four-bedroom home offers a stunning master suite including extensive robe and ensuite including feature spa, double vanity and separate WC. Set at the rear of the home and overlooking the pool, this unique floor plan capitalises on every element of the brilliant lifestyle this property offers.
The three additional double bedrooms, set to the front of the home are all generous in size and offer built-in robes, being well serviced by a central bathroom.
The open plan living and dining area form the heart of the home, offering a feature gas fireplace for winter comfort. At the same time, the dining area gives way to a brilliant patio area UMR, complete with electric blind providing an outdoor room and the ideal space for entertaining year-round. An adjoining rumpus room offers additional living space but also overlooks and gives access to the pool area.
The spacious central kitchen with island bench, including stone benchtops and quality stainless steel appliances, Butler's pantry and feature ceiling forms the perfect space for every-day living and entertaining alike; while outside, the spectacular 9 metre, heated mineral pool is designed for year-round use and countless hours of enjoyment.
A large 5kW solar array and double glazed windows provide fantastic energy efficiencies and significant offsets to energy expenses. In contrast, the large double garage offers excellent space for two vehicles and secure internal access.
With quality timber flooring, 3-phase fully ducted reverse cycle air conditioning, plantation shutters, brilliant lighting, excellent storage space, alarm system and fibre to the home, there's simply nothing left to do!
Offering unprecedented quality and finish throughout, with absolutely no expense spared - this stunning home needs to be seen to be believed.
Features you will love:
* 4 bedroom house
* Laundry
* 2 living rooms (family and tv/rumpus rooms)
* 2 bathrooms both with shower and bathtubs
* Dining room
* Kitchen with butler's pantry
* Kitchen, family room and dining is open plan
* Stone benchtop in the kitchen
* 3 linen cupboards
* Double garage with automatic remote controlled roller door
* 3 phase power
* 18kW Fujitsu central heating and cooling with six zones
* 5kW solar panel system
* 9m x 4.2m mineral pool with automatic chlorination and electric pool water heater. The pool includes night lights and 4 spa jets
* Premium spa bath with 22 jets in the ensuite (master bedroom)
* Double vanity in ensuite bathroom and stone benchtop
* Floor box for power, tv and data points in the master bedroom
* Timber flooring in corridors, dining, kitchen and family room
* Carpets in all bedrooms and rumpus room
* Downlights
* Alarm system including movement sensors and door reeds
* 1m wide electric oven and 5 plate gas stove. Exhaust fan vents to the atmosphere rather than roof space.
* In-wall pre-wired tv room for sound system
* Modern gas fireplace in the family room
* All-glass doors and windows are double glazed
* TV points in the master bedroom, family room, rumpus room and one guest room
* Optic fibre to the house for internet and TV
* Outdoor room with motorised blinds
* Dropped ceiling in the kitchen
* 6m of built-in robes in the master bedroom
* All other 3 bedrooms have built-in robes.
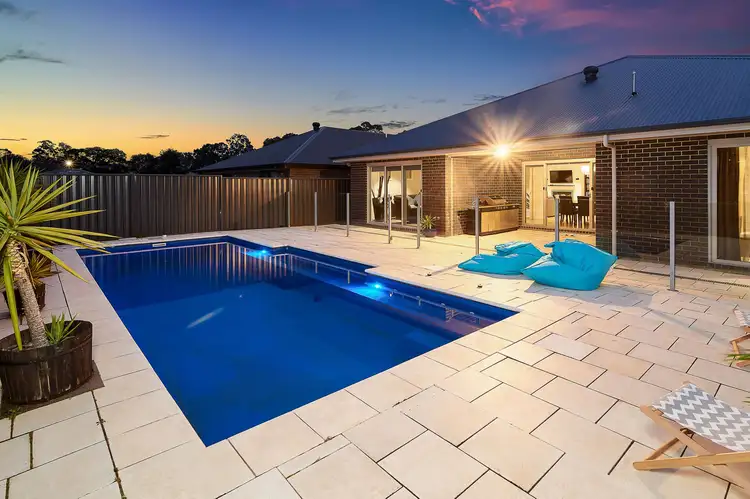
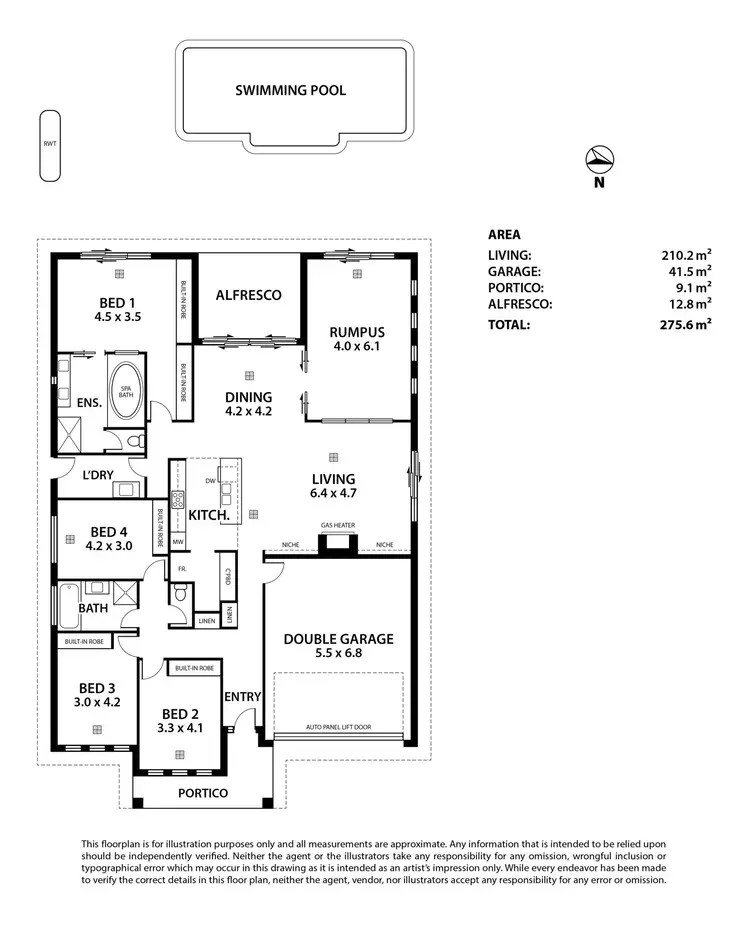
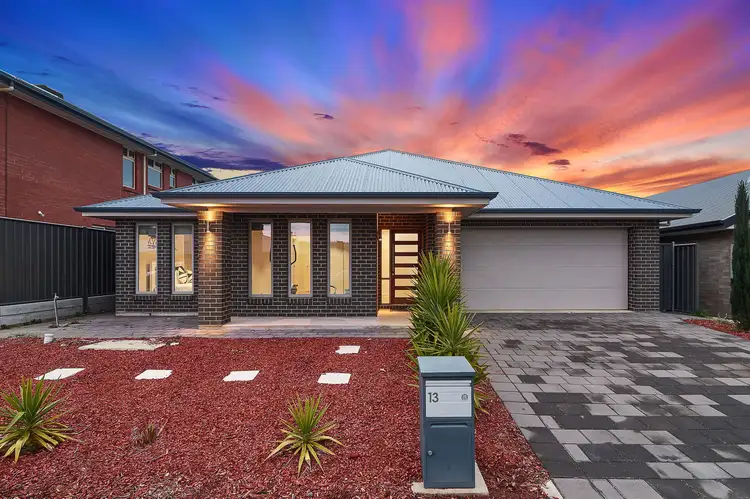
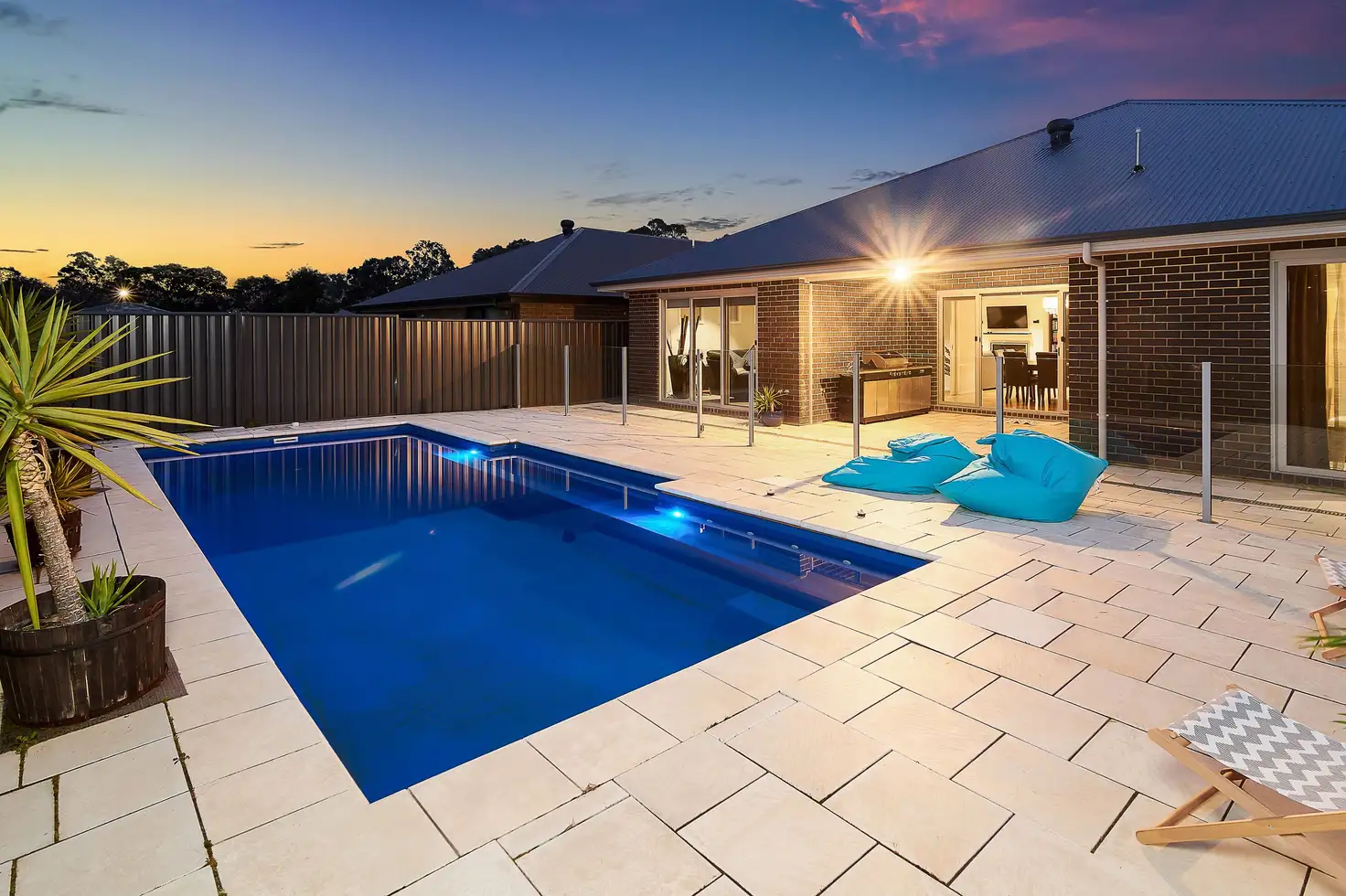


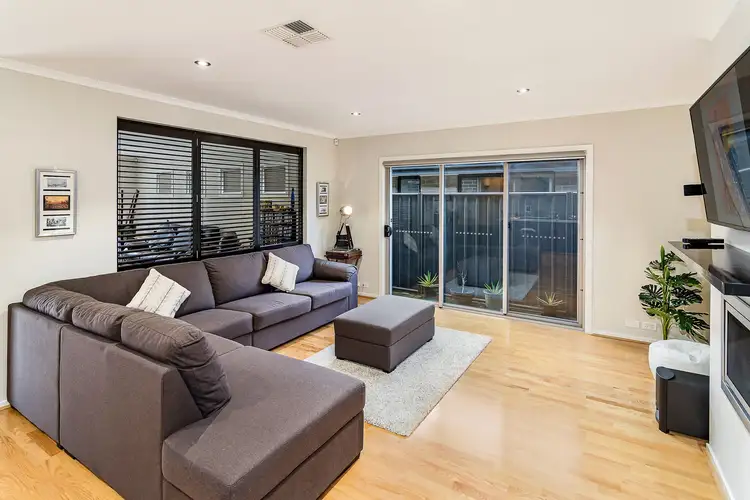
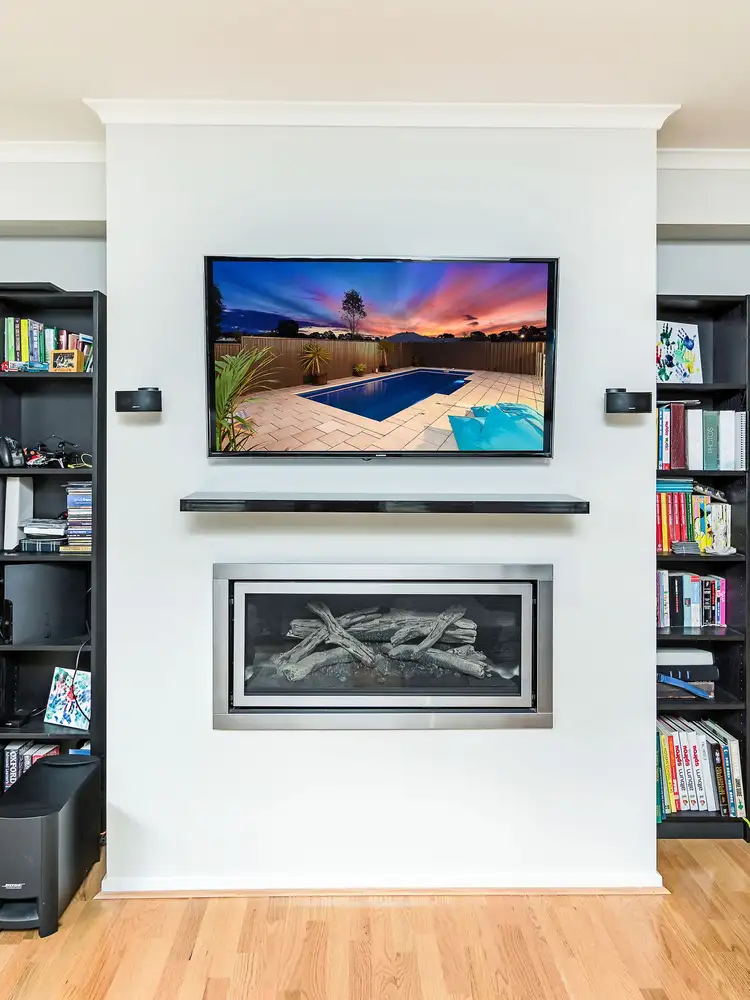
 View more
View more View more
View more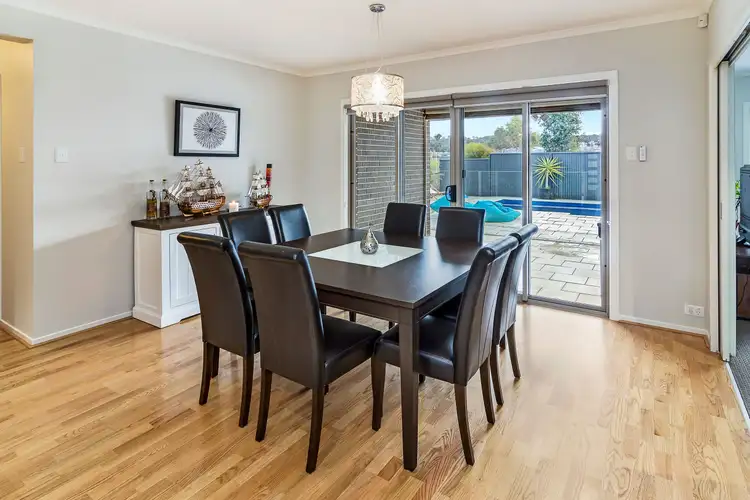 View more
View more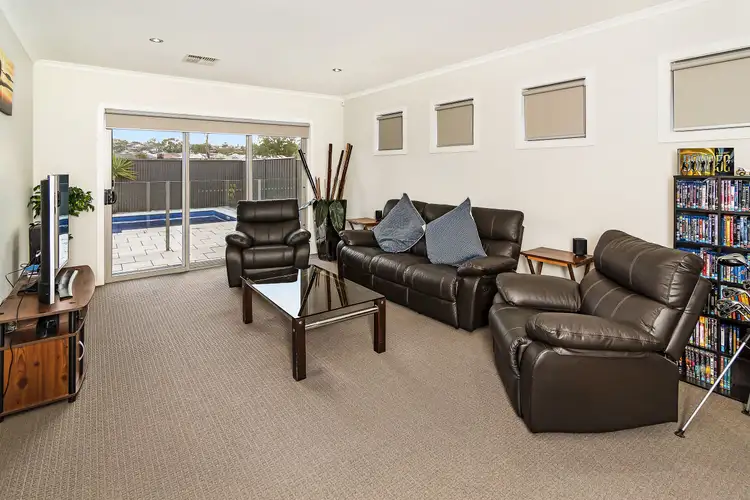 View more
View more
