Proudly presented by Tom and Nat Cleary.
On approach, this home has gorgeous street appeal, wide frontage, large elevated 795sqm block, and beautiful, lush established gardens. An explosion of spring flowers bursting with colour and teaming with native birds happily chirping away. Double garage with single roller door allowing access to the rear garden, and large paved driveway with room for an additional four cars. Paved pathways wind their way to the front portico, with beautiful established garden beds providing privacy.
Entering through double wooden doors into the welcoming foyer, immediately the focus is on the stunning luxury wood look flooring as far as the eye can see continues deep into this stunning residence. To the right is a cozy sunken living area with a stylish electric fireplace and modern white plantation shutters. Back across the foyer is the spacious master suite, again with consistent white plantation shutters and a tranquil outlook over the picturesque front garden beds. Renovated large ensuite in beautiful crisp black and white tones and gorgeous hexagon feature tiling. Double-sized vanity with his and her basins, and attractive wood look tiles that flow stylishly into the shower recess, and large walk-in robe with ample hanging space and shelving.
Moving through this sensational residence past another family nook, which could be used for a multitude of uses. Through a lovely white French door reveals the true heart of the home, being the expansive kitchen surrounded by spacious casual family living/games room and meals areas. Fabulous 10-foot ceilings, wood fireplace making this room perfect in winter as well coupled split system air-conditioning unit.
The ultimate chef's dream kitchen, with a huge benchtop, plenty of white cupboard and drawers with modern black statement handles. Dishwasher, 900mm gas cooktop, double white sink with black tapware, walk-in pantry, breakfast bar and sky light. With glass windows surrounding this family central hub, ensures natural sunlight baths the entire area. Handy shoppers' entrance from the double garage into the kitchen, a blessing on those rainy days with your hands full of groceries or little ones.
To the rear through stylish white double French doors, steps down into a generous family living area, which lends itself to a myriad of usages and with multiple living areas making this property ideal for the largest of family dynamics. Behind a chic white barn door, with statement black rollers unveils the second family wing. Three minor bedrooms all with built-in robes, huge linen cupboard in the hallway, and built-in laundry with plenty of storage. Exquisite renovated main bathroom, with deep white luxury bathtub, floor to ceiling white ceramic tiles, gorgeous hexagon feature tiles, charcoal floor tiles, modern white vanity and separate toilet.
Drifting outside is sure to impress, uncovers a picture-perfect retreat. Expansive alfresco area that wraps two sides of the property, with beautiful porcelain tiles and white modern roof. Luxury spa bath/hot tub nestled into its own private nook off the alfresco, with white fencing to three side and glass pool fencing to the front. Framed with lush established garden beds with pops of red from the flowering native bottle brush trees, and a sea of various greens from shrubs, plants and trees…your own private oasis…simply stunning!
Quiet and peaceful area to relax and unwind with the native birds chirping happily as they hop from flower to flower. Separate entertaining area to the back left corner, offers another area to chill, or room for a pool if you so desire. Single roller door allows access to the back yard, and a garden shed is always a bonus. The views of the trees from the Alfresco make you feel you could be anywhere.
Walking distance to Leeming Forum Shopping Centre, with a super IGA, two bottleshops, restaurants, pizza, fish & chips, hairdressers…etc. Close to Leeming Senior High School, Leeming Primary School, Strikers Sports Centre and sought after public transport. This property is also close to Murdoch Train Station, Fiona Stanley Hospital, St John of God Hospital and Murdoch University.
As they say… Everything you could possibly desire!
Call Tom or Nat Cleary Now
* Disclaimer: Whilst every care has been taken in the preparation of this advertisement, accuracy cannot be guaranteed. Prospective purchasers should make their own enquiries to satisfy themselves on all pertinent matters. Details herein do not constitute any representation by the Vendor or the agent and are expressly excluded from any contract.
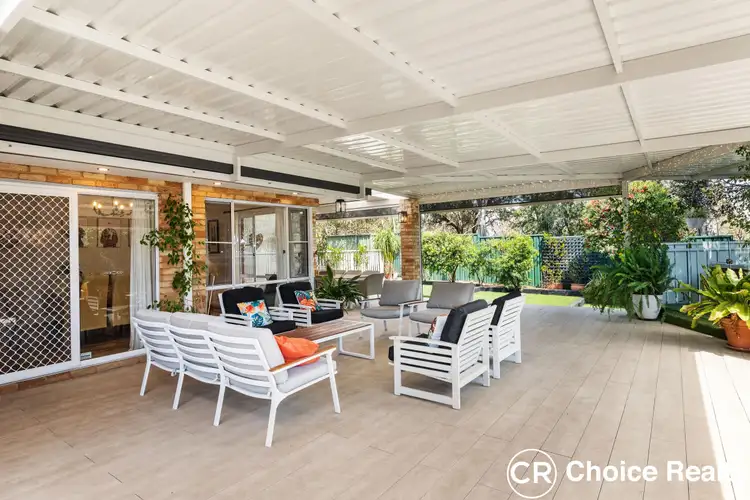
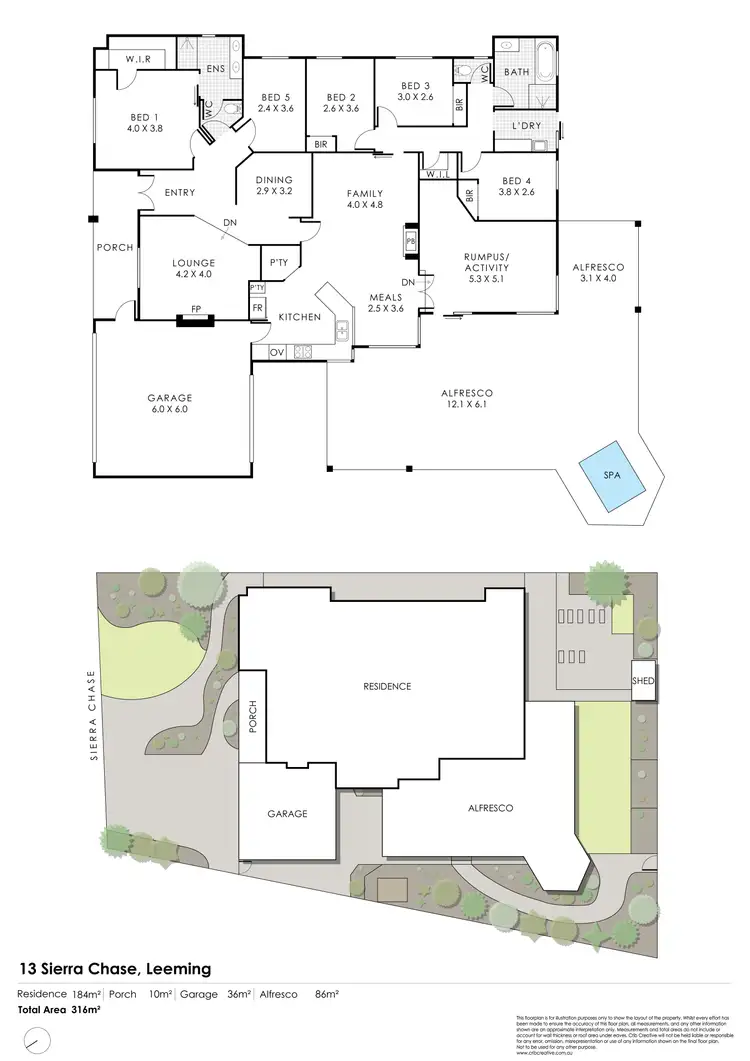
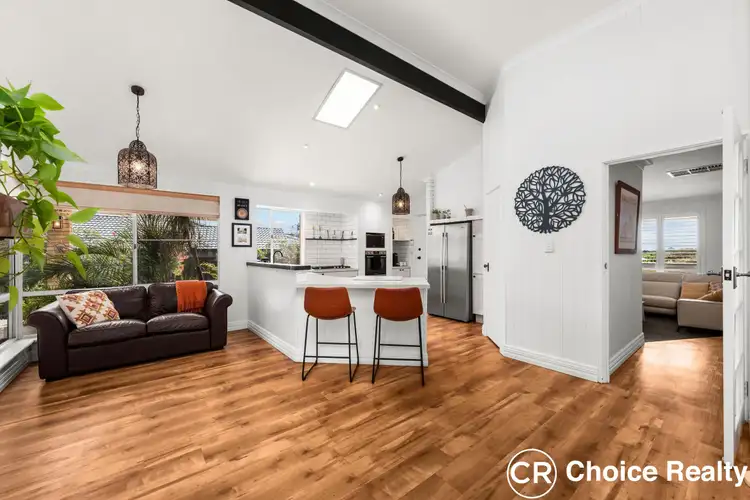
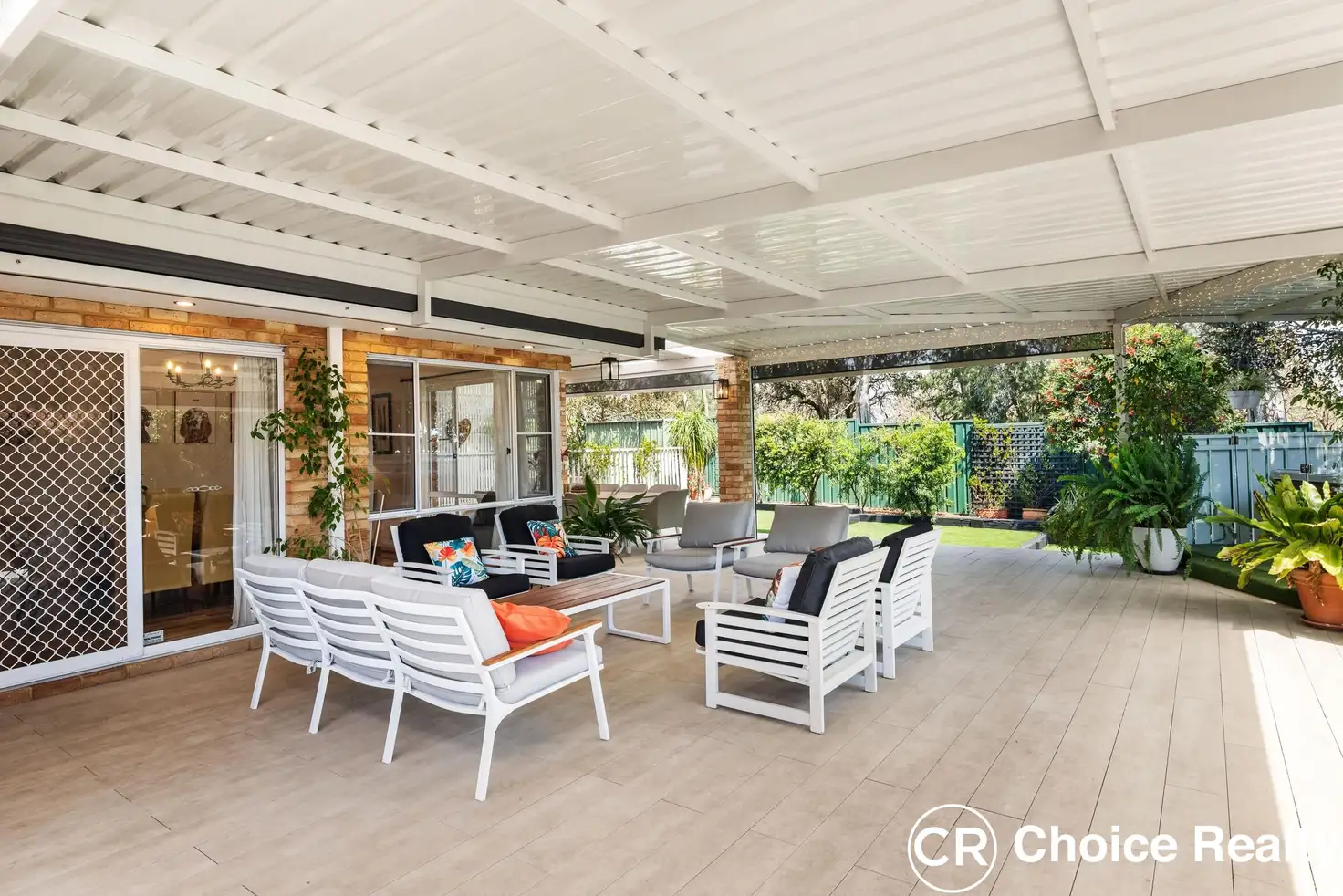


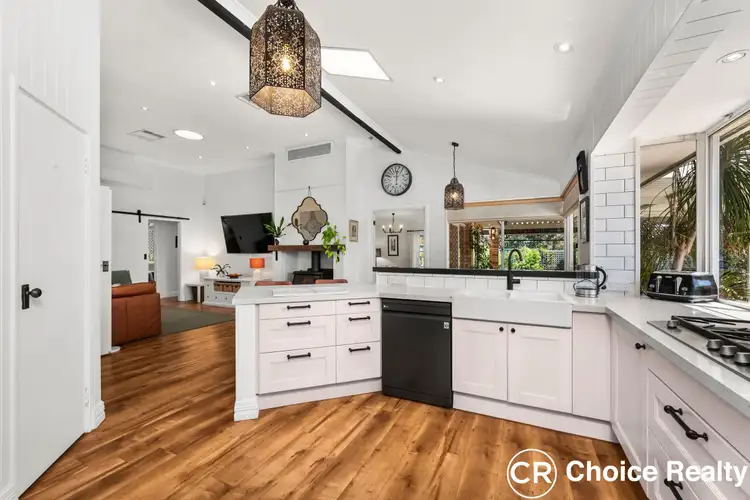
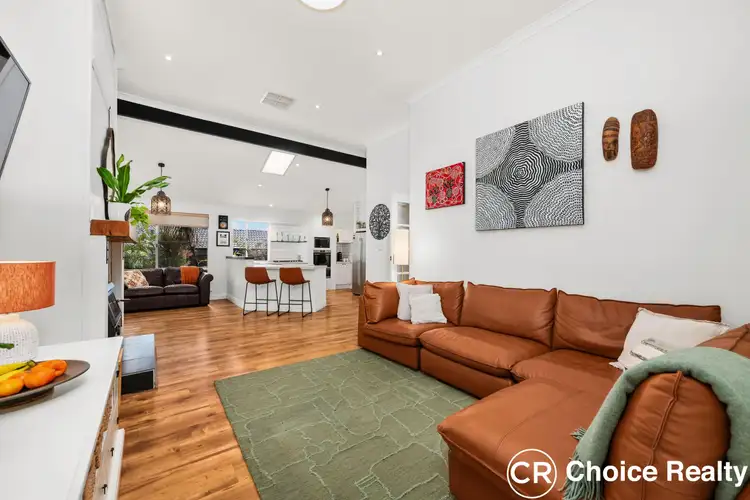
 View more
View more View more
View more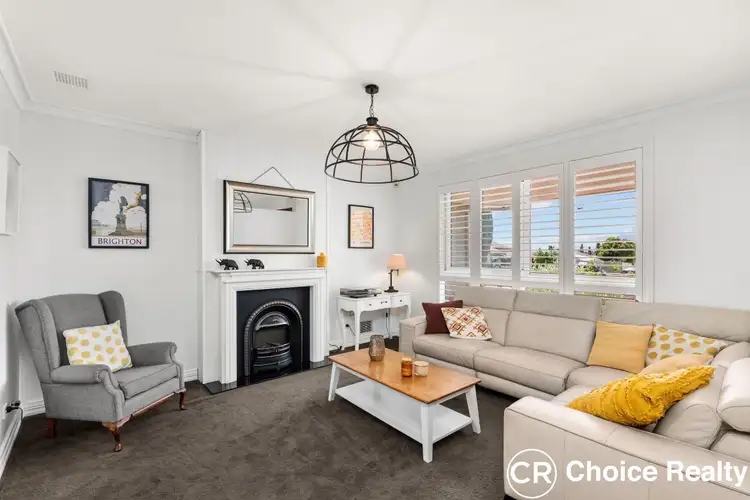 View more
View more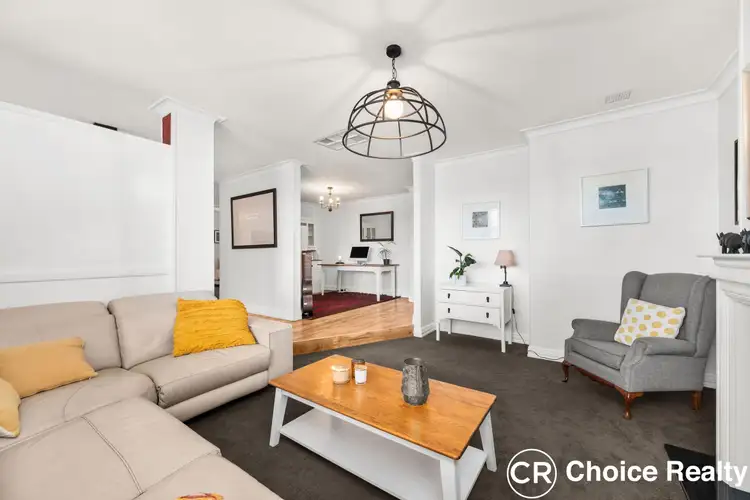 View more
View more
