SOLD by SASA PECI | 0438 438 420
- | 13 Sigwell Street Yarrabilba | -
Inviting Entrance and Expansive Living Spaces: A Seamless Transition to Open-Plan Living and Outdoor Bliss with Eco-Friendly Solar Power
As you step inside, a high ceiling and a spacious hallway greet you, guiding your way into the open-plan kitchen, living, and dining area. This seamless layout extends into the expansive undercover alfresco space, creating a perfect blend of indoor and outdoor living. Notably, the home features a 6.6kW solar system, ensuring significant electricity savings and a commitment to sustainable living.
The kitchen boasts ample storage, a walk-in pantry, and a stylish stone island bench with a breakfast bar for seating. It overlooks the open plan living and dining area, complete with air conditioning and a ceiling fan, making it the perfect space for gatherings and quality family time.
The master bedroom, situated at the front of the home, offers a spacious walk-in robe, a generously sized ensuite with air conditioning and a ceiling fan for comfort. Meanwhile, the remaining bedrooms are discretely located at the rear of the home, equipped with built-in robes and ceiling fans. The main bathroom, with a separate toilet, features a spacious shower and a bathtub, conveniently servicing the rear bedrooms.
The laundry is impressively roomy and includes a storage cupboard and a convenient benchtop, ensuring laundry tasks are a breeze. Additionally, there is ample space for additional storage and direct access to the outdoors.
Step outside to the tiled covered alfresco area, which provides a delightful view of the low-maintenance, fully fenced yard and includes a ceiling fan for added comfort. A garden shed is available for storage needs, and a double remote-control garage completes this impressive property.
Main Features:
• Constructed in 2015, this home showcases modern design and attention to
detail.
• Enjoy the spaciousness with high ceilings that enhance the living experience.
• Benefit from the eco-friendly 6.6kW Solar System, contributing to energy
savings and sustainability.
• The kitchen is adorned with a stone island benchtop and a convenient walk-in
pantry for storage.
• Embrace the open plan living and dining areas, equipped with air conditioning
and a ceiling fan for year-round comfort.
• The master bedroom features a generously sized walk-in robe and a lavish
ensuite for indulgent living.
• Additional bedrooms are fitted with built-in robes and ceiling fans, ensuring
practicality and style.
• The main bathroom offers a large shower, a bathtub, and a separate toilet for
added convenience.
• Experience the ease of a spacious laundry area, complete with cupboards, a
benchtop, and outdoor access.
• Step outside to the tiled undercover alfresco area, complemented by a ceiling
fan for enjoyable outdoor moments.
• The property is enclosed by a fully fenced yard, accompanied by a garden
shed for extra storage solutions.
• Additionally, there is a double remote-control garage for secure parking and
added convenience.
To arrange an inspection, please contact Sasa Peci on 0438 438 420 or Marija Peci on 0438 000 145
Disclaimer:
All information provided has been obtained from sources we believe to be accurate. However, we cannot guarantee the information is accurate and accept no liability for errors or omissions, (including but not limited to a property's land size, floor plans and size, building age and condition).
Interested parties should make their own enquiries and obtain their own legal advice.
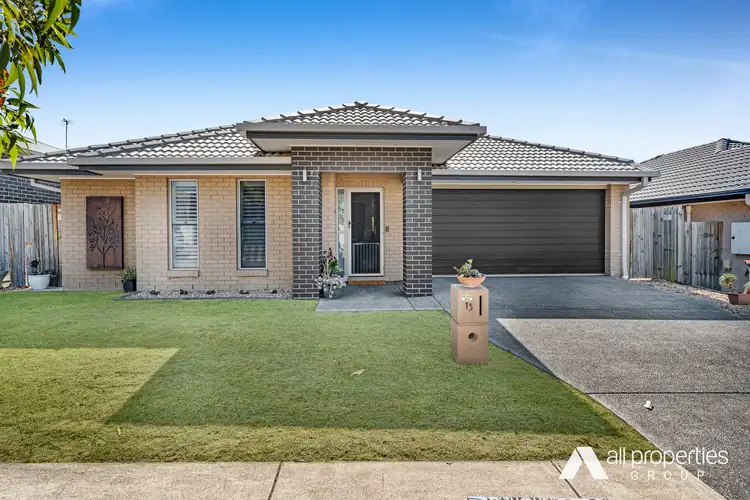
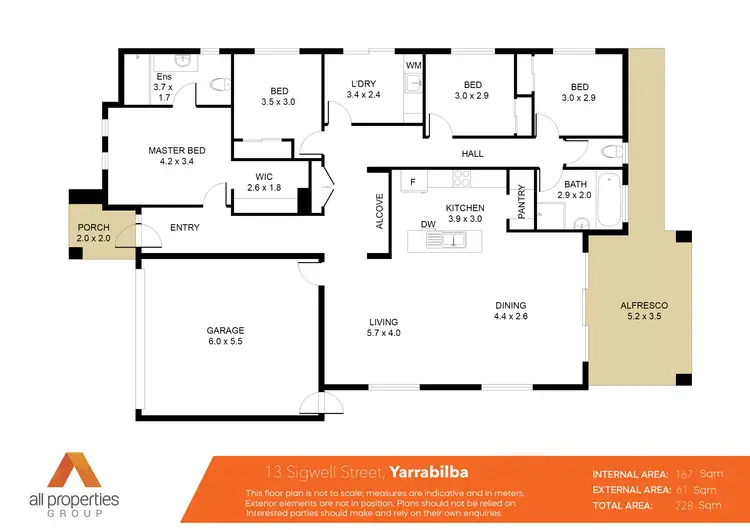
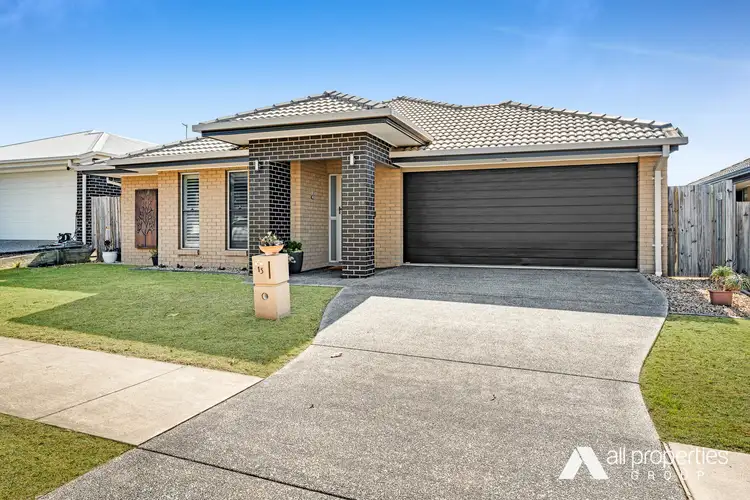
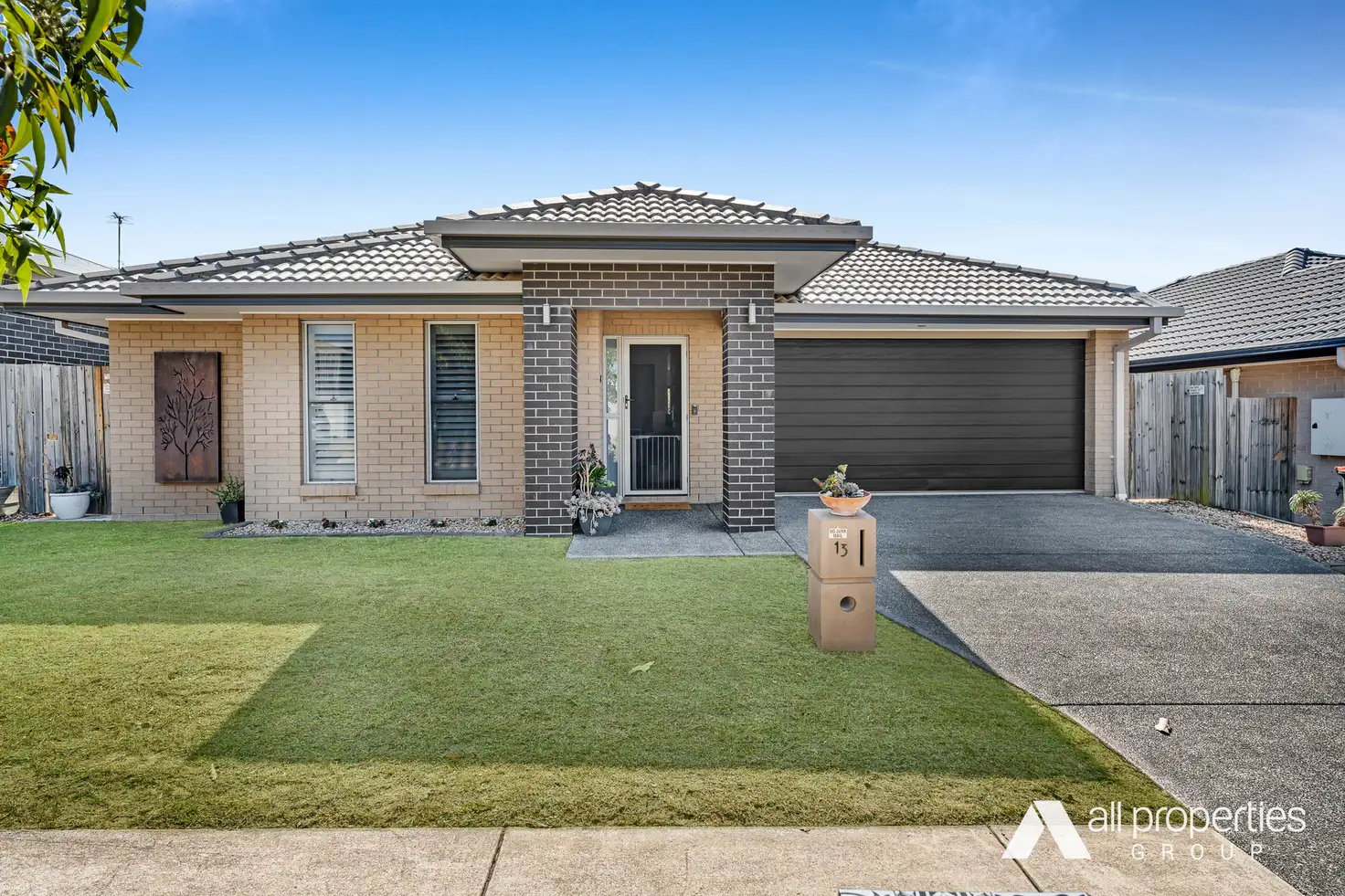


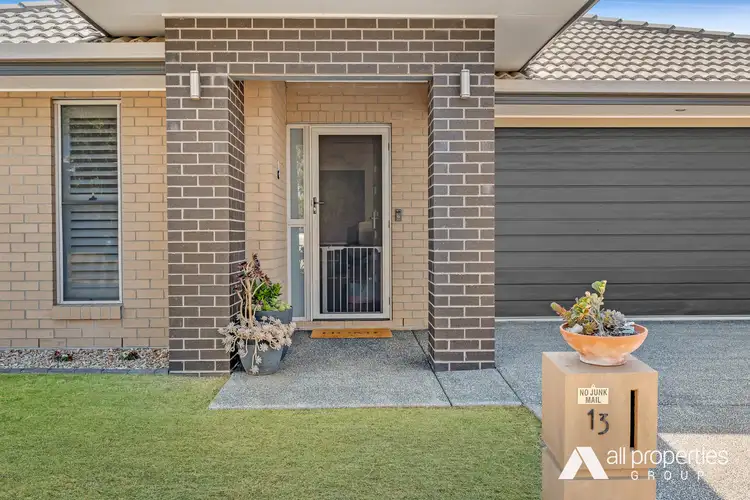
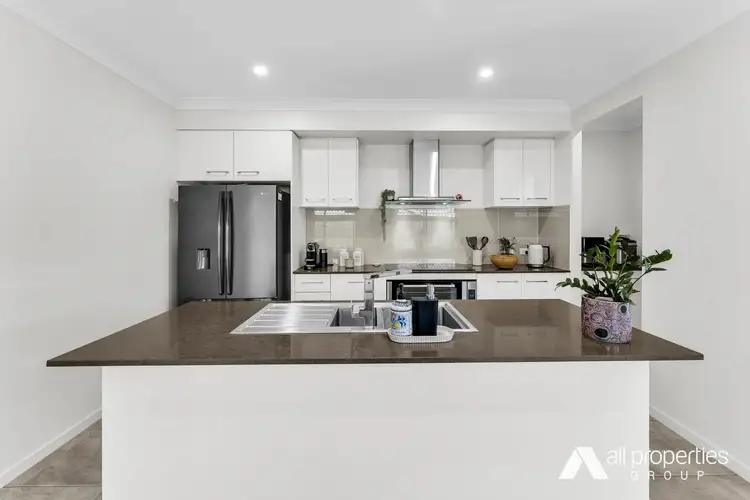
 View more
View more View more
View more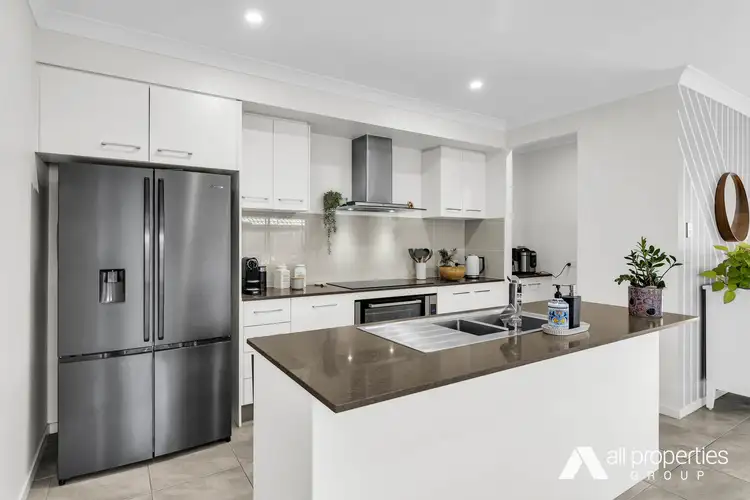 View more
View more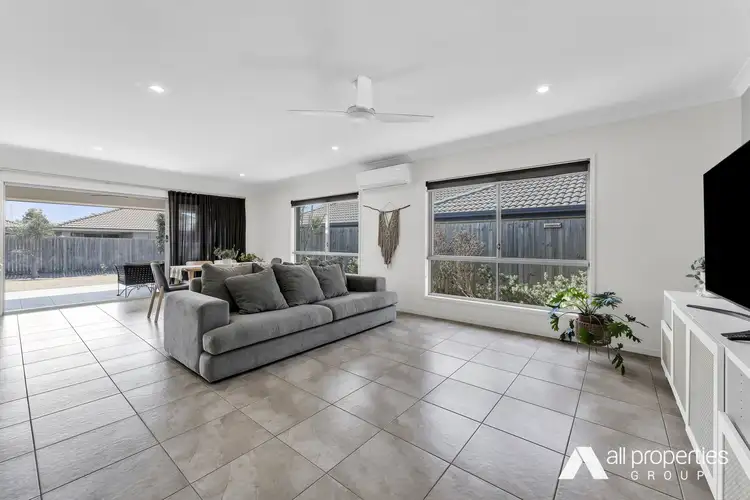 View more
View more
