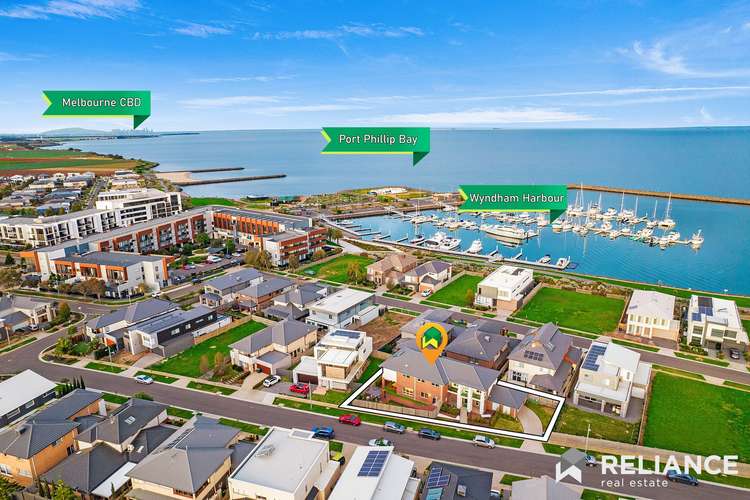Contact Agent
5 Bed • 6 Bath • 4 Car • 588m²
New








13 Slipway Road, Werribee South VIC 3030
Contact Agent
Home loan calculator
The monthly estimated repayment is calculated based on:
Listed display price: the price that the agent(s) want displayed on their listed property. If a range, the lowest value will be ultised
Suburb median listed price: the middle value of listed prices for all listings currently for sale in that same suburb
National median listed price: the middle value of listed prices for all listings currently for sale nationally
Note: The median price is just a guide and may not reflect the value of this property.
What's around Slipway Road

House description
“Spacious Custom Designed Sanctuary !”
Luke Lin of Reliance Point Cook is thrilled to present to the market 13 Slipway Road, Werribee South.
This custom-built real estate property offers luxurious and spacious living with its impressive features and thoughtful design. With 5 bedrooms, 6 bathrooms, and a 2-car garage plus 2 car parking spaces, it provides ample space for a large family or those who enjoy entertaining guests. All guest bedrooms upstairs are serviced by individual ensuite!
The outdoor area of this property is truly impressive. The roofed alfresco area, adjacent to a low maintenance and spacious decked backyard with a pergola, creates a perfect setting for outdoor gatherings and relaxation. Additionally, the custom-designed boat parking in front of the garage caters to water enthusiasts, providing convenient storage for their watercraft. 12m private berth included in Wyndham Harbour!
As you enter the property, you'll be greeted by a concrete paved grand entrance, adding to the elegant appeal. The interior is fully integrated with floorboards, giving it a modern and sophisticated look. Cooling and heating systems are in place, ensuring comfort throughout the year. Enjoy 2.7m high ceilings throughout both floors with custom upgraded tall doors!
One of the highlights of this property is the roofed balcony, offering a tranquil space to enjoy the surrounding views. Additionally, the inclusion of a Marina Berth adds to the allure, allowing residents to conveniently access water activities. Moreover, the property is within walking distance to Wyndham Harbour, providing easy access to waterfront amenities.
The property is designed for convenience and functionality. Master bedroom is serviced by His & Her walk in robes and generous sized ensuite. There is a downstairs bedroom and bathroom, ready to accommodate guests or provide flexibility for multi-generational living.
The kitchen is a chef's dream, equipped with 900mm appliances, a walk-in pantry, granite countertop finish, and ample storage. It is both stylish and practical, making it a central hub for culinary adventures.
Multiple living areas are incorporated into the design, ensuring plenty of space for relaxation and entertainment. The light-filled interiors create a warm and inviting atmosphere throughout the day.
Photo ID required for all inspections.
Please see the below link for an up-to-date copy of the Due Diligence Checklist:
http://www.consumer.vic.gov.au/duediligencechecklist
DISCLAIMER: All stated dimensions are approximate only. Particulars given are for general information only and do not constitute any representation on the part of the vendor or agent
*Images for illustrative purposes only*
Land details
Documents
What's around Slipway Road

Inspection times
 View more
View more View more
View more View more
View more View more
View moreContact the real estate agent

Luke Lin
Reliance Real Estate - Point Cook
Send an enquiry

Nearby schools in and around Werribee South, VIC
Top reviews by locals of Werribee South, VIC 3030
Discover what it's like to live in Werribee South before you inspect or move.
Discussions in Werribee South, VIC
Wondering what the latest hot topics are in Werribee South, Victoria?
Similar Houses for sale in Werribee South, VIC 3030
Properties for sale in nearby suburbs

- 5
- 6
- 4
- 588m²