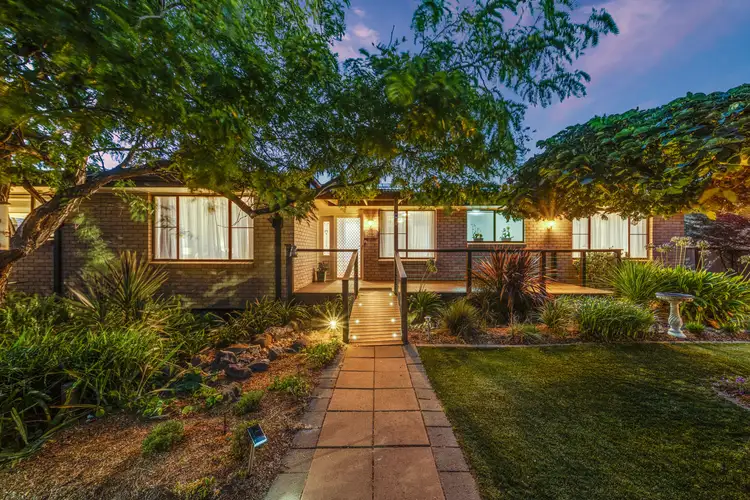Looking for a spacious family home that has it all? Look no further than 13 Spalding Street which boasts 7 spacious bedrooms, 4 bathrooms and a recently renovated kitchen. Positioned in the heights of Flynn, only moments from Mt Rogers Reserve, local playgrounds, schools and shops, this location is as convenient as they come.
As you step inside, you'll be greeted by a formal entry that leads you through to the large living and dining area with a fantastic outlook over the Brindabella mountain range. The kitchen is fully equipped with an Electrolux combo microwave/oven as well as a large 900mm family size oven with a six-ring induction cook top. The two drawer Fisher Paykel dishwasher, ample storage cupboards with pull-out chrome inserts as well as plenty of bench space at the breakfast bar means you'll have everything you need to prepare a hearty meal for the whole family to enjoy.
Upstairs sleeping accommodation consists of three queen size bedrooms with built-in robes, two of them also having ensuites, and two large single bedrooms also with built-in robes. The main family bathroom, located upstairs, has a separate bath and shower.
Downstairs is perfect for a teenagers retreat, guest house or rental opportunity. Accessible without going through the rest of the home, you will find a queen size bedroom with ensuite as well as a large single bedroom, kitchenette and a laundry.
Outside on the top level, a large verandah with Spanline roofing extends across the rear of the house with electric shade blinds to keep you cool on hot days. It is the perfect outdoor entertainment area to enjoy with family and friends while you enjoy the sweeping views. The established landscaped gardens also provide a tranquil retreat from the hustle and bustle of everyday life or a magical adventure space for the kids. There is also a greenhouse with built in shelving on the lower deck for those with a green thumb, and a further large deck under the shade of a large weeping elm tree which is ideal for those larger get togethers.
Take advantage of the opportunity to make this rare property your new home before you miss out.
PLEASE NOTE THIS PROPERTY WILL GO TO AUCTION SATURDAY, 18TH MARCH - ON SITE AT 10:00AM
Features:
Two-storey floorplan
7 bedrooms (4 queen size, 3 single)
3 ensuites
1 family bathroom
3 car garage
Additional creature comforts include:
Front terrace
Established landscaped low maintenance gardens.
Multiple open plan living areas
Formal dining room
Separate living room
Updated kitchen with electric cooking, dishwasher, and ample storage.
Water connection in the fridge space for ice making fridges.
Two skylights
5 Split system units installed.
Ducted gas heating and evaporative cooling
Spacious rear deck with views
Fully fenced backyard
2 water tanks 9,000L and 5,000L
Solar panels 3kw with 3.6 kw inverter
Solar hot water system with gas booster
3-car garage with remote control and internal access, complete with shelving units.
32 Amp Delta Electric Vehicle charger installed.
Additional parking for a trailer/ caravan or boat.
Alarm system
Large under house storage
Bus stop and shops nearby
Stats:
Build: 1974
Block: 907sqm
Upper Residence: 191.57sqm
Lower Residence: 57.7sqm
Total Living: 249.27sqm
Garage: 80.73sqm
EER: 0.5
UV: $642,000
Rates: $3,068 pa
Land Tax: $4,856 pa
Disclaimer: All information regarding this property is from sources we believe to be accurate, however we cannot guarantee its accuracy. Interested persons should make and rely on their own enquiries in relation to inclusions, figures, measurements, dimensions, layout, furniture and descriptions.








 View more
View more View more
View more View more
View more View more
View more
