Behind high, automatic gates and a terraced garden sits this classic family home. Displaying the qualities of its era - high ceilings, solid timber floors, a large central kitchen - and a floorplan to meet the demands of modern life - indoor-outdoor flow, expansive outdoor entertaining, bright open family room - this 1968-built renovated property is surrounded by easy-care landscaped gardens, a shed with 3-phase power and ample space for kids and pets to play.
3 bedrooms, 2 bathrooms
1968-built brick and tile
Designed for entertaining
Central cook's kitchen
Formal dining w balcony
Big, beautiful family room
Alfresco entertaining deck
3-phase power workshop
2011 sqm landscaped lot
Close centre of Darlington
Jarrah floors, high ceilings and a bright, light space with views to the north offer a delightful welcome as you step inside this 3 bedroom, 2 bathroom home. Double French doors connect the formal dining room to the balcony and create an indoor-outdoor entertaining zone while reverse cycle air-conditioning delivers year-round climate control. A second set of French doors lead to the spacious, cook's kitchen.
A 900 mm oven, 5-burner hob, dishwasher and walk-in pantry will delight the most dedicated home cooks. Tasmanian oak cabinetry, an appliance nook and glass-fronted overhead cabinets ensure this delightful, practical space always looks its best. A servery to the large family room provides a visual connection from the kitchen to the outdoor living zone.
Large, light floor tiles, plantation shutters and large windows looking onto the surrounding deck and gardens give the family room a relaxed modern air. Double doors onto the gabled alfresco entertaining area deliver seamless indoor-outdoor living. Cafe blinds and an overhead fan expand the practicality of this large and delightful 'outdoor room'.
A panelled wall, typical of the home's vintage, forms one side of a central hall leading to the bedroom wing. Both junior rooms are substantial and feature jarrah floors, reverse cycle air conditioning and roller shutters. The largest of the two junior rooms boasts a wall of full height wardrobes and would make an excellent second main bedroom. The main suite comprises a sitting area, an ensuite with shower, vanity and W.C. and a small kitchenette - a delightful parents' retreat. Or a ready-made guest suite with separate entry and direct access to the outdoor entertaining area.
The landscaped grounds radiating out from the expansive deck contain easy-care gardens, roses, citrus and a shaded lawn area. A paved driveway leads to a workshop with 3-phase power and an open level area set to the rear of the block suitable for trailer storage. Set under the main home is a large, double garage featuring two store-rooms with jarrah stairs leading up to the formal dining room.
Minutes from the delights of Darlington's hub, within easy reach of a choice of schools and ideally located for easy commuting to Midland and beyond. This beautifully presented home is a family paradise designed to adapt to a growing family's changing needs and offer the joys and beauty of Hills living within easy reach of services and amenities.
To arrange an inspection of this property, call Jo Sheil - 0422 491 016.
Do you want your property sold? For professional photography, local knowledge, approachable staff, a proven sales history and quality service at no extra cost call the Brookwood Team.
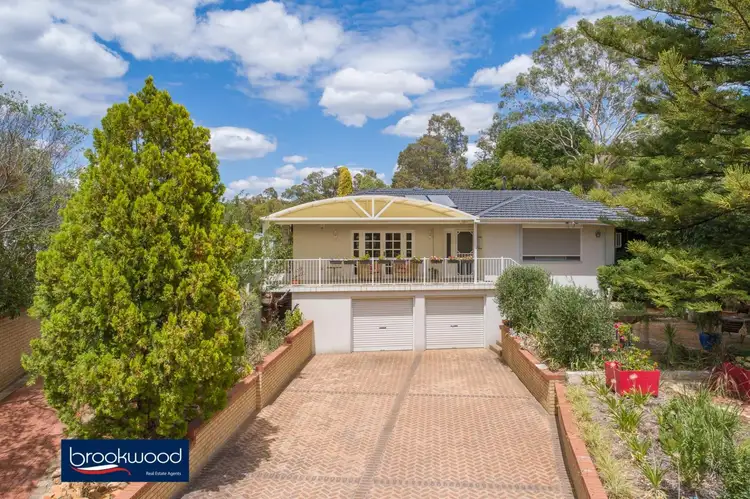
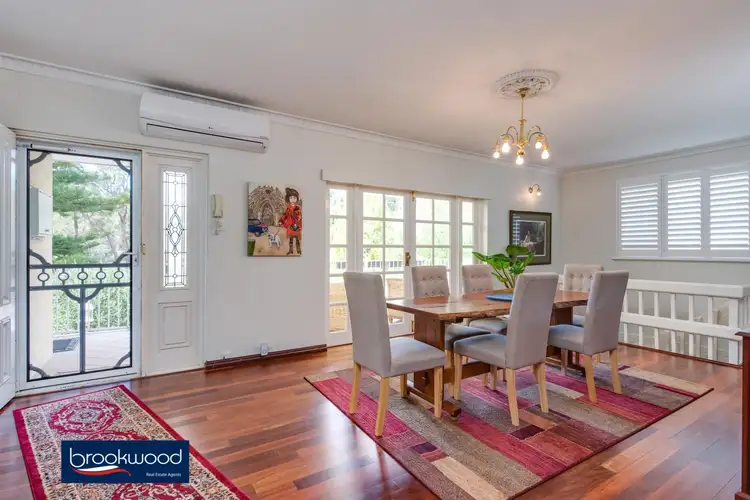
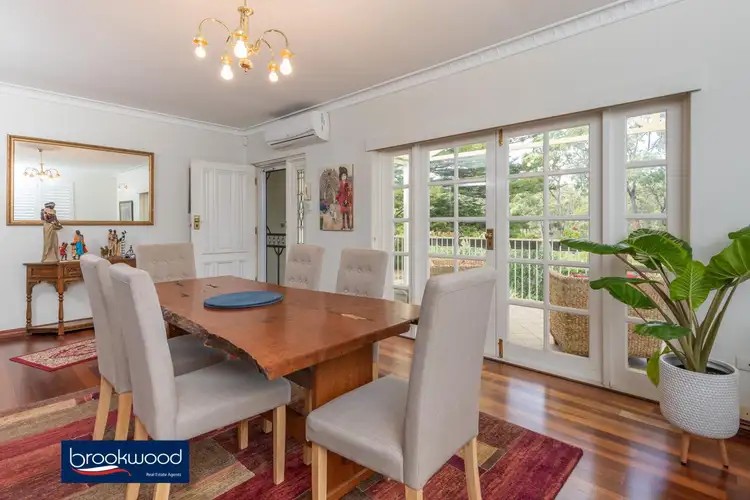
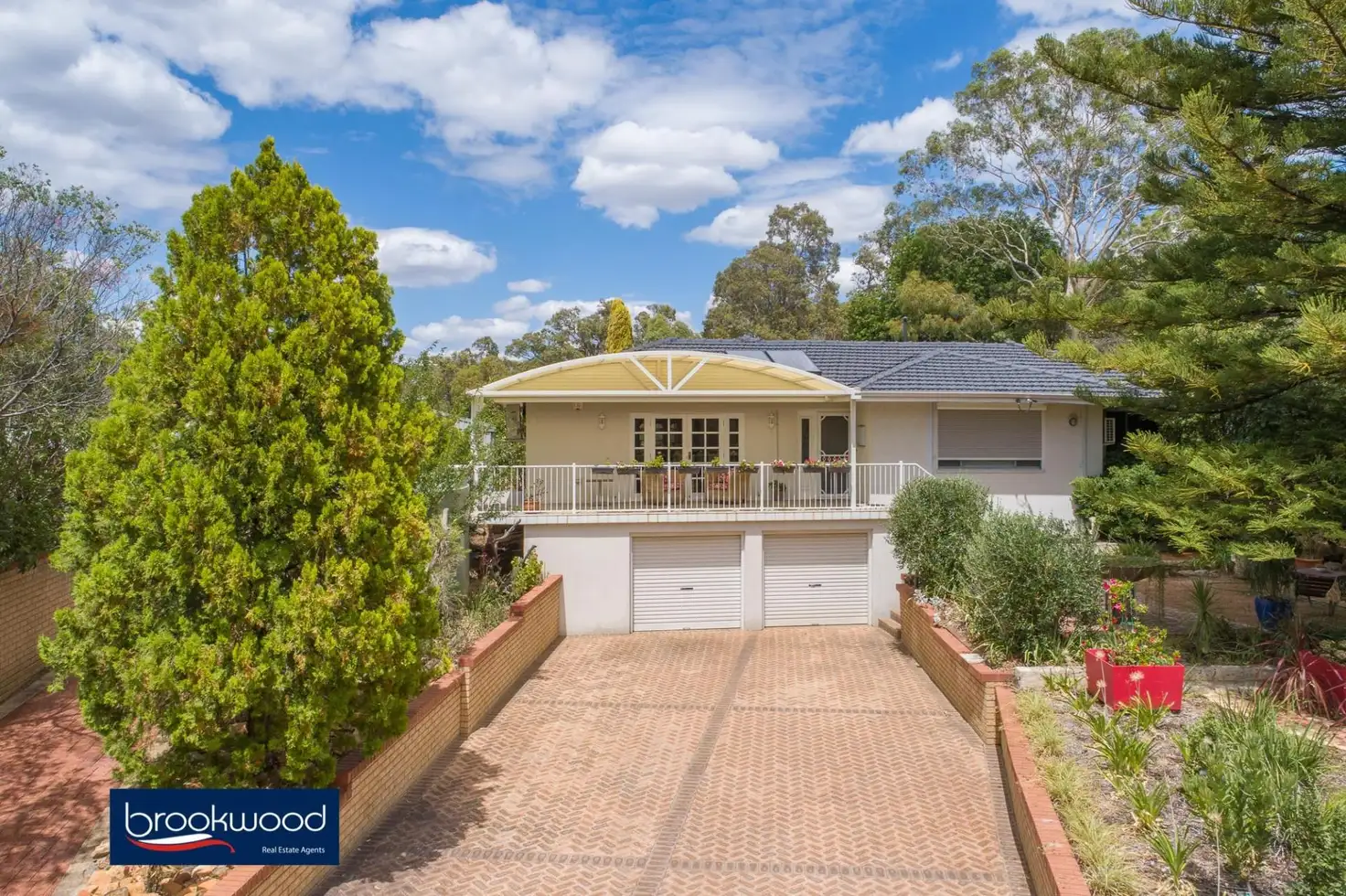


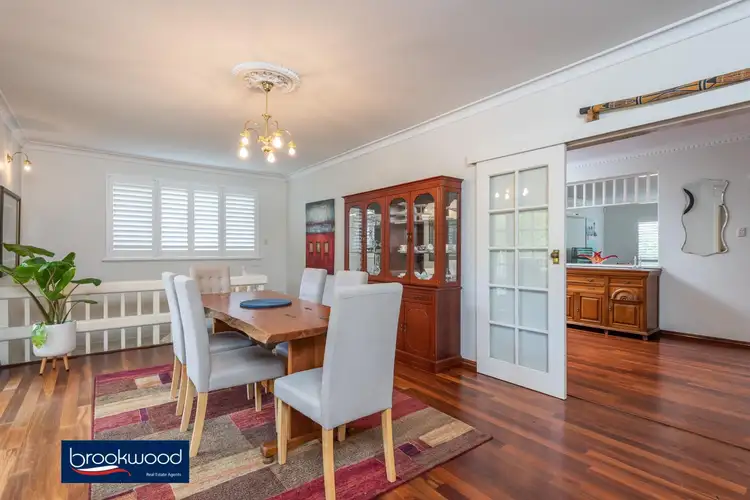
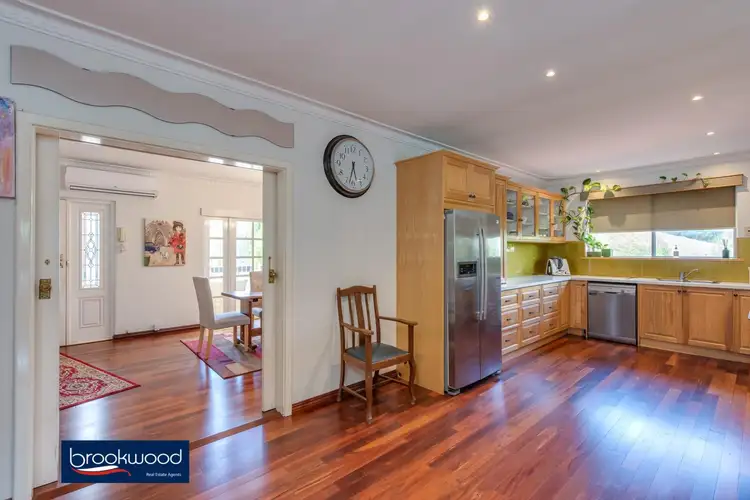
 View more
View more View more
View more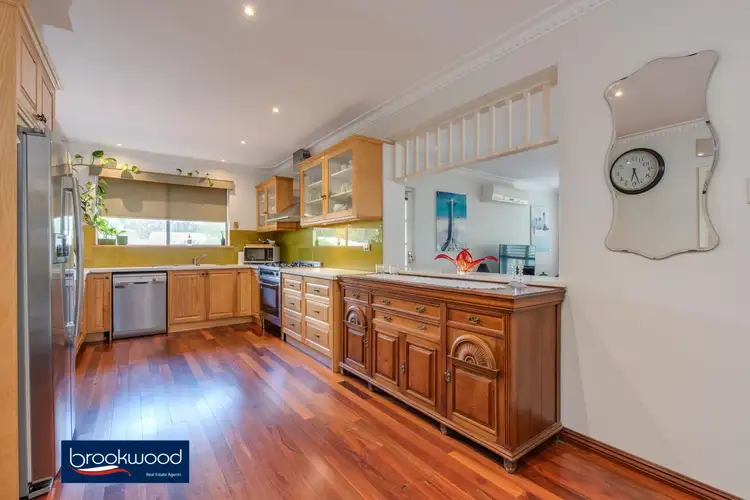 View more
View more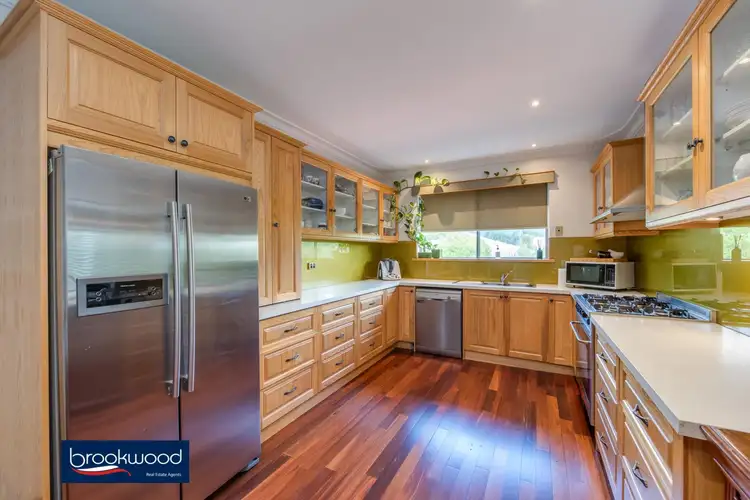 View more
View more
