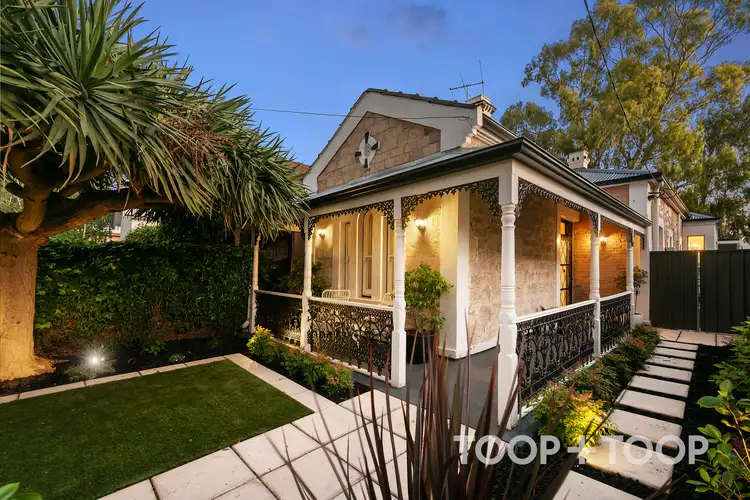UNDER CONTRACT.
AUCTION CANCELLED
This stunning C.1890 Sandstone Villa has been renovated with the highest level of sophistication in mind. Situated in prestigious Parkside, with every detail being considered and thoughtfully crafted, this home truly encompasses low maintenance modern luxury living.
As you enter through to the impressive front garden you are immediately taken by the character of the home. A stunning dragon tree creates a focal point and frames the manicured plantings and showcases the beauty of the c1890 Villa.
Upon entry 3 meter high ceilings, a runway of sandstone and exposed brick, timber flooring and polished concrete creates warmth and richness, allowing the finer details to shine. Materials and textures are used to connect the spaces. Stone, brick, concrete, and timber are featured throughout and interact together within the spaces.
The primary suite offers a sanctuary for one to retreat. Luxury is reinforced with a built-in robe, lush wool carpets, and divine ensuite. Showcasing floor to ceiling white mosaic tiling, a walk-in shower with frameless glass shower screen, black tapware, and wall hung vanity.
A sandstone and brick hallway is sculpture like and connects the spaces within the home.
With two further oversized bedrooms, both with open fireplaces, and contemporary character and a main bathroom with large egg-shaped freestanding bath, underfloor heating, black tapware, exposed brick and floor to ceiling mosaic tiling, the detailed subtleties are enhanced.
The gourmet kitchen is situated amongst the light-filled living and dining, whilst overlooking the rear alfresco area. It is made for entertaining, with SMEG oven, Miele integrated dishwasher, SMEG induction cooktop and a stunning stone breakfast bar. An integrated pantry with appliance storage, 2pac cabinetry, glass splash backs and pendant lighting adhere to the modern luxurious feel of the home.
Steel frame pivot bi-fold doors curate views to the rear courtyard. An outdoor entertaining area with low maintenance water-wise gardens captures the homes approach to living, whilst the rear lane access and carport is invaluable.
Within walking distance to The Parkside Hotel, Leicester Hotel, Parkside Primary School, CBD and the fabulous shops and eateries along Glen Osmond Road.
Also ideally located within minutes to Carriageway Park and Victoria Park featuring mature trees, walking trails, ovals and bike paths. Short walk to fabulous Hutt Street.
What we love
Cosmopolitan location in the heart of Parkside
Magical garden setting
Rear lane access to carport
C1890 Character
3m high ceilings
Exposed Sandstone and Brick feature walls
Polished concrete flooring
Underfloor heating in main bathroom and living area
Custom blockout drapery
Chandeliers
Chef's kitchen with SMEG appliances
Miele integrated dishwasher
2pac cabinetry with stone benchtops
Coffee station with built-in laundry nook
Original fireplaces
Zoned ducted reverse cycle heating and cooling
Established gardens
Garden and path lighting
Shed
Covered outdoor alfresco courtyard
School zones
Zoned for popular Parkside Primary school & Glenunga International High School.
Close to local private schools, Pulteney Grammar School, and St Raphael's School.








 View more
View more View more
View more View more
View more View more
View more
