Price Undisclosed
4 Bed • 2 Bath • 4 Car • 375m²
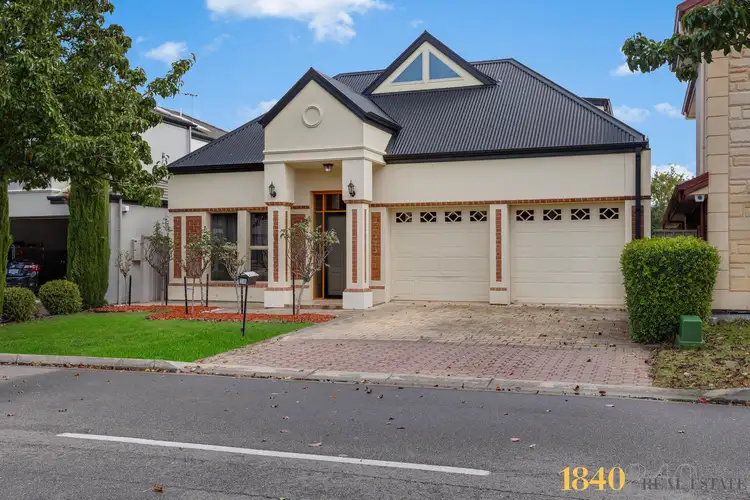
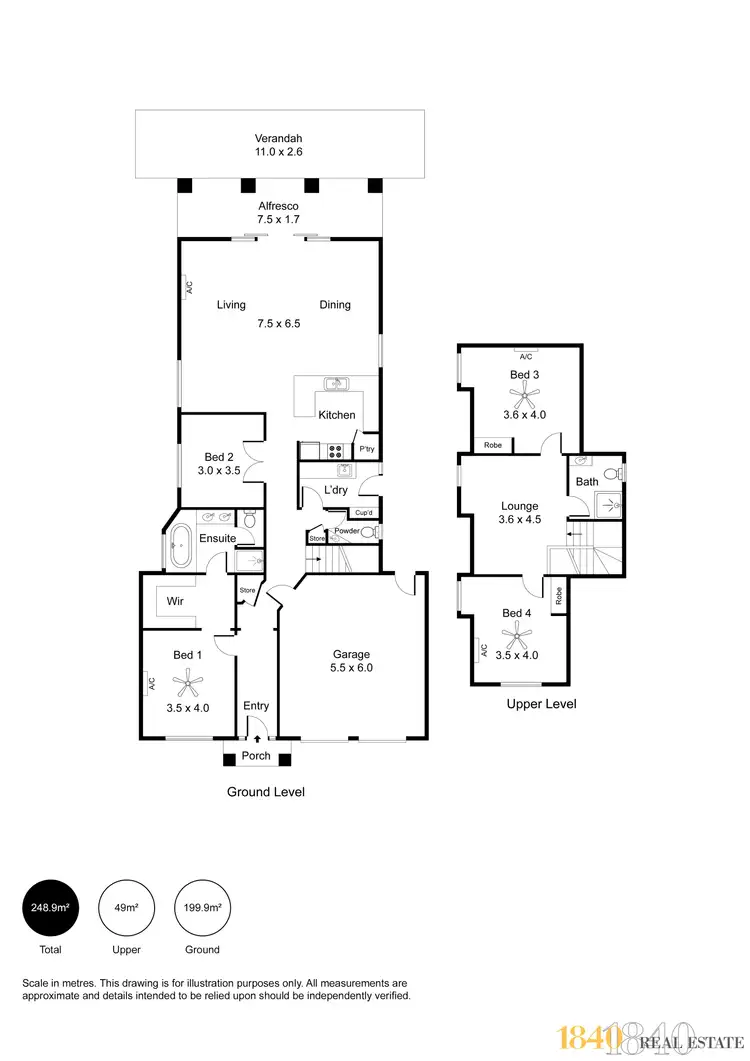
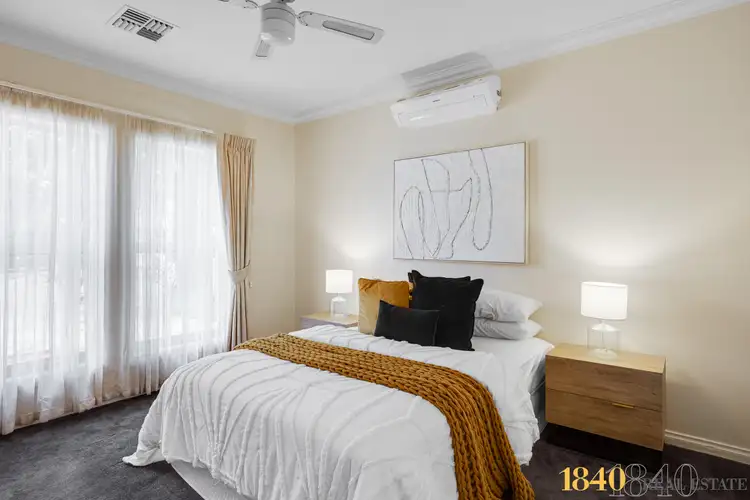
+14
Sold
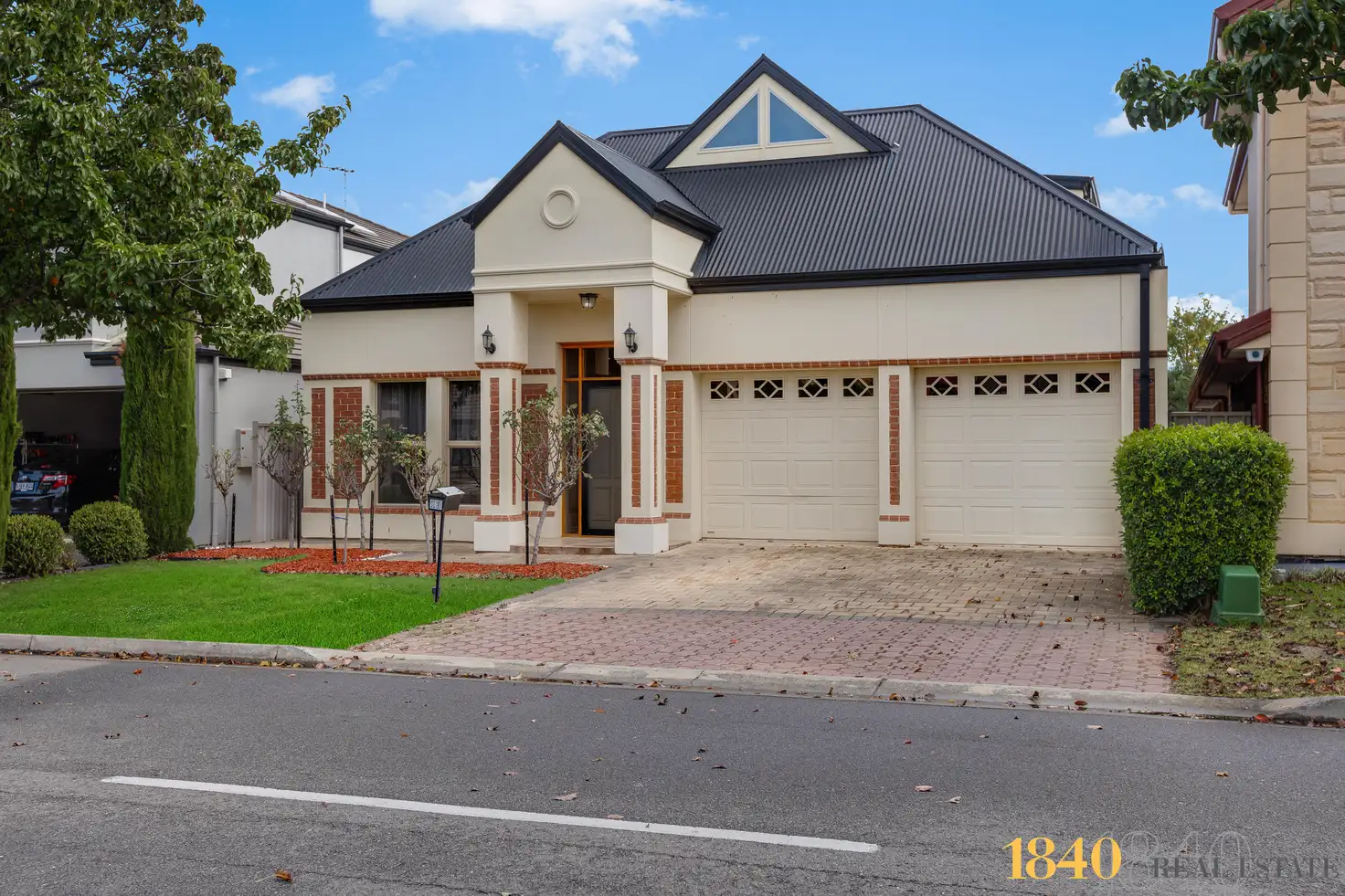


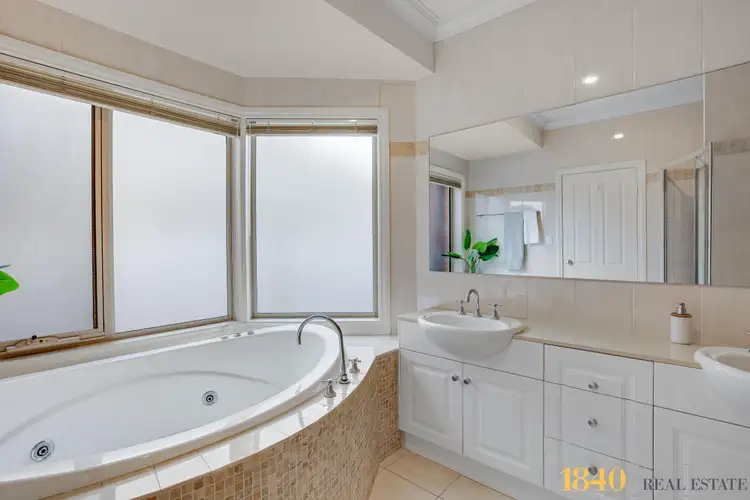
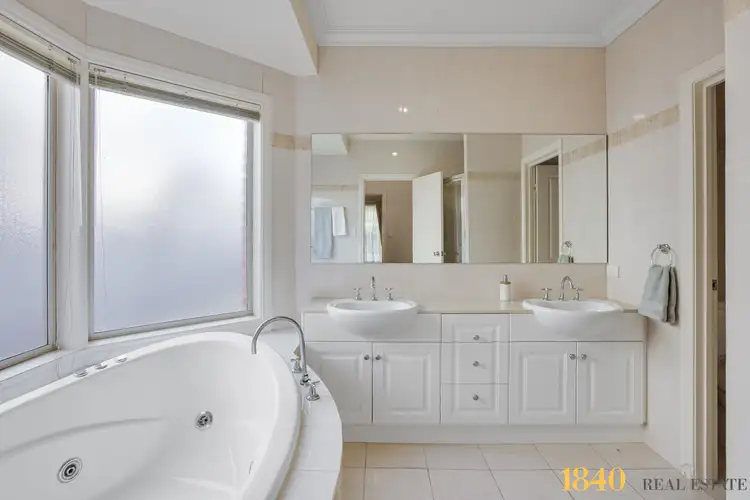
+12
Sold
13 Stratford Way, Northgate SA 5085
Copy address
Price Undisclosed
- 4Bed
- 2Bath
- 4 Car
- 375m²
House Sold on Fri 20 May, 2022
What's around Stratford Way
House description
“Room for the Whole Family”
Property features
Building details
Area: 248m²
Land details
Area: 375m²
Frontage: 12.5m²
Property video
Can't inspect the property in person? See what's inside in the video tour.
Interactive media & resources
What's around Stratford Way
 View more
View more View more
View more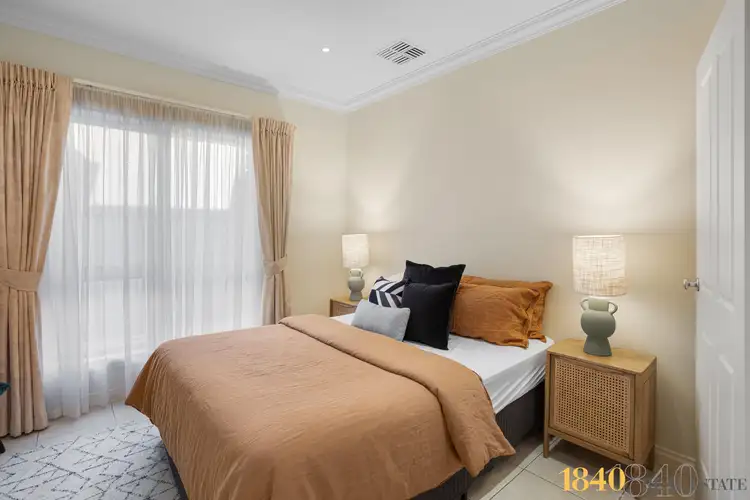 View more
View more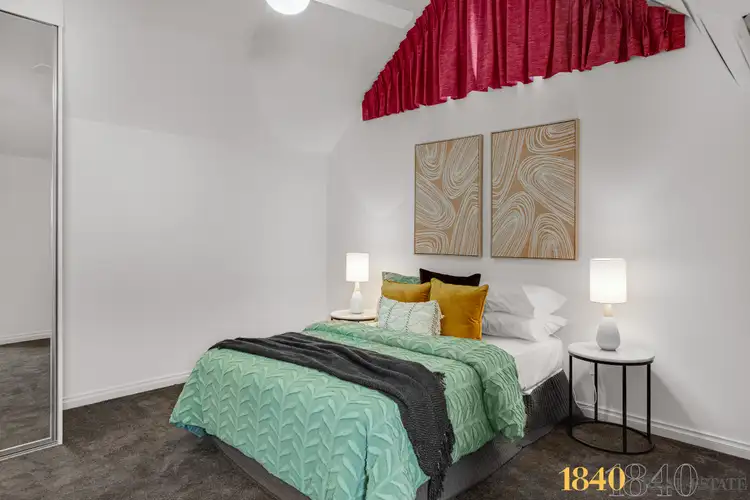 View more
View moreContact the real estate agent

Angelo Svic
1840 Real Estate
0Not yet rated
Send an enquiry
This property has been sold
But you can still contact the agent13 Stratford Way, Northgate SA 5085
Nearby schools in and around Northgate, SA
Top reviews by locals of Northgate, SA 5085
Discover what it's like to live in Northgate before you inspect or move.
Discussions in Northgate, SA
Wondering what the latest hot topics are in Northgate, South Australia?
Similar Houses for sale in Northgate, SA 5085
Properties for sale in nearby suburbs
Report Listing
