“ARCHITECTURAL SIMPLICITY BETWEEN KAPINARA AND THE WATERS EDGE”
ARCHITECTURAL SIMPLICITY BETWEEN KAPINARA AND THE WATERS EDGE
NOW FROM $1.695M!!!
HUGE CORNER SITE
180 DEG OCEAN VIEWS TO WEST
180 DEG PARK VIEWS TO EAST
ARCHITECT DESIGNED HOUSE WITH PEDIGREE
BY RENOWNED MID CENTURY MODERNIST JULIUS ELISCHER?
TOO COOL TO MISS! PRICED FOR IMMEDIATE RESULT.
ABSOLUTELY ALL OFFERS PRESENTED. WILL BE SOLD.
Architect designed in 1970 by renowned mid-century modernist Julius Elischer. In the highly sought after ?Ocean Side of Kapinara? precinct and opposite acres and acres of rolling green parklands, this light and bright architect designed home on a high, elevated and retained corner site enjoys astonishing privacy from behind the walls of its perimeter fence.
Life does not get any easier than living only footsteps to the ocean, footsteps to the Village Shops and footsteps to the kids' education.
An instant sense of natural light, open space and of a free-flowing living environment is evident the minute you step behind the front gates of this alluring and thoughtfully designed home. Timber lined ceilings accentuate the architectural features of the main living area. Cork flooring brings a mid-century modern cleanness. Entire walls of picture windows bring the outdoors inside, while minor windows thoughtfully placed capture your attention with their offer of external greenery at every given opportunity. A retro home office is resplendent in its original simplicity with a complete wall of built in timber shelving with desk. 3 generous living spaces flow onto alfresco balconies, lawns and pool area.
The pool itself is from an era in City Beach when every pool built looked like it belonged in a Hollywood Hills movie set. Huge and rectangular and surrounded by cool nostalgic washed aggregate, it is flanked by two alfresco areas and an expansive lawn which all take in a ground floor ocean aspect from behind the privacy of the secure perimeter fence, which cradles it atop its retained hilltop location.
Separation is perfect for families, with the master suite and home office on the street front first level which flows effortlessly out onto the ocean view pool garden. All minor bedrooms are on the under croft level and have sliding doors opening onto rear lawns and gardens.
There is potential to build up and capitalise further on the ocean views. Another level would enable sweeping and significant ocean views spanning the horizon.
Features 4 double bedrooms plus study, 2 bathrooms, 3 living areas, double lock up garage with 2 adjoining store rooms, pool, large corner site opposite parklands and children's play equipment, very short stroll to schools, shops and beach.
ABSOLUTELY ALL OFFERS PRESENTED. WILL BE SOLD.

Air Conditioning

Alarm System

Pool

Toilets: 2
Built-In Wardrobes,Close to Schools,Close to Shops,Close to Transport,Garden
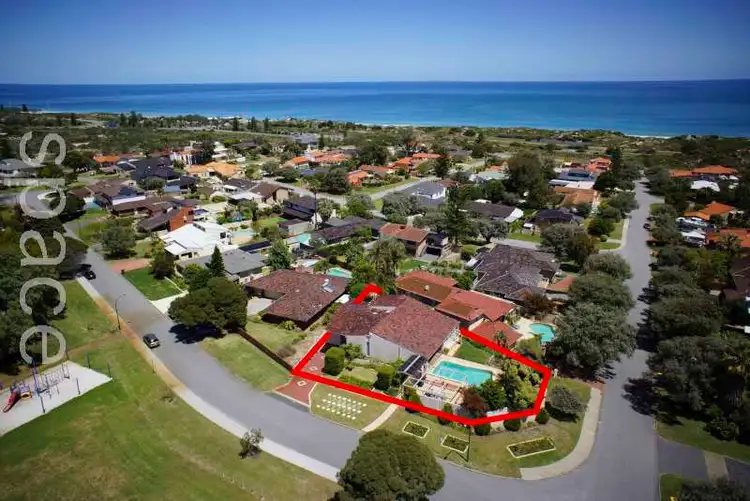
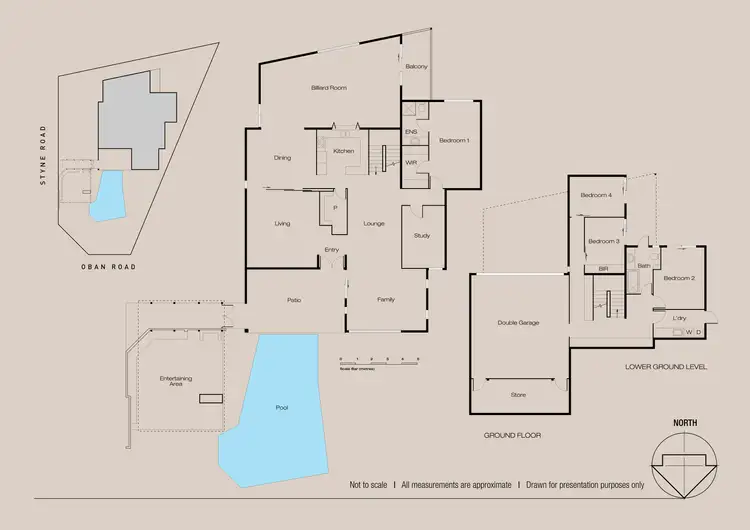
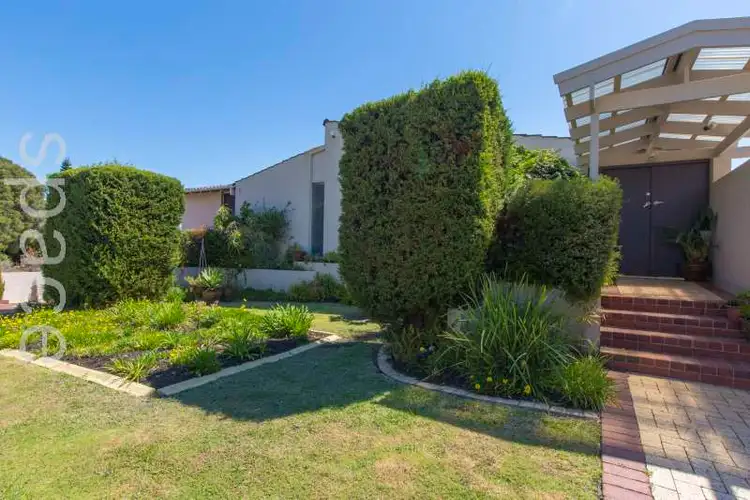
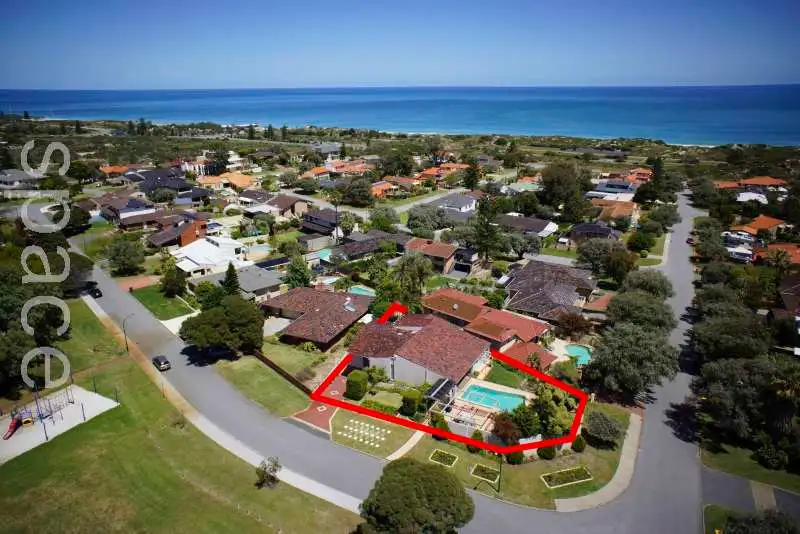


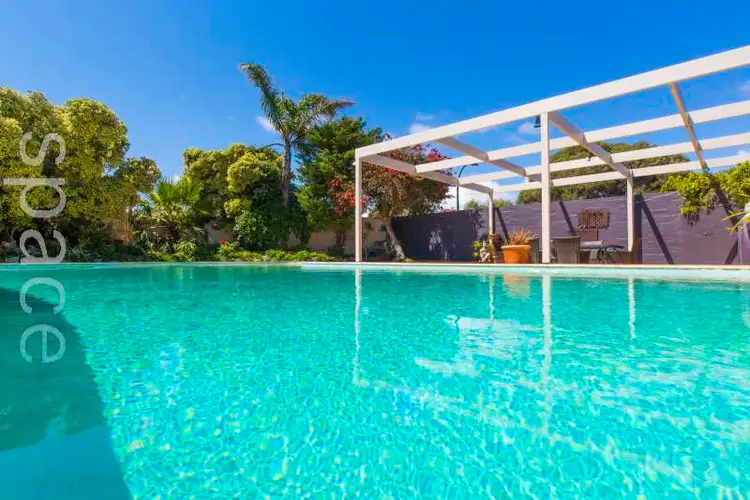
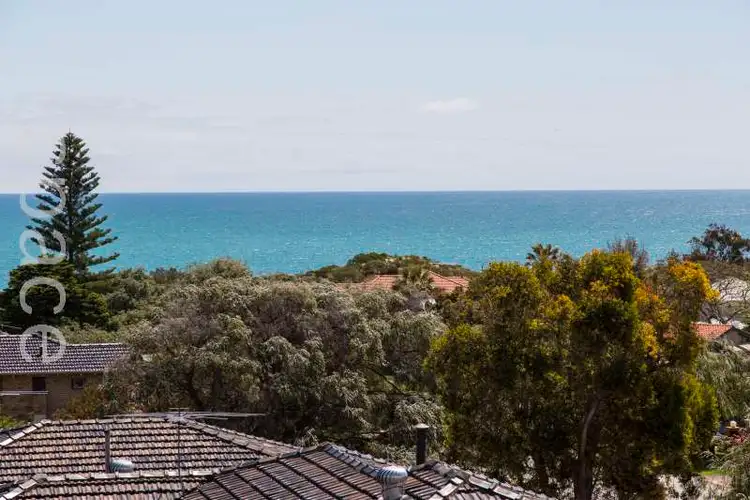
 View more
View more View more
View more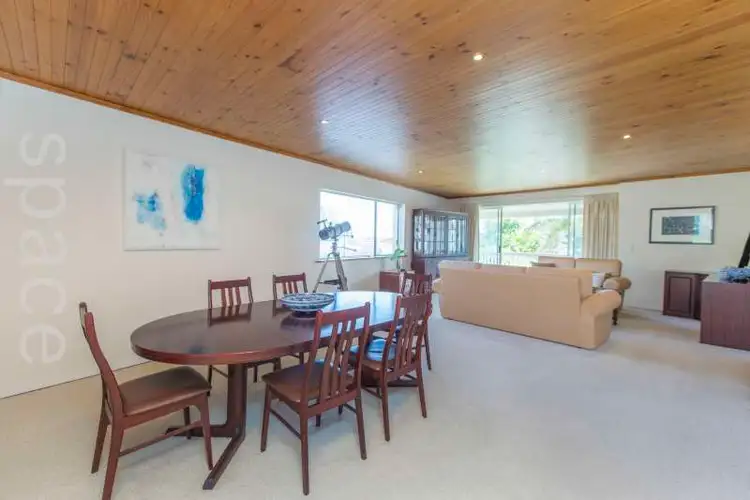 View more
View more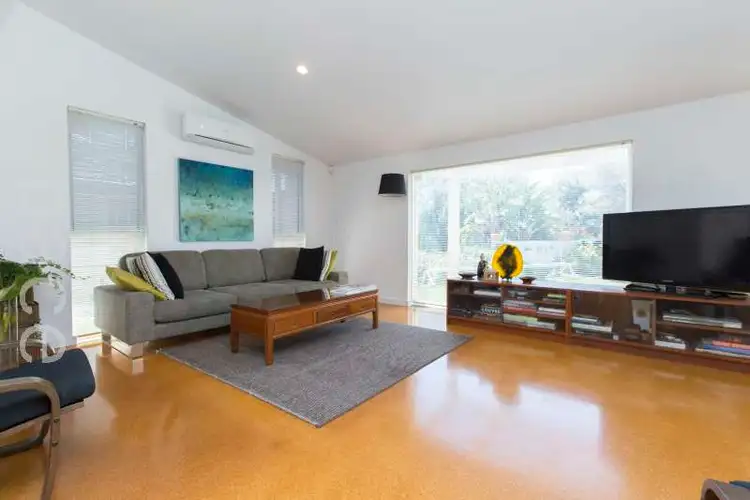 View more
View more
