WILL BE SOLD!
This luxury home summons the same reaction from everyone who steps inside: “Wow”. The home offers space, security, style... and it's in one of Perth's most coveted riverside neighbourhoods.
Here, you will live life against a backdrop of dazzling Canning River views. Watch the beautiful sunrises, morning rowers, and all the activity happening on the water. By night the lights of Mount Pleasant glitter on the other side.
Built in the 1960s, the original bungalow has been extended to include a second level, and also substantially renovated for the needs of a modern family. Earlier this year, some $30,000 was spent on remodelling the kitchen, and equipping it with a suite of Miele appliances.
Open and spacious, the downstairs floor plan encompasses expansive free-flowing living / dining / kitchen areas, which spill out to an alfresco and lead down to the sparkling salt-water pool. An open tread staircase makes an architectural statement in the centre of the main living hub, providing separation between the living and dining zones without compromising the airy and light-filled ambience. In addition, most areas enjoy relaxing open views across the neighbourhood.
A 3-bedroom children's wing is also tucked away on the ground floor, along with a family bathroom, powder room, and laundry.
Upstairs, the wow-factor views take centre stage. On this level, you'll find a second living / entertaining space, which comes complete with a kitchenette, bar, and powder room. Push back the glass doors to allow people to spill out to the large balcony. A palatial master suite is also on this level, featuring a generously over-size ensuite bathroom and walk-in robe. This is hard to fault!
Additional features of the home include NBN connectivity (for ultra-fast broadband), reverse-cycle air-conditioning, and an outside powder room to serve the swimming pool area. It sits on a 711sqm block of prime land, with an 18m frontage facing the river. There's undercover parking for 4 vehicles behind the secure electric gate.
This great location, elevated above the river, put you just a short walk from Aquinas College. The local shopping village, primary school, and library are 3 minutes by car. Garden City, which is soon to become one of WA's leading shopping & leisure destinations, is also close by.
FEATURES INCLUDE:
-4 undercover car parks behind electric gate
-$30,000 spent on kitchen renovation this year
-Miele kitchen appliances
-Two wow-factor alfresco entertaining areas
-Sparkling salt-water swimming pool
-Expansive free-flowing living / dining / kitchen areas
-Second living & entertaining zone upstairs
-Kitchenette, bar, and powder room serve upstairs living zone
-Children's wing downstairs, master suite upstairs
-NBN connectivity (for ultra-fast broadband)
-Elevated 711sqm block with 18m frontage
-400m walk to Aquinas College
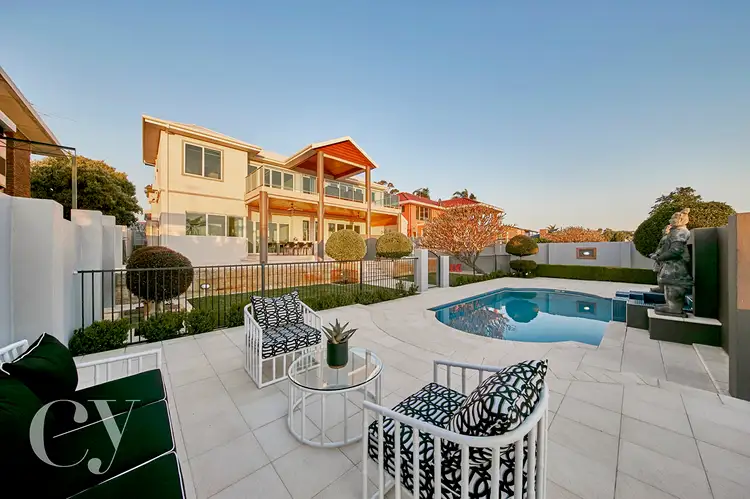
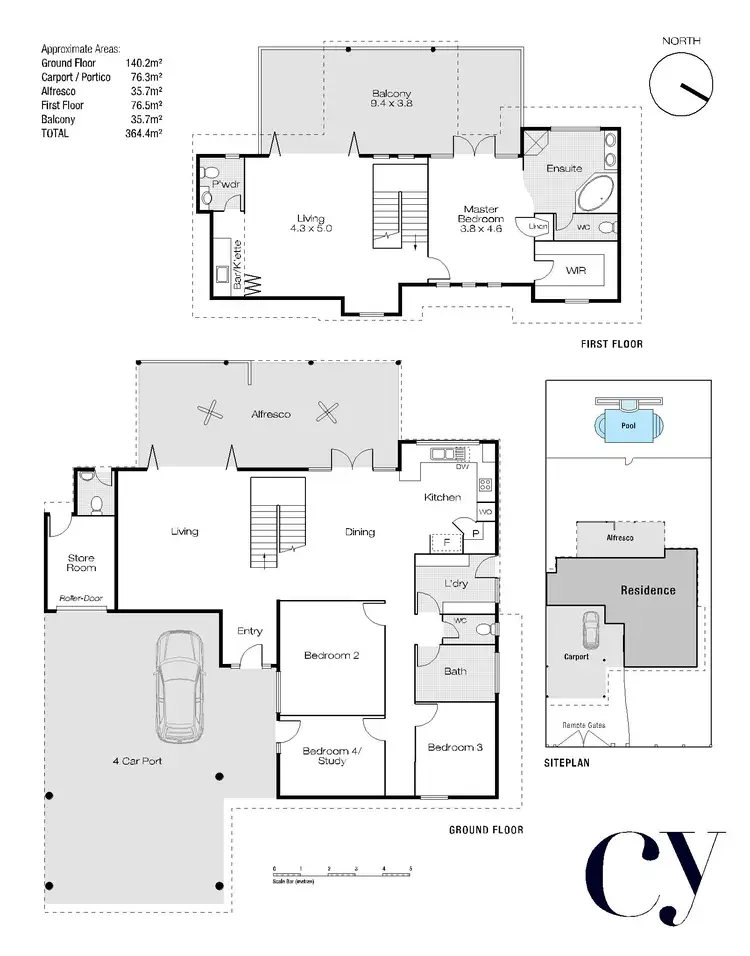
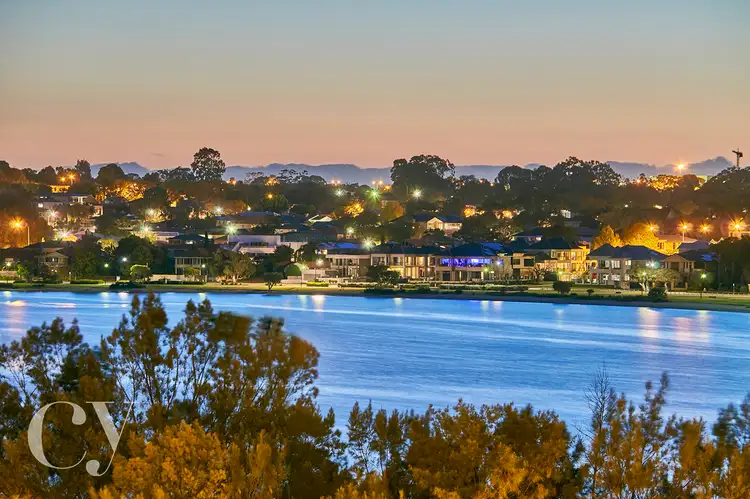
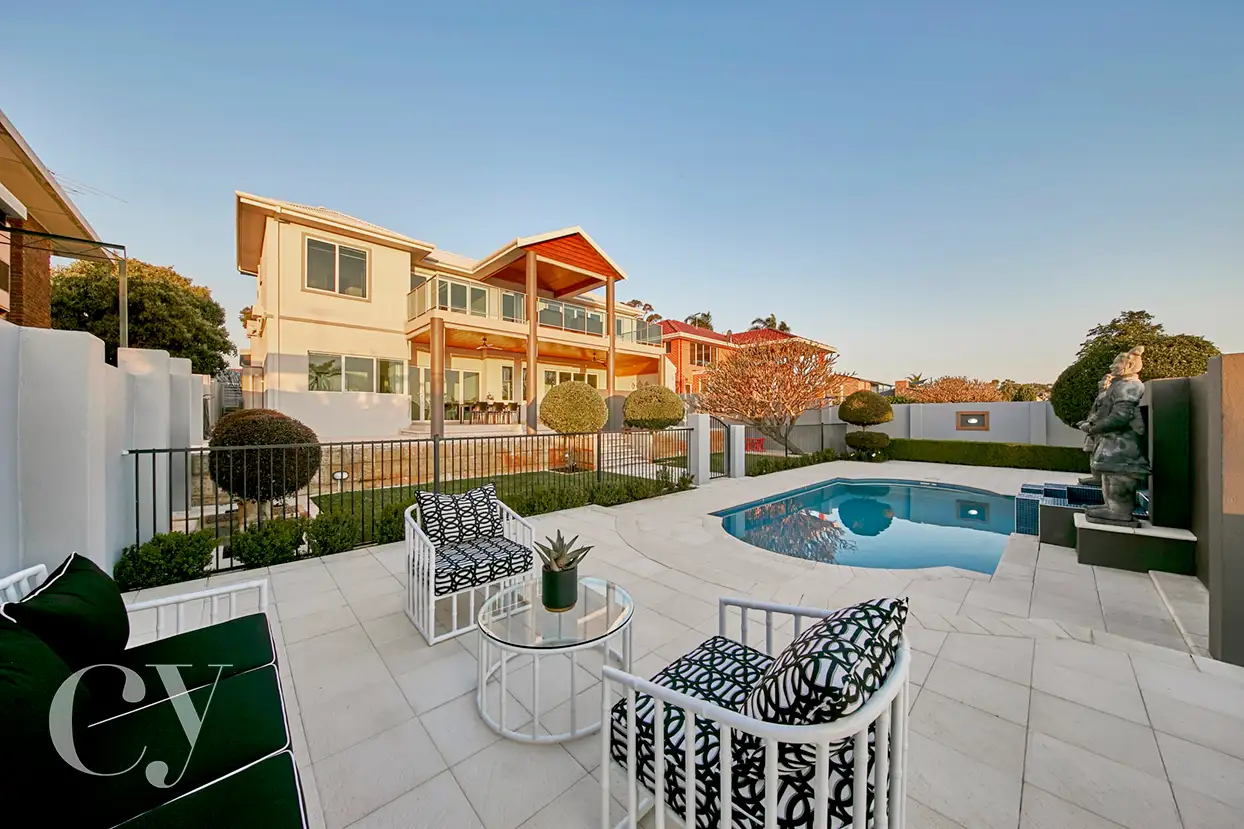


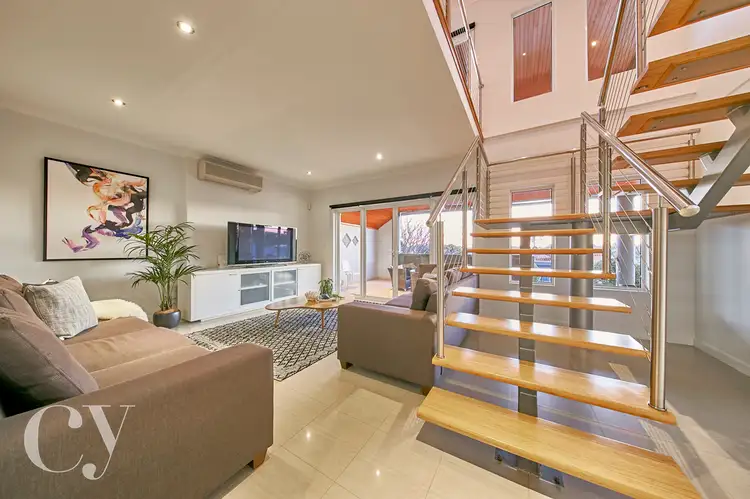
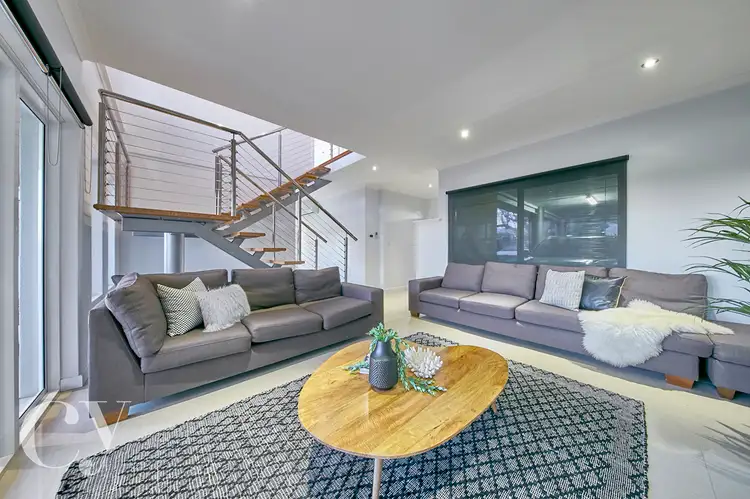
 View more
View more View more
View more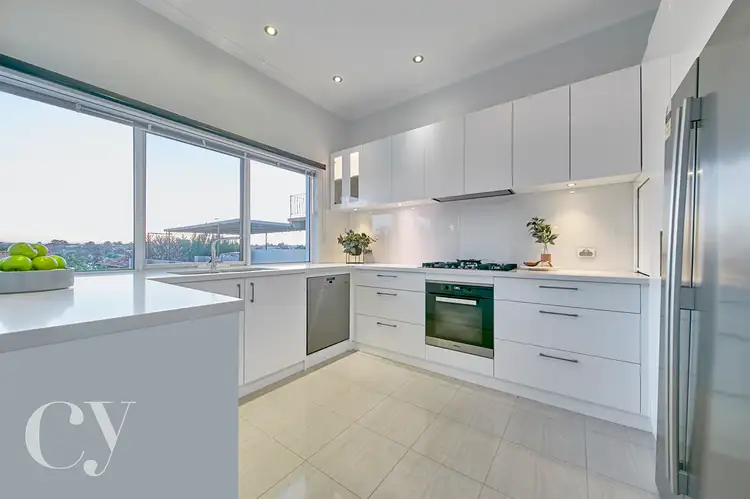 View more
View more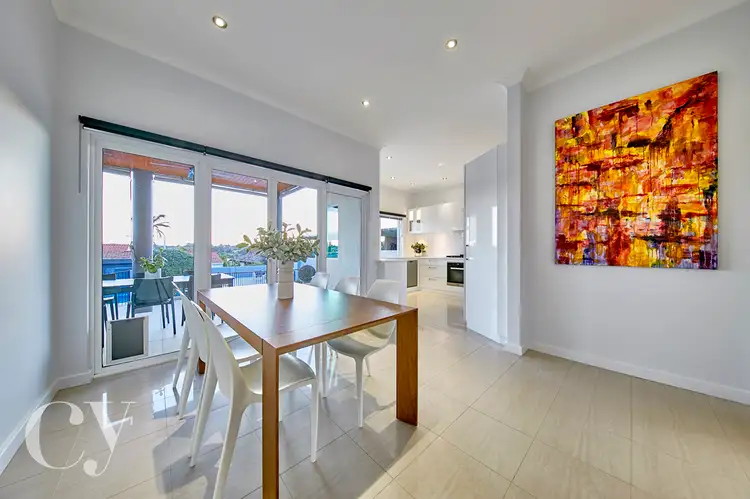 View more
View more
