$985,000
4 Bed • 2 Bath • 2 Car • 376m²
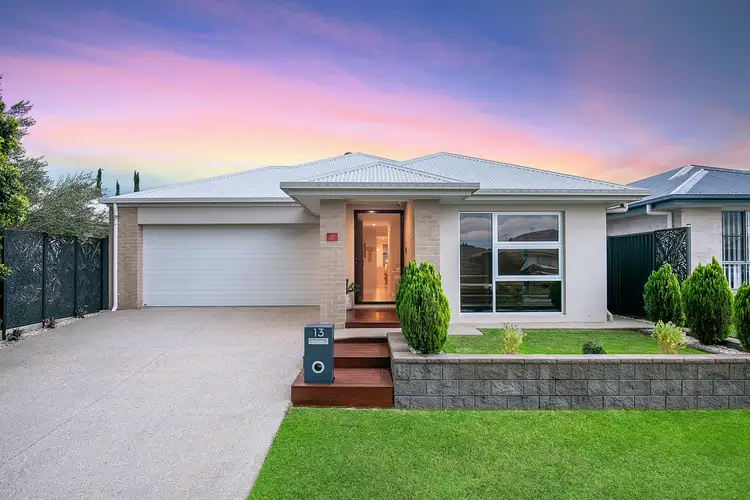
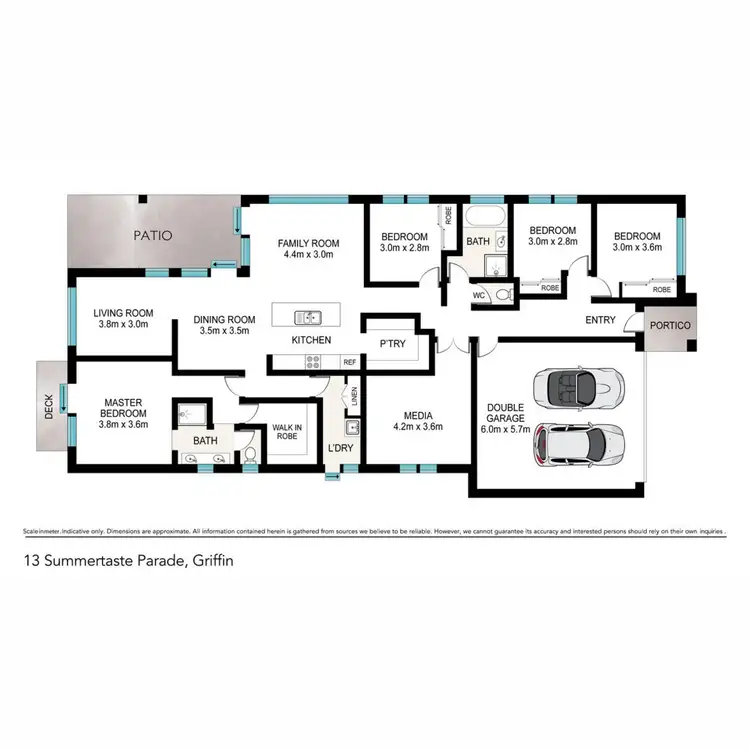

Sold
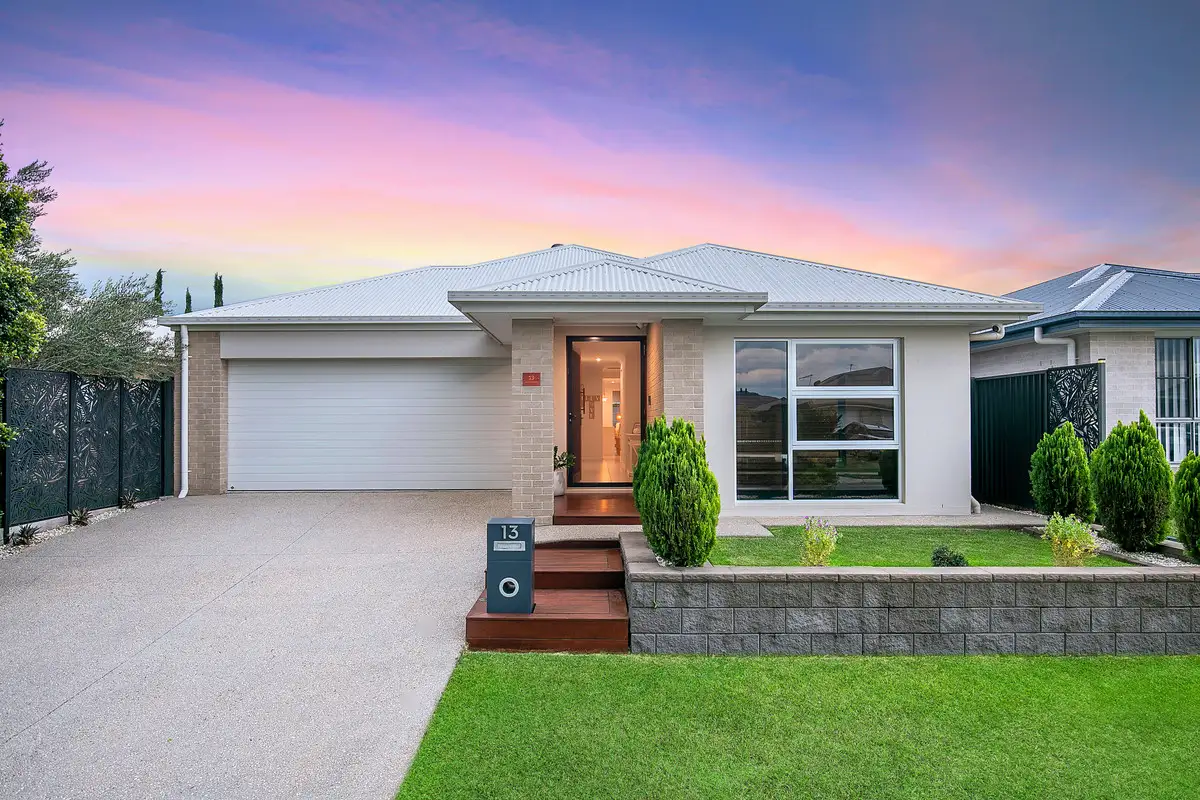


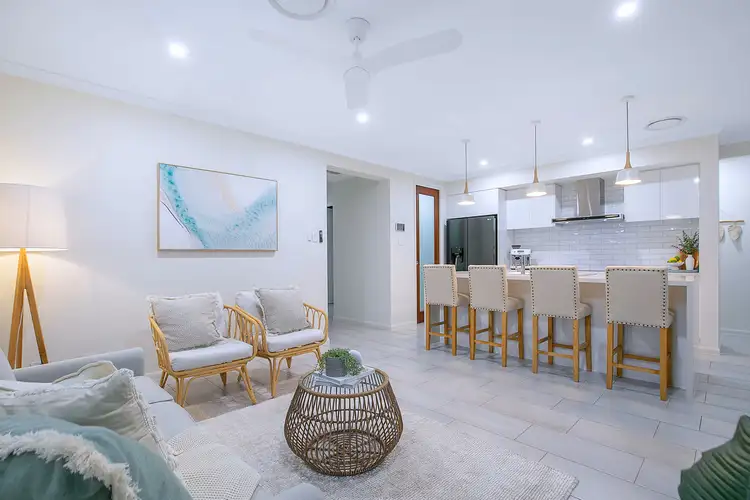
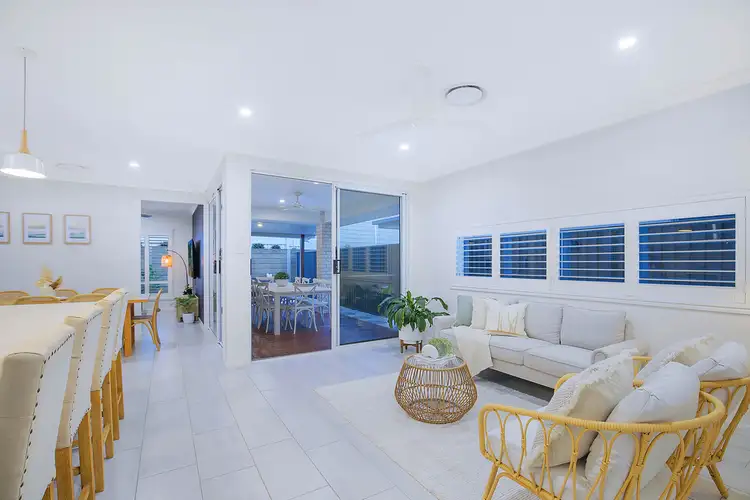
Sold
13 Summertaste Parade, Griffin QLD 4503
$985,000
- 4Bed
- 2Bath
- 2 Car
- 376m²
House Sold on Fri 20 Jun, 2025
What's around Summertaste Parade
House description
“Stunning 4 bedroom home, 3 living areas, ducted and so much more!”
Welcome to 13 Summertaste Parade – an exceptional Coral-built home completed in November 2019 that presents like new. From every corner of this immaculate property, the high level of presentation is showcased, and you will feel the quality.
The street appeal hits you instantly, with beautiful lawns, a stone retaining wall, custom screening, tinted front windows, super-wide front feature door, security screen and beautiful entrance deck.
• Instant street appeal
• Beautiful lawns, stone retaining wall
• Custom screening, tinted front windows
• Beautiful entrance deck
• Wide feature door and security screen
You will notice, as you make your way through this home, that there is absolutely nothing to do but move in and enjoy this stylish and charming place to call home. From your first seps into the home, the fresh paint and VJ paneling in the hallway sets the tone for the level of detail this home offers throughout.
This home was built to prioritise time spent with family and friends instead of mowing and time-consuming yard upkeep. It will suit the busy professional couple, retirees ready to relax into retirement, those looking to downsize to a single level, or the growing family. This home is very versatile and will suit almost all buyers!
The gardens are low-maintenance, neat and tidy. It is finished off with beautiful decking, lush turf, and pathways, which together create a peaceful and private space.
• Low-maintenance gardens
• Decking and lush turf
• Perfect for the busy professional couple, retirees ready to relax into retirement, those looking to downsize to a single level, or the growing family
• VJ panelling in entry and hallway
• Re-painted throughout
One of the biggest features that sets it apart from other homes in the area is the fact it has three living areas.
Firstly, a large carpeted family room with dark feature walls, matching ceiling fan and plantation shutters to ensure the right atmosphere for your media room. The adults and kids will love this space equally!
There is a second separate living room that could easily convert to a fifth bedroom or be the perfect home office.
The final living area—the heart of the home—is the warm and inviting open-plan kitchen, dining, and living space. The kitchen is stunning, with its 40mm stone waterfall benchtop, feature tiled splashback, 900mm stainless steel oven and range hood, dishwasher, large fridge recess with plumbing, walk-in pantry with frosted door, overhead cupboards, large drawers, and pendant lighting.
The dining and living spaces are comfortable and flow effortlessly onto the undercover alfresco deck. Outdoor living is just as important as indoor for homeowners, and the large, spacious deck will host all your gatherings and celebrations, or quiet dinners and moments with a book and glass of wine.
• 3 living areas
• Carpeted media room
• Second separate living / 5th bedroom with sliding door
• Open-plan living, dining, and kitchen
• Stunning kitchen
• 40mm stone waterfall benchtop, feature tiled splashback
• 900mm stainless steel oven, range hood & dishwasher
• Large fridge recess with plumbing connection
• Walk-in pantry with frosted door
• Overhead cupboards, large drawers
• Pendant lighting
• Large decked alfresco outdoor living
The master suite presents a generous and relaxing space and features a walk-in robe, two-way ensuite with his/her basins, and a sliding door with plantation shutters out to a small deck —perfect for enjoying your morning coffee.
The three additional bedrooms all feature plantation shutters, built-in robes, and tinted windows. They are serviced by the main bathroom, featuring a large bath, shower, and separate toilet.
Let's talk about comfort – ducted air conditioning with 6 zones, as well as ceiling fans throughout, create the perfect environment whether it's summer or winter. The plantation shutters throughout the home certainly add to the ambiance and style.
• Master suite with walk-in robe, two-way ensuite
• Sliding door to small deck
• Three additional bedrooms with built-ins
• Main bathroom with large bath, shower, and separate toilet
• Ducted air-conditioning with 6 zones
• Ceiling fans throughout
• Plantation shutters throughout
There is so much to love about this house. Designed with space in mind, with high ceilings throughout and 2.34-metre-high doorways, it creates a true sense of openness. The colour palette is modern and fresh, and the 13.2kW solar system makes the home very energy-efficient, with generally no electricity used from the grid during the day. Additional features inside include an internal laundry, large double linen cupboard and remote double garage.
• High ceilings
• 2.34-metre-high doors throughout (including mirrored wardrobes)
• Modern and fresh colour palette
• Internal laundry with double linen cupboard
• 13.2 KW Solar system (Battery ready)
• Security screens on doors with triple deadlocks
• All windows with locks
• Double remote garage
• FTTP connected to the home with the ability to have 500mbps NBN
River Breeze Estate is a family-friendly area with parklands, walking paths, surrounding bushland, and a wonderful community spirit where kids ride their bikes and scooters, parents walk their dogs, and neighbours connect. This home benefits from being opposite a nature reserve—meaning no front neighbours and a serene outlook.
The location is ideal—just minutes to the highway, sporting complex, public transport, schools, gym, medical centre, pharmacy, and North Pine River with Dohles Rocks boat ramp only a short drive away. Perfect to launch your boat or enjoy lunch by the water with the family.
Future Freshwater Village Development:
• Woolworths
• 21 speciality tenancies
• Health services including a medical centre and pharmacy
• 264 car parks, including pram and disability spaces
• 64 bike spaces
• Future bus stop
• Piazza – Alfresco dining and entertainment space with live music
• Urban Arts Square – Covered green space for community activities
• Leisure and Activity Centre – Gym, swimming pool, restaurants
• Freshwater Farm – 1ha of produce farming and native planting
• Freshwater Park – 1.5ha of parkland with walking tracks and recreational areas
Location:
• Harmony Early Education – 900m
• Griffin Sporting Complex – 1.3km
• Griffin State School – 2.5km
• Goodstart Early Learning Daycare – 2.6km
• Living Faith Lutheran Primary – 3.0km
• Bruce Highway – 3.4km
• Griffin Waterfront – 3.7km
• Murrumba Downs Train Station – 3.8km
• Murrumba Downs Shopping Centre – 4.0km
• Undurba State School – 4.0km
• Murrumba Downs State Secondary College – 4.1km
• Westfield North Lakes / IKEA – 4.7km
• Brisbane Airport – 25km
• Brisbane CBD – 27km
A quality home like this will be snapped up in the first week of listing. Please inspect at one of the scheduled open homes!
Property features
Air Conditioning
Broadband
Built-in Robes
Deck
Dishwasher
Ducted Cooling
Ducted Heating
Ensuites: 1
Fully Fenced
Living Areas: 3
Outdoor Entertaining
Pay TV
Remote Garage
Secure Parking
Solar Panels
Toilets: 2
Land details
Interactive media & resources
What's around Summertaste Parade
 View more
View more View more
View more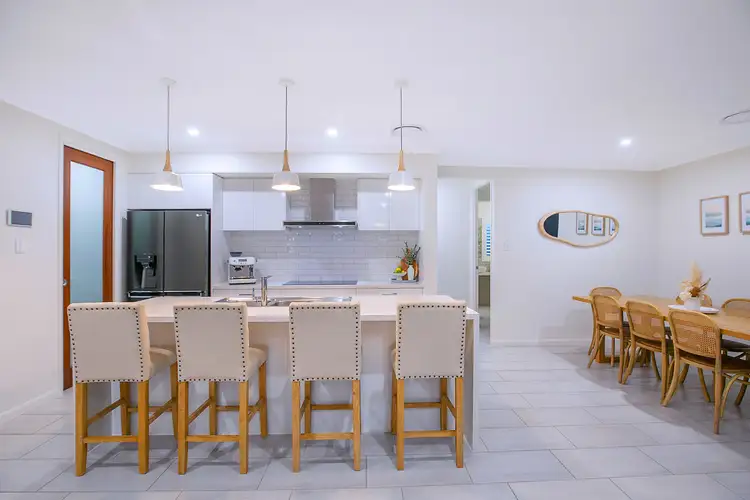 View more
View more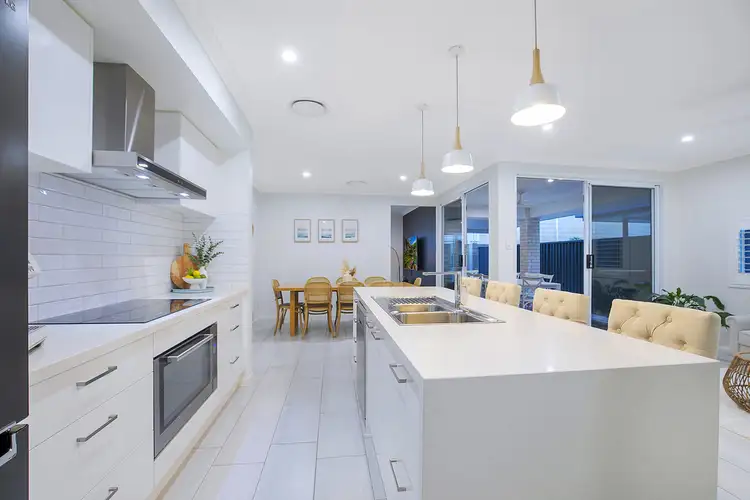 View more
View moreContact the real estate agent

Mathew McCullagh
Touch Residential
Send an enquiry
Nearby schools in and around Griffin, QLD
Top reviews by locals of Griffin, QLD 4503
Discover what it's like to live in Griffin before you inspect or move.
Discussions in Griffin, QLD
Wondering what the latest hot topics are in Griffin, Queensland?
Similar Houses for sale in Griffin, QLD 4503
Properties for sale in nearby suburbs

- 4
- 2
- 2
- 376m²