This beautifully presented single-storey brick home sits on an approx.
generous 726SQM block, offering exceptional family comfort and a well-thought-out design. With an upgraded wooden façade, landscaped surroundings. This residence combines convenience with modern lifestyle appeal.
Step inside to find a versatile layout highlighted by multiple living zones, including a retreat room, a spacious theatre/rumpus at the rear, and separate dining and family living areas. The master bedroom positioned at the front comes with a walk-in wardrobe and ensuite, while three further bedrooms with built-in wardrobes ensure space for the whole family. A main bathroom with bathtub, separate toilet, and laundry with outdoor access add to the home’s everyday functionality. Quality finishes shine throughout, with stone benchtops, downlights, roller blinds, painted walls, and a mix of tiled, carpeted, and timber flooring. Comfort is further elevated by Braemar climate controls, gas ducted heating, evaporative cooling, and a fully installed alarm system with dual control panels.
The heart of the home features a well-equipped kitchen with Westinghouse appliances, a Dishlex dishwasher, and a built-in pantry, flowing seamlessly to the decked alfresco and spacious concreted backyard areas, perfect for entertaining. Combining modern convenience, security, and ample entertaining options. The double garage features epoxy flooring, automatic sensor lighting, and external backyard access, while additional vehicle access down the side enhances practicality.
This property is ready to deliver a relaxed family lifestyle in a sought-after location.
The main features of the property:
- Upgraded wooden facade
- Land size approx. 726sqm
- Master bedroom with a walk in wardrobe
- Single vanity ensuite
- Remaining bedrooms with BIR
- Main bathroom with bathtub
- Separate toilet
- Family area
- Dining room
- Retreat area
- Spacious theatre/rumpus area
- Kitchen with stone benchtop
- Westinghouse appliances
- Dishwasher
- Built in pantry cupboard
- Gas ducted heating and evaporative cooling
- Alarm system installation
- Carpeted and tiled flooring
- Laundry with backyard access
- Spacious concreted area in the backyard on both sides
- Roller blinds
- Two control panels for alarm system, one at the entrance, one in the retreat
- Decked alfresco
- Downlights throughout
- Tiled flooring
- Timber flooring in the retreat and theatre/rumpus
- Painted walls
- Double garage with epoxy flooring
- External access to the backyard from garage
- Vehicle access to the backyard at side
- Landscaped gardens
Chattels: All Fittings and Fixtures as Inspected as Permanent Nature
Deposit Terms: 10% of Purchase Price
Preferred Settlement: 30/45/60 Days
Located minutes away from amnesties such as,
- Cranbourne East Secondary College
- Cranbourne Park Primary School
- Courtenay Gardens Primary School
- Cranbourne Carlisle Primary School
- Cranbourne Secondary School
- Cranbourne Shopping centre
- Selandra Rise shopping centre
- Train station
- Public transport
- Medical centres
- Sporting facilities
- Casey fields
- South Gippsland Hwy
- Western Port Highway
- Restaurants and Cafes
- Parks and Playgrounds
For Top Quality Service and your Real Estate needs, Please contact Raman Sidhu today and make this your next home.
PHOTO ID REQUIRED AT OPEN HOMES
Every care has been taken to verify the accuracy of the details in this advertisement; however, we cannot guarantee its accuracy, and interested persons should rely on their own enquiries. Prospective purchasers are requested to take such action as is necessary to satisfy themselves of any relevant matters. The photo is for demonstrative purposes only. You can learn more by visiting the due diligence checklist page on the Consumer Affairs Victoria website https://www.consumer.vic.gov.au/housing/buying-and-selling-property/checklists/due-diligence
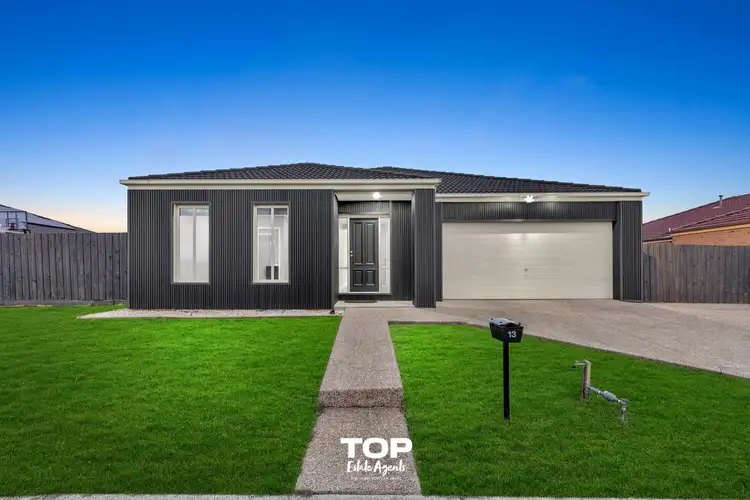
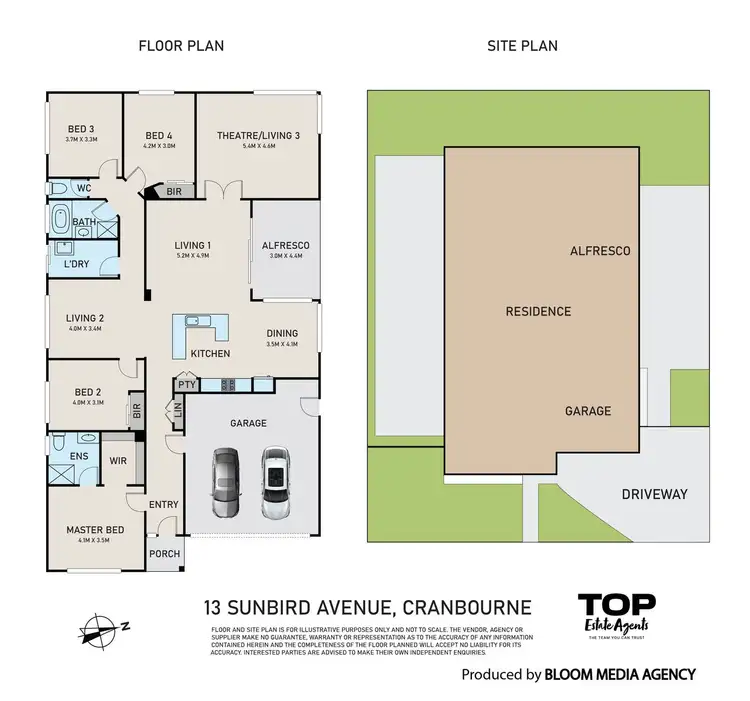
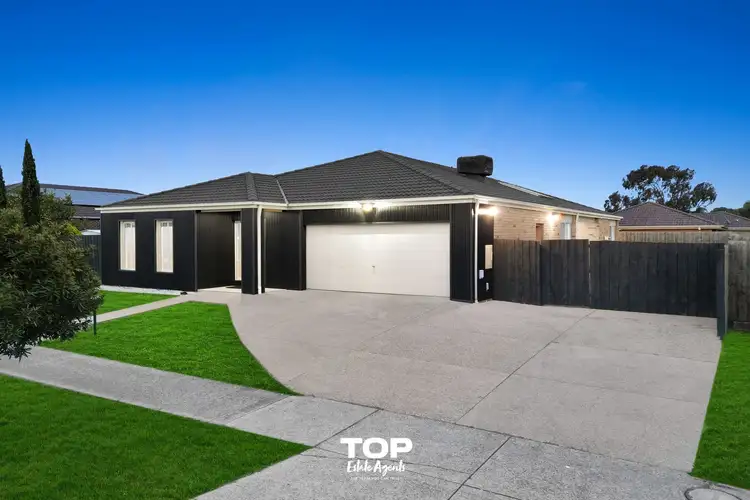
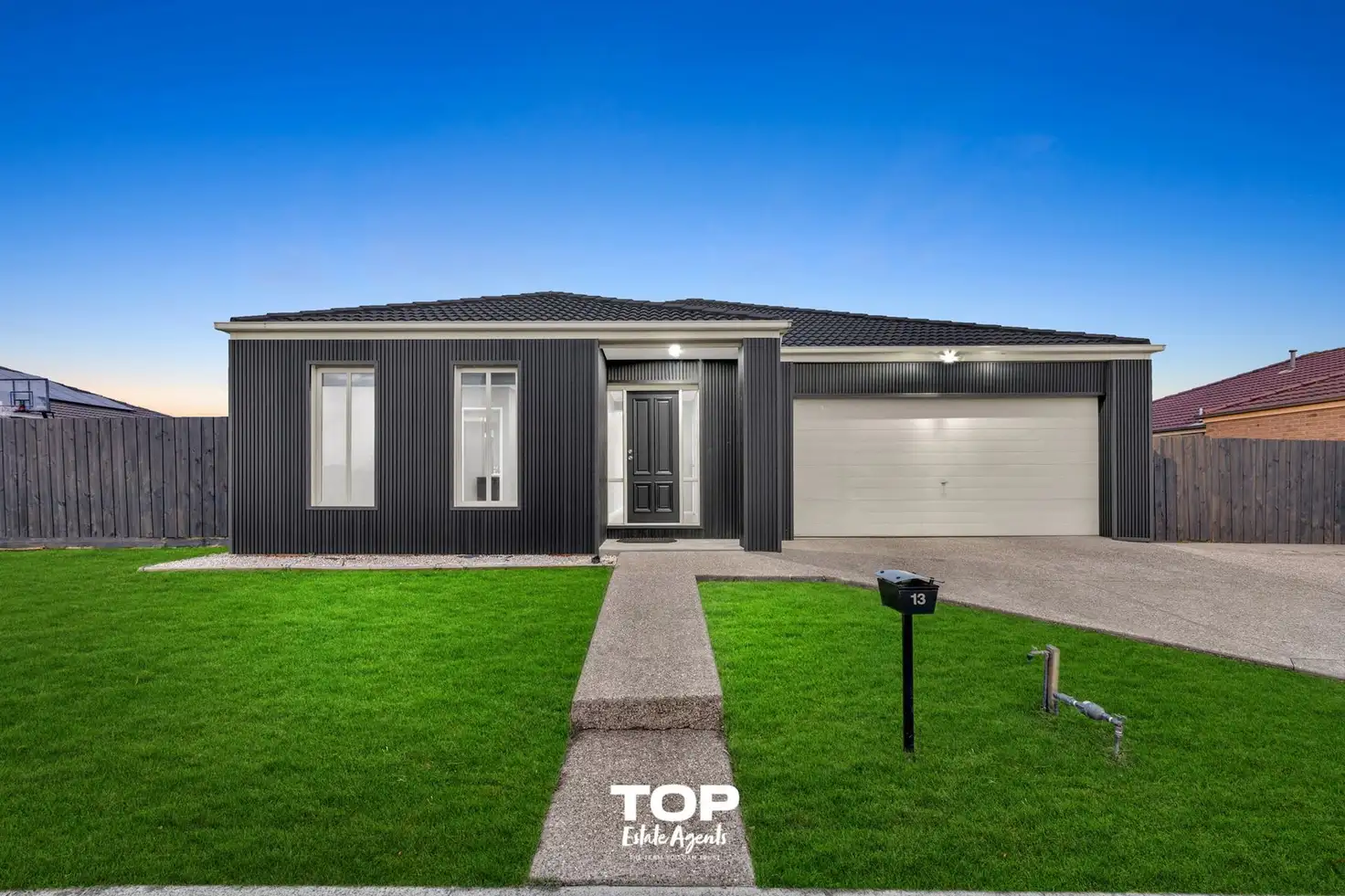


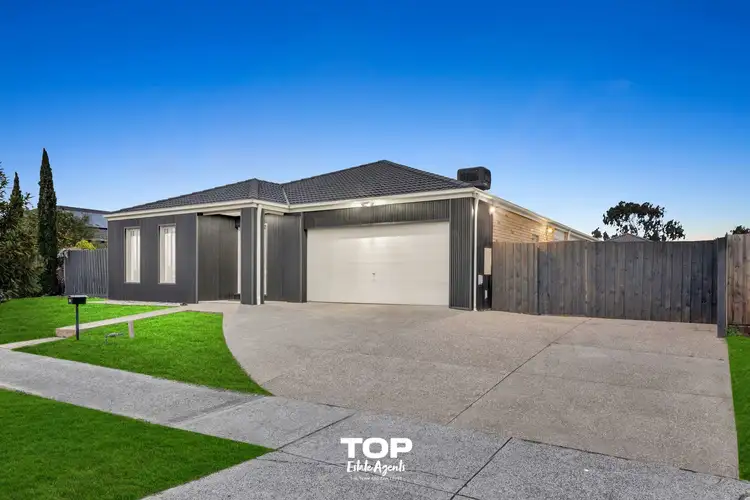
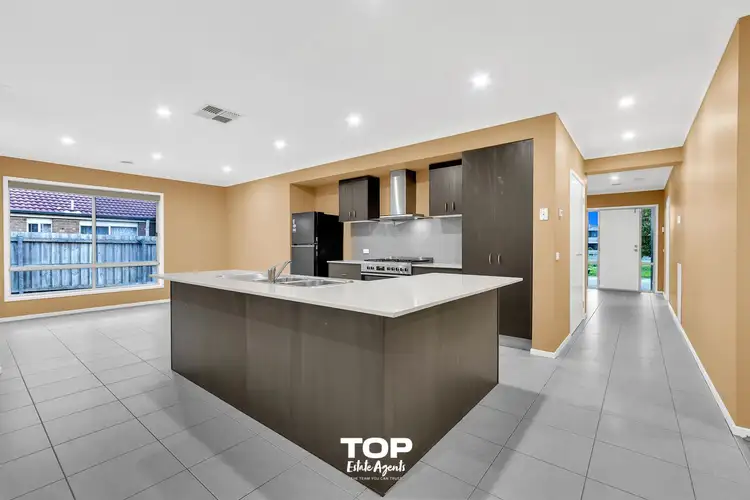
 View more
View more View more
View more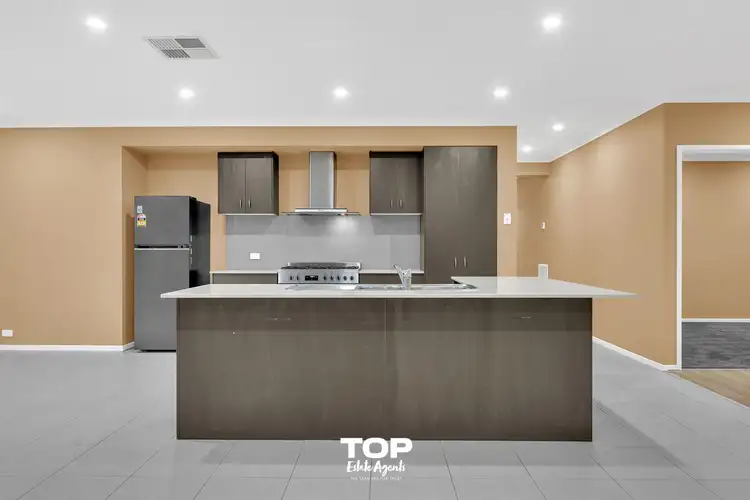 View more
View more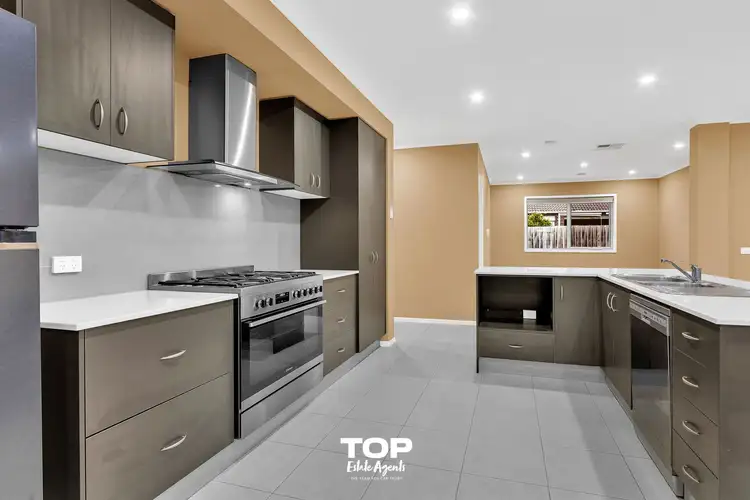 View more
View more
