Under Offer - Aaron Green
Sitting on one of the highest points in the tranquil Carine Glades Estate lies this meticulously renovated family home that has been designed for entertaining and easy living. Relax on your front porch while you soak up the winter sun or enjoy majestic sunsets and leafy tree-top views from your private and enviable location.
A functional and family-friendly floorplan, consisting of four bedrooms, two bathrooms, an open plan kitchen and dining area, formal lounge room, study area, activity room and a beautiful decked alfresco with a glistening swimming pool.
What to know.
A carpeted, sunken formal lounge just off the entry provides a nice quiet space to enjoy a book and is connected to a home office/study area which can easily double as a formal dining room. Continue through to an activity room where young kids can play and keep toys, or teenagers can relax with a little more privacy.
The master suite is located to the right of the front entrance and comprises of a built-in robe, ceiling fan, glorious views out to the garden and a modernised ensuite bathroom with floor-to-ceiling tiling, rain head shower, vanity, heat lamps and concealed power points providing a clean and polished look.
The open plan kitchen and dining area offers a welcoming ambience and features quality timber flooring and a working fireplace to add to that homely feel. The stylish kitchen is well-equipped with a Smeg double oven, gas cooktop and built-in microwave, Bosch dishwasher, powered appliance nook, huge pantry, breakfast bar and finished superbly with soft close drawers.
The entertaining hub of the home can be found outside as you step out to your decked alfresco complete with a TV point and gas bayonet. With enough space for dining tables and lounges for relaxing, playing host to family and friends will be a breeze. To top it off, a glistening below-ground pool is where you can take a dip to cool down on a warm summer's day and will provide hours of fun for the kids!
Back inside and beds two, three and four are conveniently grouped together, all double in size with built-in robes, ceiling fans, block out and light filtering blinds. The renovated family bathroom features a bath/shower, vanity, storage with hidden electrical plugs and heat lamps. A separate toilet is located in the laundry which also has convenient outdoor access to the washing line.
In terms of location, you'll find yourself within easy walking distance of Davallia Primary School, Carine Glades Shopping Centre, Carine Open Space, and many local parklands. Not to mention just a short drive away from public transport, the freeway and the stunning coastline and northern beaches.
You'll be captivated by 13 Sycamore Drive with its stunning front yard views plus a family-friendly design with separate entertaining zones, it is sure to be snapped up quickly!
Features include but are not limited to;
- Separate activity/theatre room
- Security screens
- Reticulated, established gardens
- Air conditioning
- Blackbutt timber flooring
- Fibreglass pool with a solar blanket
- Lockable shed
- Courtyard area for bins and utilities
- Walking distance to Davallia Primary School
- Carine Senior High School catchment
- Plethora of local parklands including Kelvin Park, Sycamore Park and Juniper Reserve
- Short distance to Carine Glades Shopping Centre and Carine Open Space
- Short drive to northern beaches and coastline
- Short stroll to Warwick Station, bus transfers and the freeway
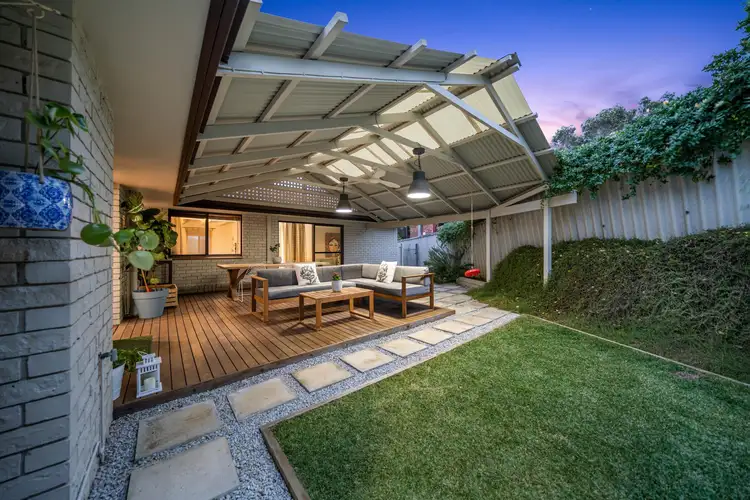
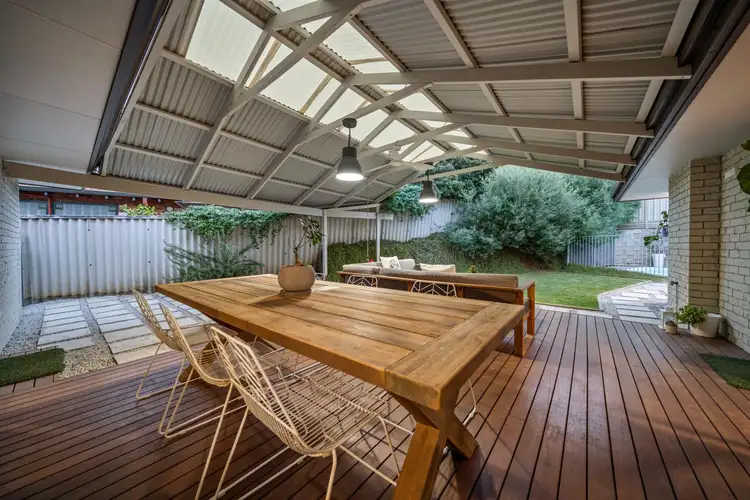
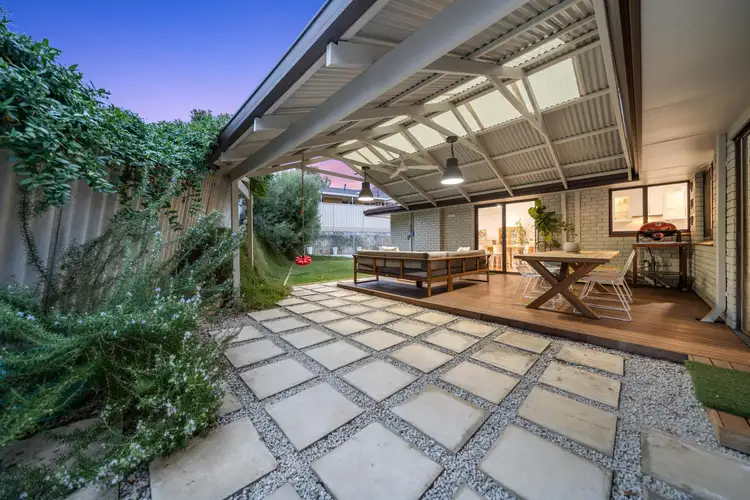
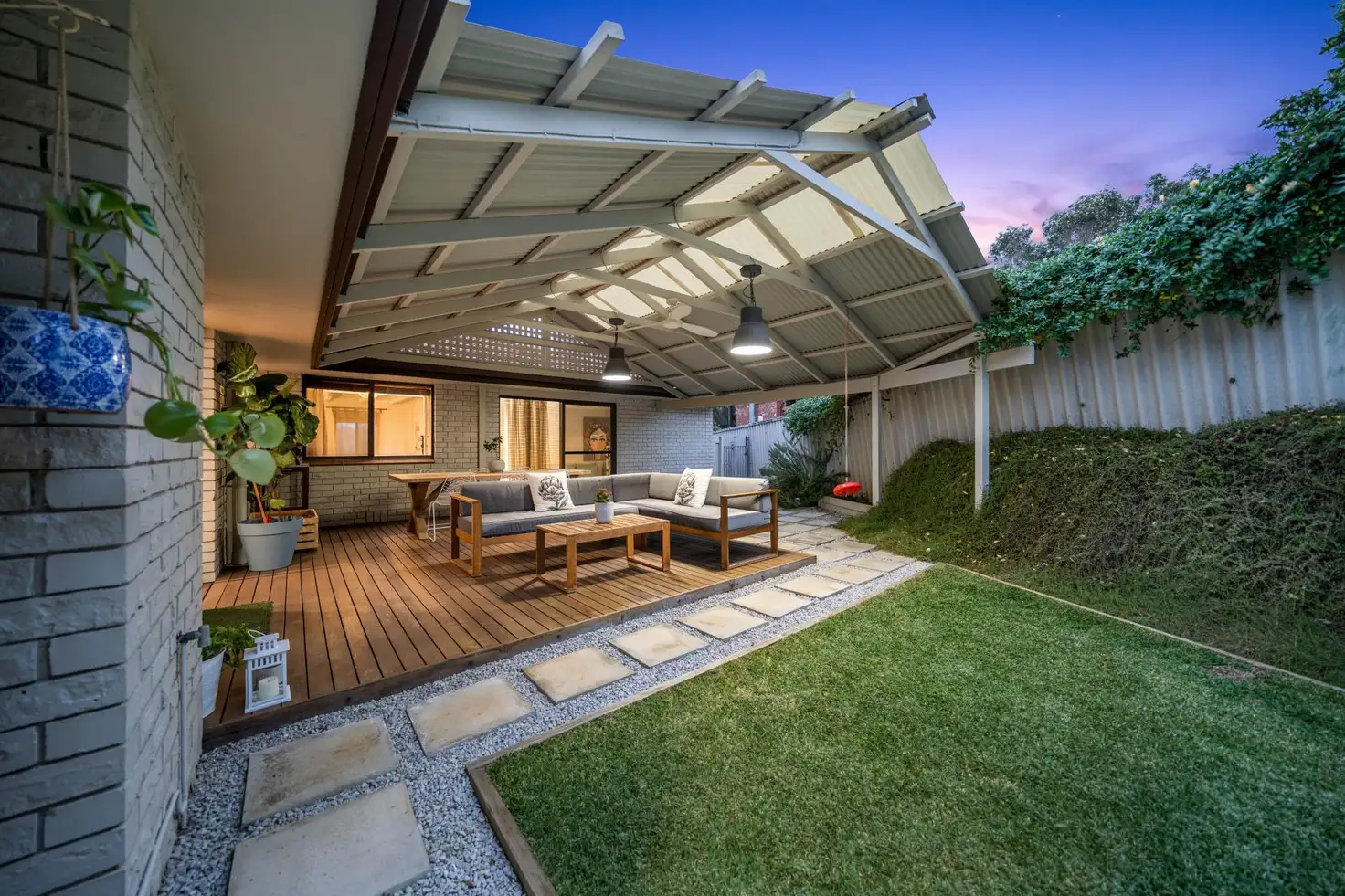


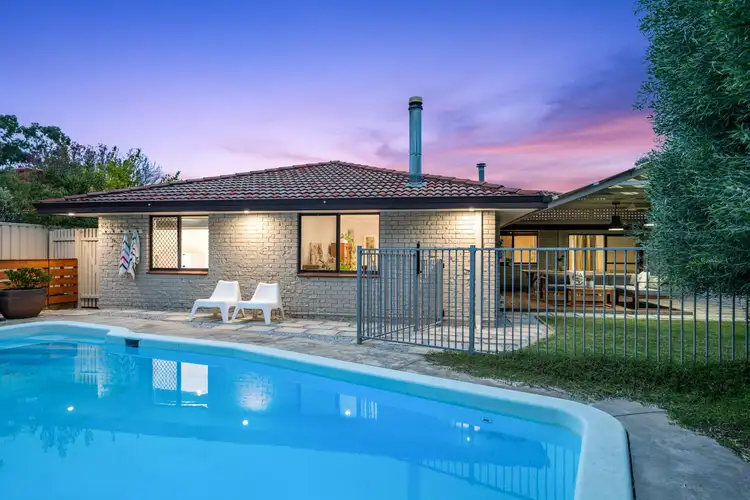
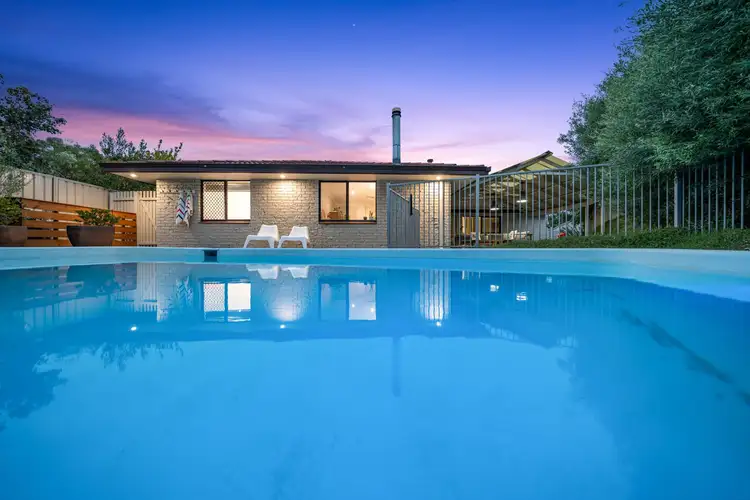
 View more
View more View more
View more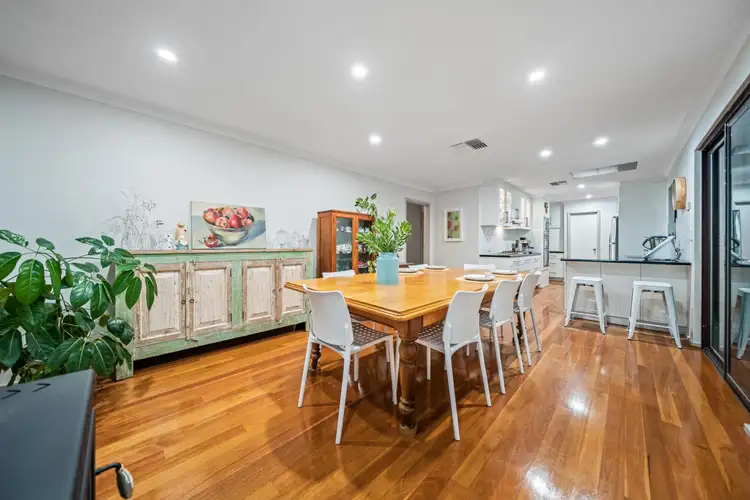 View more
View more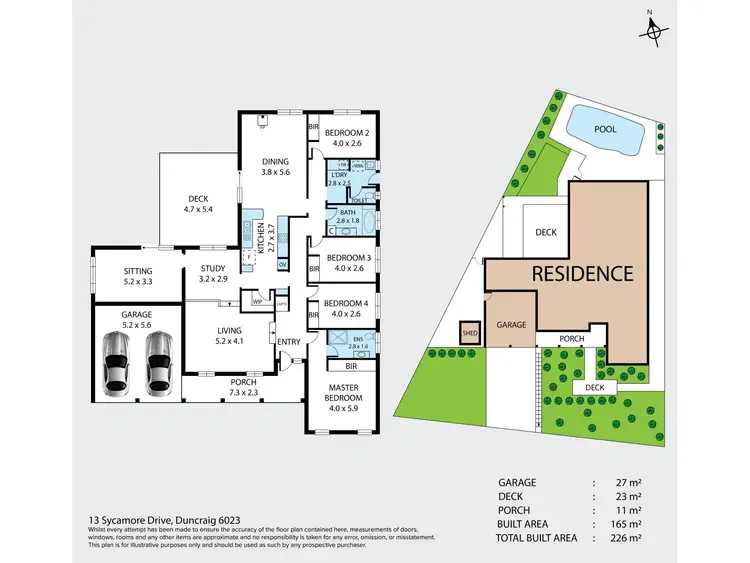 View more
View more
