$515,000
3 Bed • 2 Bath • 2 Car • 842m²
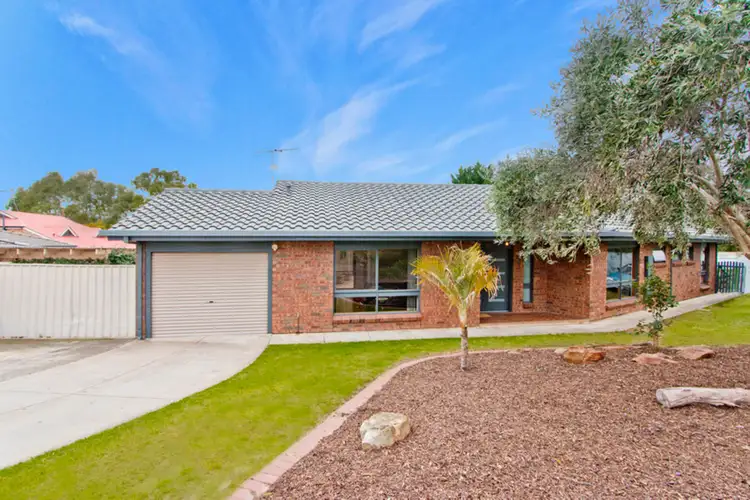
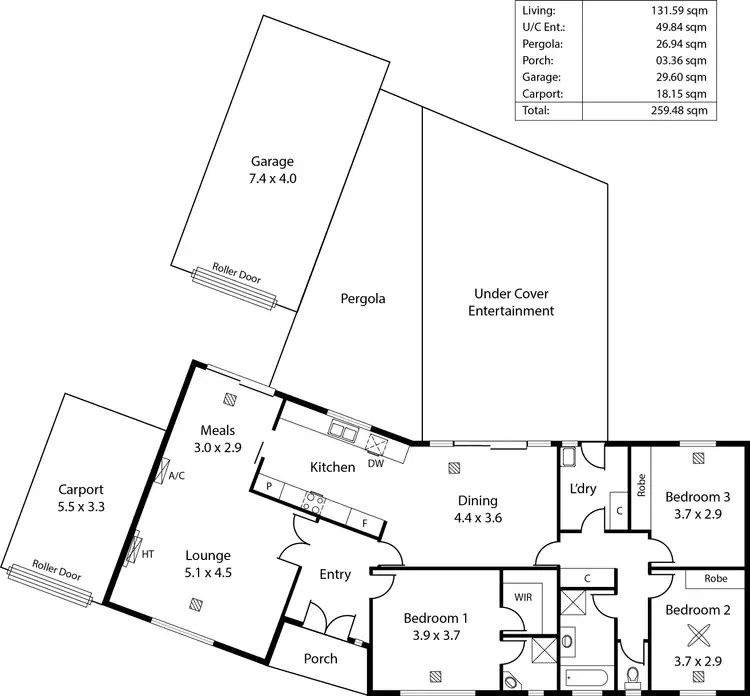
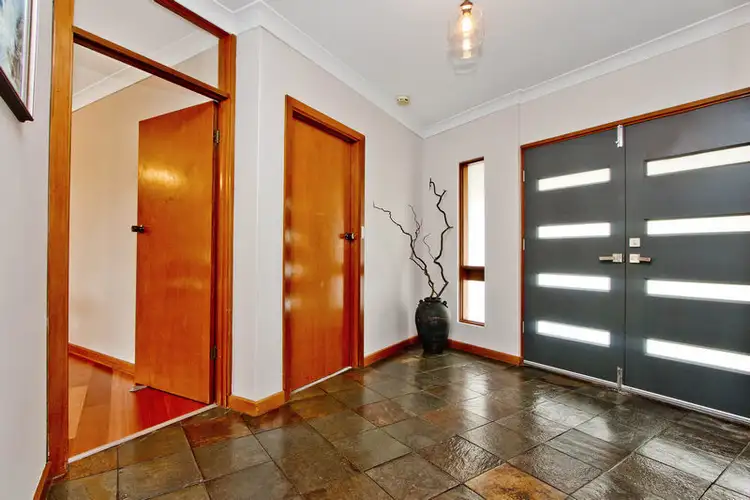
+16
Sold



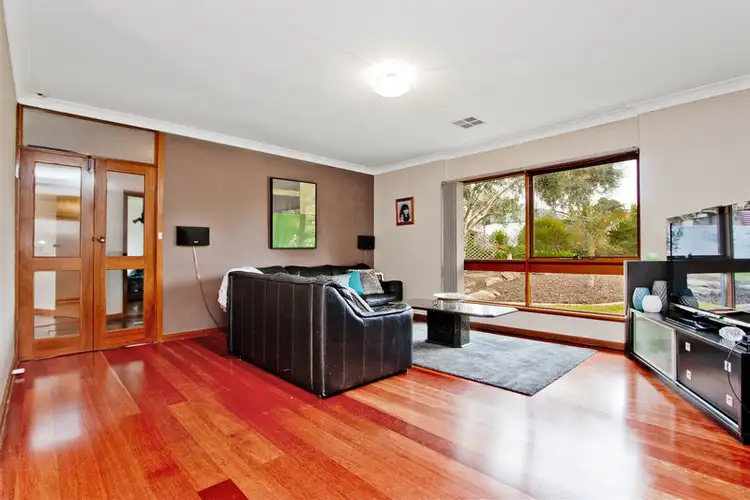
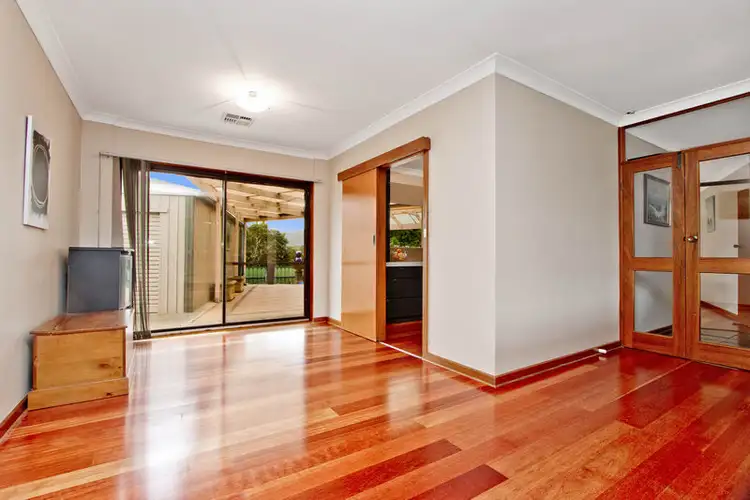
+14
Sold
13 Tabitha Drive, Athelstone SA 5076
Copy address
$515,000
- 3Bed
- 2Bath
- 2 Car
- 842m²
House Sold on Fri 25 Aug, 2017
What's around Tabitha Drive
House description
“Stunning Views Over Linear Park to the Hills On 842sqm (approx.)”
Property features
Other features
Built-In Wardrobes, Close to Schools, Close to Shops, Close to Transport, Garden, Stunning, ViewsBuilding details
Area: 158m²
Land details
Area: 842m²
Interactive media & resources
What's around Tabitha Drive
 View more
View more View more
View more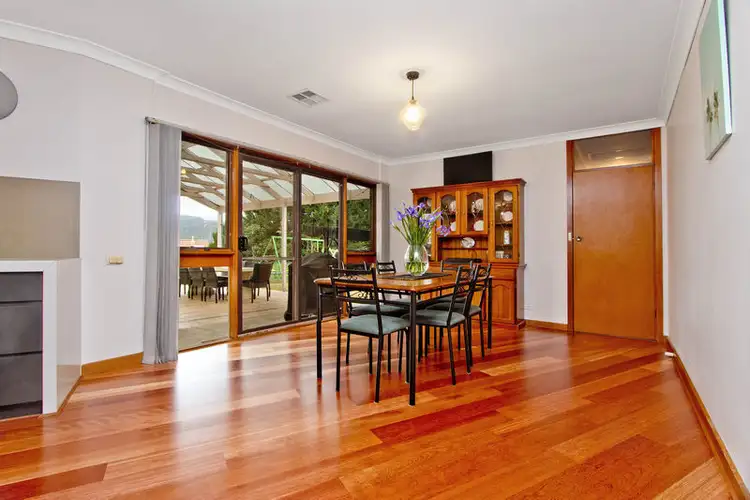 View more
View more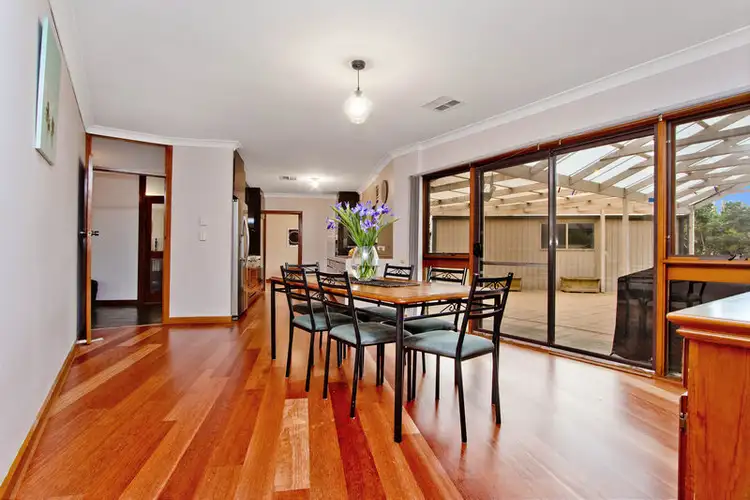 View more
View moreContact the real estate agent

Paul Arnold (RLA63916)
Real Estate Partners SA
0Not yet rated
Send an enquiry
This property has been sold
But you can still contact the agent13 Tabitha Drive, Athelstone SA 5076
Nearby schools in and around Athelstone, SA
Top reviews by locals of Athelstone, SA 5076
Discover what it's like to live in Athelstone before you inspect or move.
Discussions in Athelstone, SA
Wondering what the latest hot topics are in Athelstone, South Australia?
Similar Houses for sale in Athelstone, SA 5076
Properties for sale in nearby suburbs
Report Listing
