Tucked away off the street and surrounded by nature, is this very conveniently located home. Less than 5 minutes drive to the Kenmore shopping precinct for access to all modern conveniences, yet as soon as you get home and lock the cars in the garage you are enveloped by nature and all the serenity that it brings.
Undercover decks to three sides of this home provide shelter from rain and sun, allowing multiple outlooks to be enjoyed by many at all times of the day. A wide and welcoming front entrance introduces you to the open plan, modern kitchen, dining, and living room with their richly coloured, beautiful polished wooden floorboards. A gorgeous modern kitchen with Caesarstone benchtops and breakfast bar accommodating many helpers will keep you part of the conversation too. Located in just the right spot, the fireplace in the corner will do double duty whether you are indoors on cool winter evenings or choose to fold back the bi-fold stacker doors to entertain on the wide deck. No matter the season, you will spend many happy hours on this deck accompanied by the multitude of birds, more than likely the resident Kookaburras as well.
The main bedroom enjoys a large modern ensuite with a linen cupboard as well as built-in robe. Two more bedrooms on this level have robes and convenient access to yet another tastefully renovated, large family bathroom.
Downstairs, children and guests can utilise the multi-purpose room and adjacent kitchenette and full bathroom. While the large undercover concreted area is a great space for handball or wet weather play.
Securely fenced with minimal mowing to do, this home has so much to offer those with busy lifestyles incorporating after school activities and downsizers alike. Just come home, relax and enjoy!
*Disclaimer: Please note that multipurpose rooms (currently used as a fourth bedroom) have a ceiling height of 2.24m and may not be classed as a bedroom.
HOME FEATURES:
- Lovely wooden flooring throughout the upper level
- Modern kitchen complete with sleek Caesarstone benchtops, large island bench with double sink, and fantastic storage
- Wood fireplace in the living room for those cosy winter nights
- Large wrap-around deck that flows from the living
- Fantastic guest suite/teenage retreat downstairs with kitchenette, full bathroom and own separate entrance
- Fenced rear yard for children and pets
- Double car garage with covered access
- 1,160sqm block
- Council Rates $565.32/qtr
LOCATION:
- Indooroopilly State School Catchment (Prep to Year 6)
- Kenmore State High School Catchment (Year 7 to Year 12)
- Close to a great assortment of many sought-after private schools including Our Lady of The Rosary School, Brisbane Montessori School, Ambrose Treacy College, Brisbane Boys College, St Peters Lutheran College, Holy Family Primary School, Brigidine College, Stuartholme School, Queensland Academy for Science Mathematics and Technology & Mancel College
- Cycling and walking paths within a short distance
- Short walk to cafes and bus stops
- 8.2km from Brisbane CBD
- 500m to Kenmore Plaza Shopping Centre
- 1.3km to Kenmore Village Shopping Centre
- 2.1km to Indooroopilly Shopping Centre
- 20-minute drive to Brisbane airport using the Legacy Way Tunnel
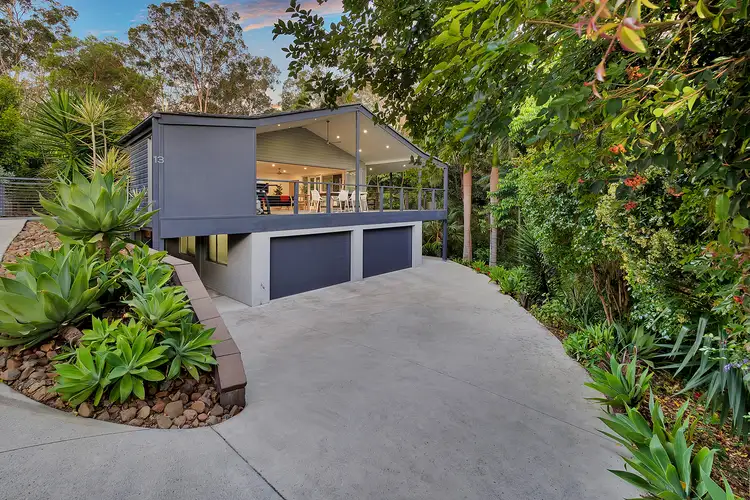
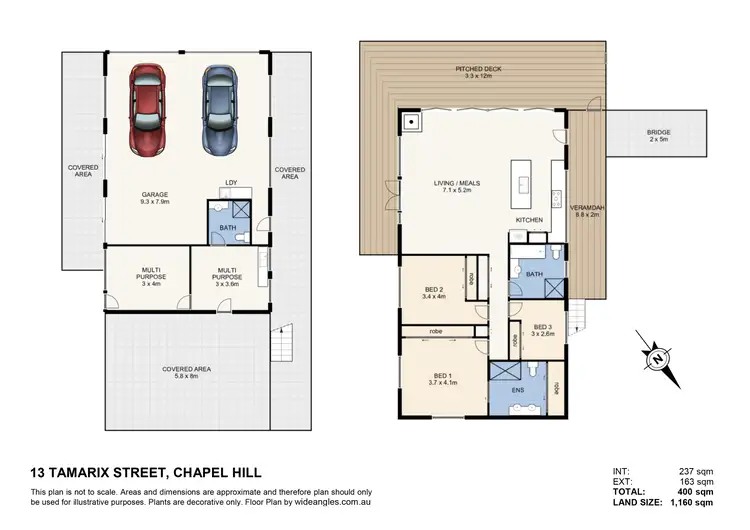

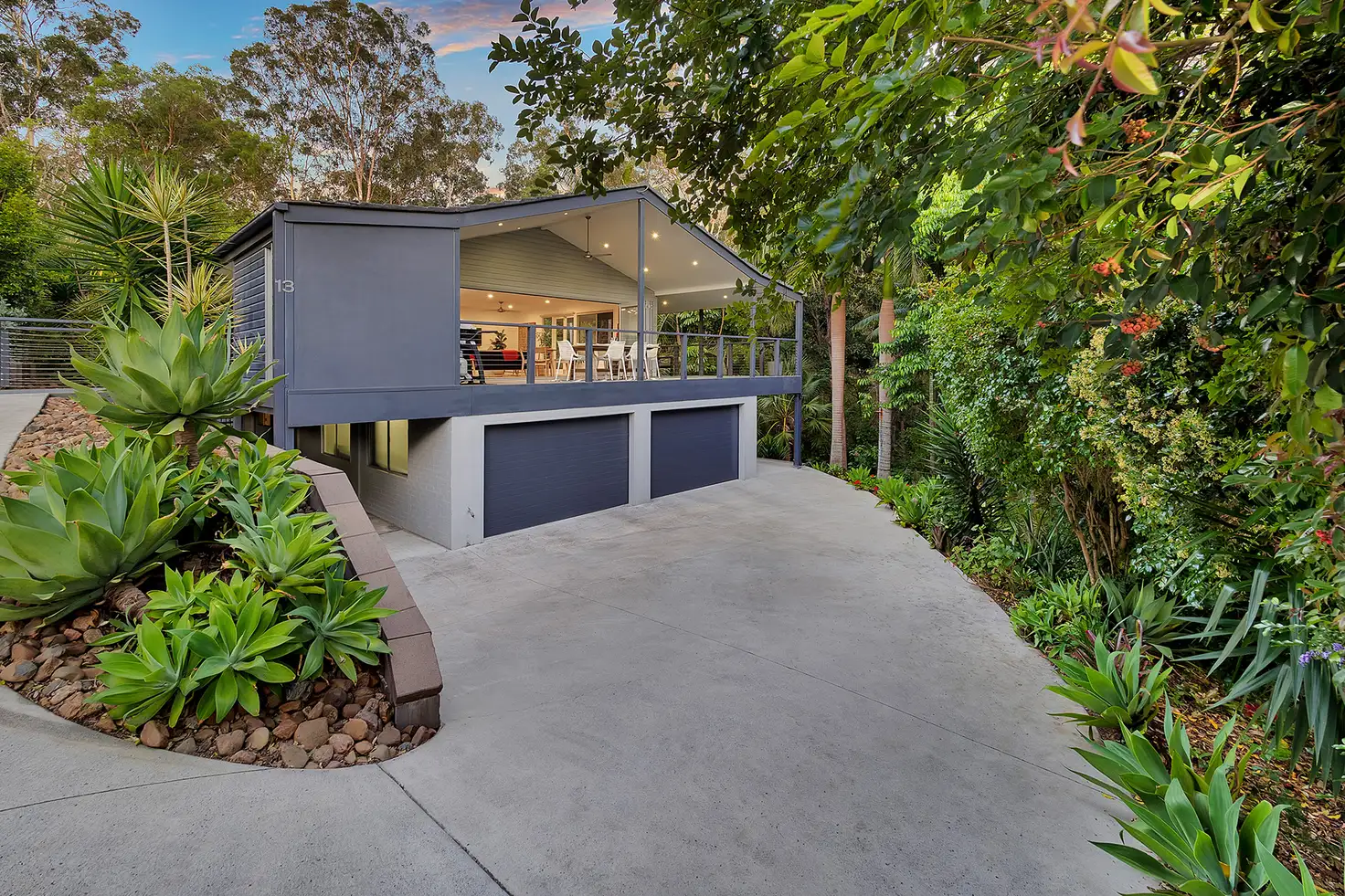


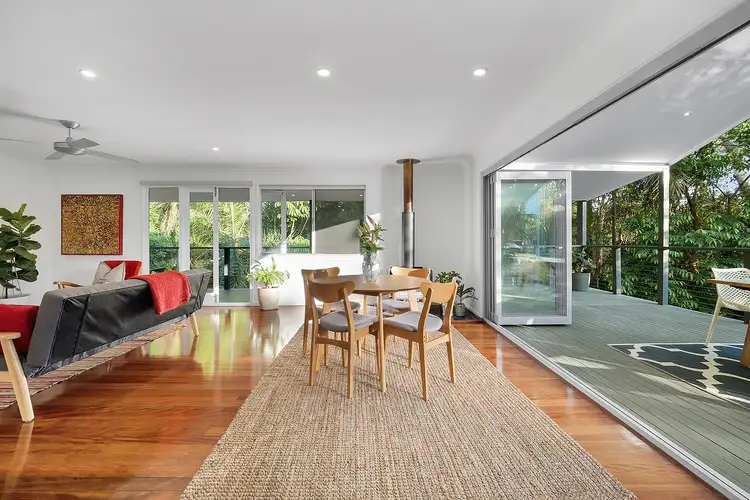
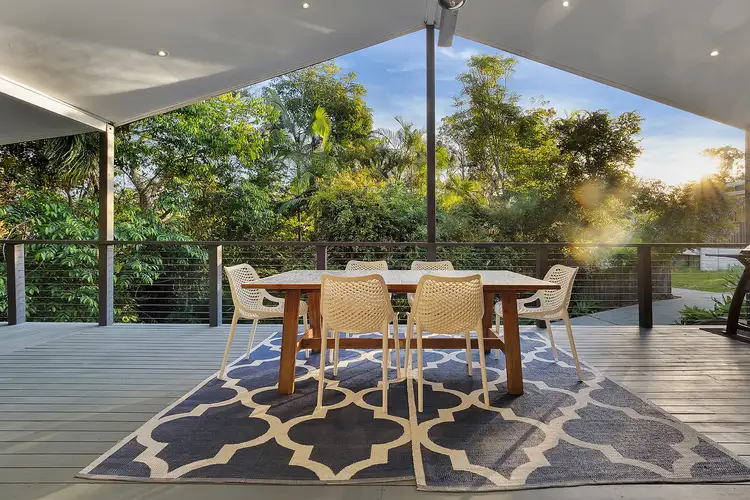
 View more
View more View more
View more View more
View more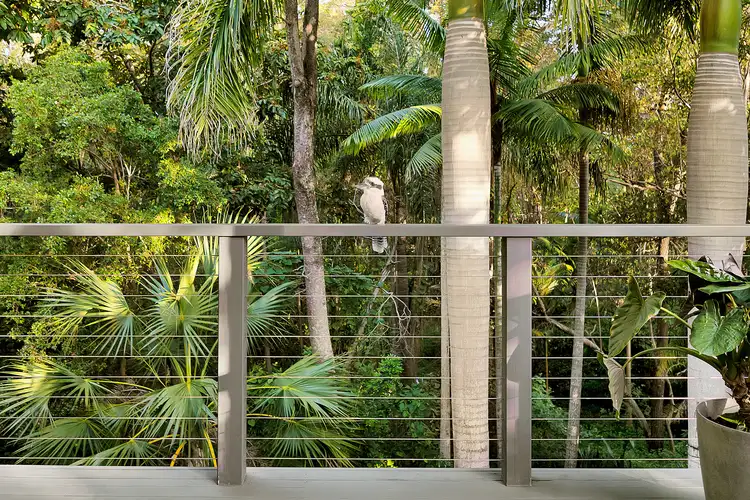 View more
View more
