13 Tarragindi Road is a spectacular residence that encapsulates the very essence of Queensland family living. The classic Queenslander showcases essential features of its time entwined with modern design to create something so special. Featuring a stunning in-ground swimming pool, pristine grounds and a charming cubby house to match the outer aesthetics of this exquisite home, this is the ultimate place to raise a family.
Spread across two spacious levels cooled by fully ducted air-conditioning, the first floor presents immaculate hoop pine flooring throughout which is complimented by beautiful VJ walls, French doors, breezeways, stained glass casement windows and soaring ceilings. The seamless floorplan presents designated living zones, including an inviting living room featuring an endearing woodfire burner and a dining space that adjoins a remarkable gourmet kitchen finished with stone benchtops, AEG appliances, gas cooktop and a servery window to an expansive entertaining deck. The impressive entertaining deck overlooks the enticing inground swimming pool and enjoys beautiful sunsets to provide the perfect place to unwind.
Three bedrooms appoint the first floor, including the master suite with a generous walk-in wardrobe and beautifully designed ensuite. The second bedroom, like the master features beautiful French doors leading out to the charming front verandah and is also complete with a mirrored built-in robe. The main bathroom has also been meticulously finished to perfection and features a luxurious bathtub.
A gorgeous timber staircase leads to the ground floor living space, which is perfect for live in extended family. Featuring engineered timber flooring throughout, the space presents a kitchenette in an open plan living area that integrates with ease to a large undercover patio. Two large bedrooms appoint the ground floor living and are serviced by another beautifully finished main bathroom.
Features include:
- Immaculate hoop pine floors throughout the 1st floor living
- Engineered timber floors throughout ground floor living
- Ducted air-conditioning throughout
- VJ walls, stained-glass casement window, breezeways, French timber doors and high ceilings
- Charming woodfire burner in living room
- Gourmet kitchen with stunning tile splash back, stone benchtops, AEG appliances, gas cooktop and servery window
- Impressive entertaining deck overlooking the in-ground swimming pool
- Relaxing front verandah stretching across the front of the home
- 5 spacious bedrooms across 2 levels
- Master suite with generous walk-in wardrobe and ensuite
- Main bathroom with luxurious bathtub
- Ground floor living with open plan design and kitchenette
- Large ground floor patio
- 2 car garage plus single carport
- Electric gate access
- Established lawn and gardens complete with cubby house
- Close to Mary Immaculate Primary School and Our Lady's College
- Within Junction Park State School catchment, one of Brisbane's sought-after public schools
- Walking distance to café, restaurants and Tarragindi Recreation Reserve
- Easy walk to bus stops for quick city access
- 6kms to CBD
The delicacy to which modern design has been entwined into this Queenslander is evident through its flawless finish. A home in such pristine condition is hard to find and is a must to see to be truly appreciated. For more information, contact Mitchell Smith and Zac Fields.
Disclaimer
This property is being sold by auction or without a price and therefore a price guide can not be provided. The website may have filtered the property into a price bracket for website functionality purposes.
Disclaimer:
We have in preparing this advertisement used our best endeavours to ensure the information contained is true and accurate, but accept no responsibility and disclaim all liability in respect to any errors, omissions, inaccuracies or misstatements contained. Prospective purchasers should make their own enquiries to verify the information contained in this advertisement.
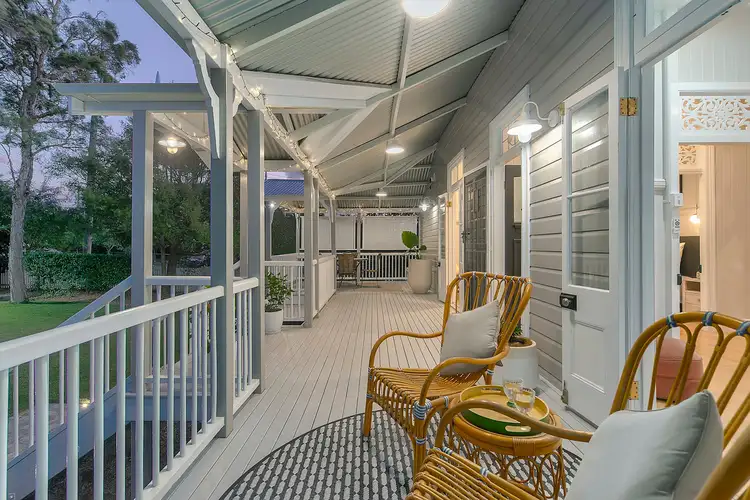
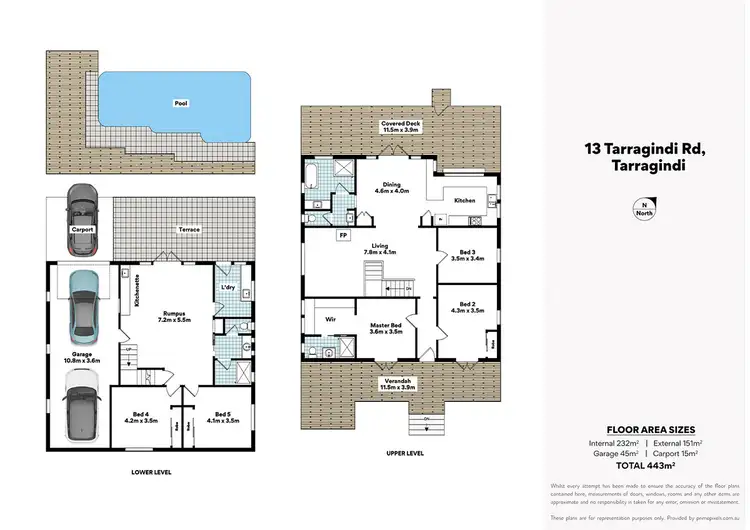
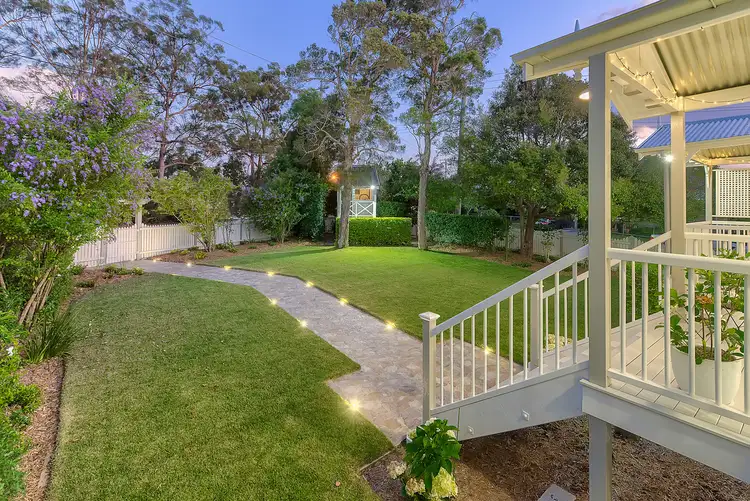



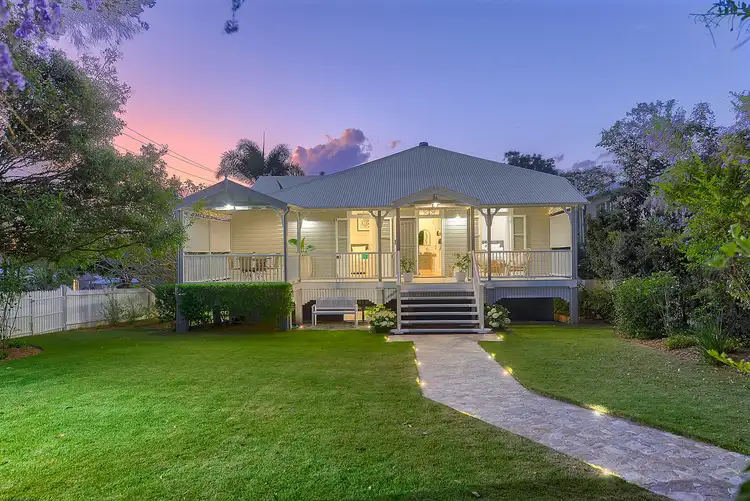
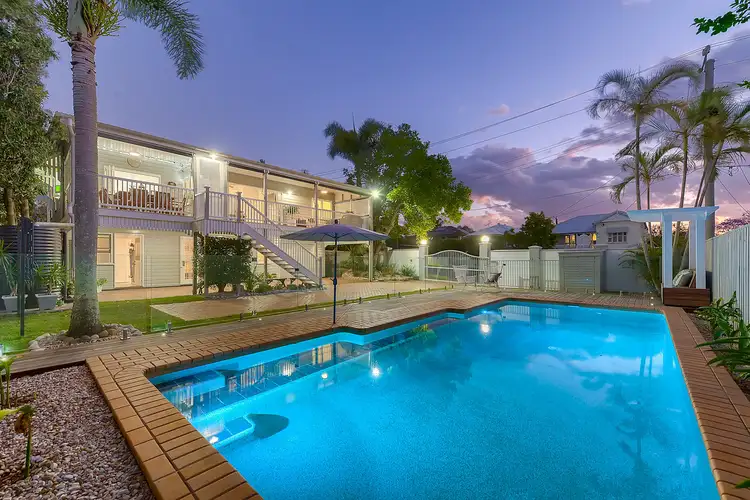
 View more
View more View more
View more View more
View more View more
View more
