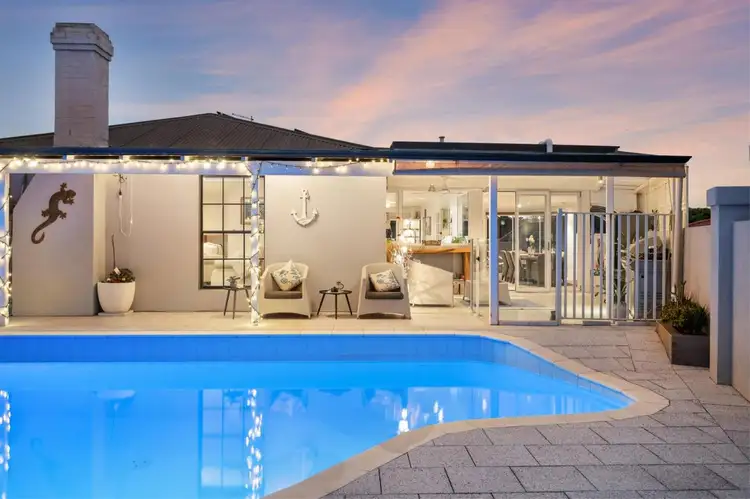Imagine the ease of dropping your kids off at school in just a few steps! Just a 150m stroll from Carine Primary School and its adjacent Carine Senior High School, this immaculately renovated 5-bedroom, 3-bathroom family retreat promises the perfect setting for your family's bright future to flourish.
Tucked away on a tranquil cul-de-sac, this multi-level residence boasts seamless indoor-outdoor living, designed to 'WOW' even the most discerning buyers. Step inside to a welcoming formal entry and elegant double French doors to discover a sophisticated front lounge, complete with plush carpeting, luxury wallpaper, and a built-in bar - ideal for formal gatherings.
The heart of the home awaits with a sprawling open-plan kitchen and family area, featuring sparkling granite countertops with waterfall edge, a spacious island, glass splashbacks, breakfast bar, white cabinetry with endless draws and cupboards, walk-in pantry, pendant feature lights, country farmhouse-style sink and top-of-the-line appliances including a high-end Smeg freestanding oven, Siemens microwave grill and 'combi' oven, canopy rangehood and Bosch dishwasher.
The family room is where you will spend nights watching tv with the family with French doors leading out to an enclosed sunroom, sheltered alfresco and timber bar, extending your living space for alfresco dining and relaxation. Step outside to a private oasis, complete with a gate out to the front verandah - perfect for entertaining and watching over the kids in the shimmering below ground swimming pool (2.2m at its deepest point).
The backyards lush green lawn are perfect for kids to run and play, with plenty of outdoor seating, shaded deck area and room for a trampoline and swing set.
Of the four upstairs bedrooms, bedroom 1 is a guest suite with a large walk-in wardrobe (currently used as a home-based hairdressing salon) and a private ensuite with twin basins, shower and toilet. The 3rd and 4th bedrooms have large WIRs and bedroom 2 would serve well as a study. Serviced by a fully-tiled main bathroom with a shower, a separate free-standing bath tub, twin vanities and a toilet.
Downstairs, the private master suite is highlighted by a massive parent's bedroom with its own walk in robe and dressing area and a luxurious hotel-style fully-tiled ensuite bathroom with walk in shower, toilet and separate twin vanities, ensuring a peaceful retreat for the lucky occupants.
Additional features include:
- Secure remote-controlled electric gate entry to property
- Ample driveway parking with access to double carport at the rear and powered workshop
- Stunning swimming pool with glass pool fence and provision for solar heating
- Ducted reverse cycle air conditioning (including sunroom off kitchen)
- Double-glazed windows - for reduced noise and additional comfort throughout
- 6kw solar system
- 4 toilets including a powder room for guests
- Fully reticulated
- Feature down lighting throughout
- Gas hot water system
- Downstairs renovated laundry
- Large 847sqm block
Enjoy the convenience of living close to Carine Glades Shopping Centre, Carine Schools, picturesque beaches, and vibrant coastal cafes, all within reach of public transport and the expansive Carine Open Space.
Don't miss the opportunity to secure your family's dream home in this thriving community. Make your move to 13 Taxal Close and experience the ultimate in comfort and lifestyle.
Disclaimer:
This information is provided for general information and marketing purposes only and is based on information provided by the Seller and may be subject to change. No warranty or representation is made as to its accuracy and interested parties should place no reliance on it and should make their own independent enquiries.








 View more
View more View more
View more View more
View more View more
View more
