“Key Location In Hoppers Crossing!”
Biggin & Scott Wyndham City proudly presents 13 Tenby Way, Hoppers Crossing - Wonderful family home with an allotment of 603 sqm(approx).
Location:
Situated in one of the best and most quiet streets in Hoppers Crossing, this home compromises walking distance to shops, The Grange P-12 College, Islamic College of Melbourne, Wilmington Kindergarten, Cambridge Primary School, Pacific Werribee Entertaining Complex, and trendy cafes all within walking distance makes this not just a great investment opportunity but also a fantastic lifestyle choice.
This a great home for first home buyers, investors or those looking to downsize, the master bedroom includes a walk-in-robe and its own en-suite with walk-in-robe while the remaining Three bedrooms are fitted with built-in-robes surrounding the central bathroom. Formal lounge situated at the main entrance to entertain any guest & featuring a custom built fire place. The spacious kitchen with ample cupboard and bench space and quality appliances overlooks the open meals area with plenty of natural light & access to backyard pergola.
Offering a double car/caravan parking space at the front, equipped with roller shutters on windows, quality decking with your very spa area.
Large sized laundry area with linen storage space, double garage, centralized ducted heating & split system Cooling, separate central bathroom and separate toilet, spacious pergola with decking & your personal spa. This opportunity for a perfect home is not to be missed!
Contact Manaz 0433 006 545 or Romy 0430 521 119 for any further information
DISCLAIMER: All stated dimensions are approximate only. Particulars given are for general information only and do not constitute any representation on the part of the vendor or agent.
Please see the below link for an up-to-date copy of the Due Diligence Check List:
http://www.consumer.vic.gov.au/duediligencechecklist

Air Conditioning

Toilets: 2
Built-In Wardrobes, Close to Schools, Close to Shops, Close to Transport, Fireplace(s)
Statement of Information:
View
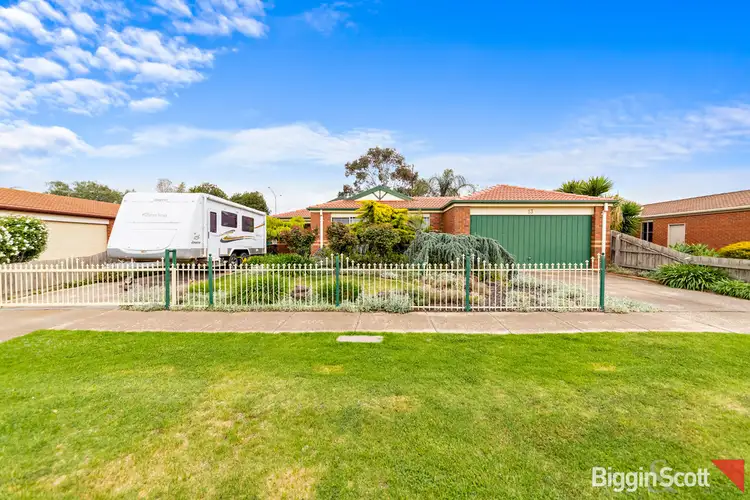
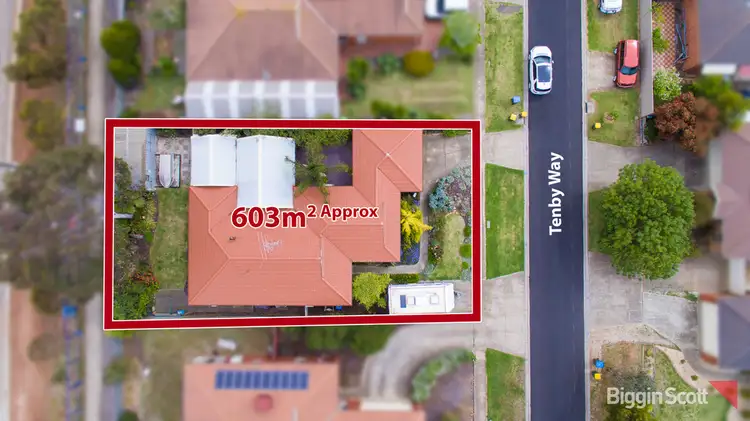
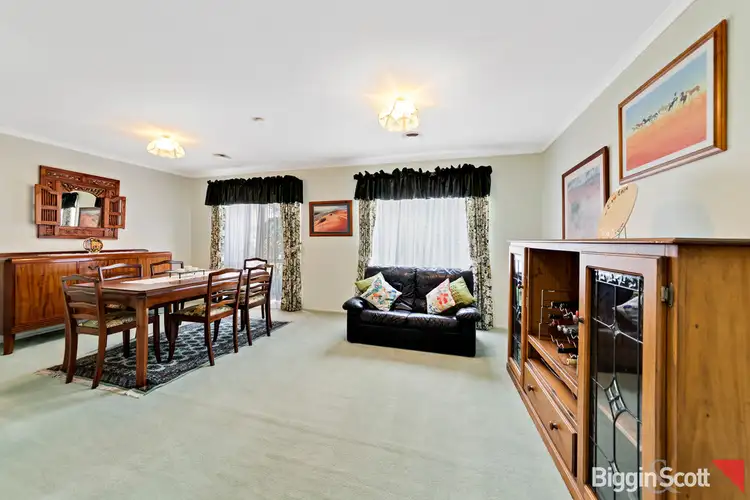



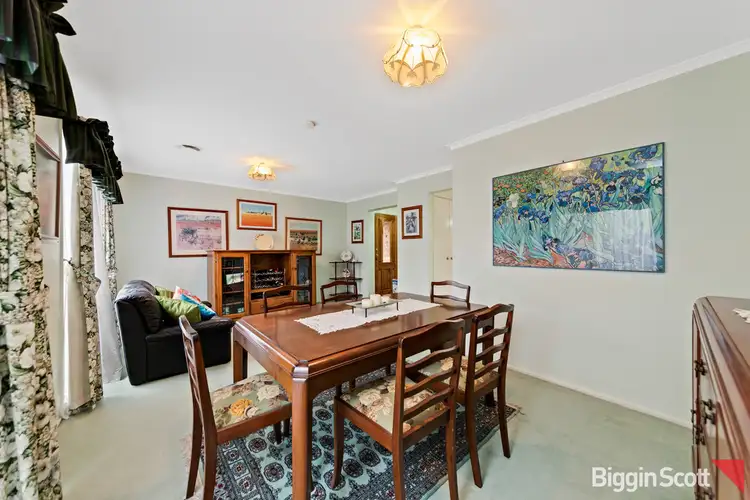
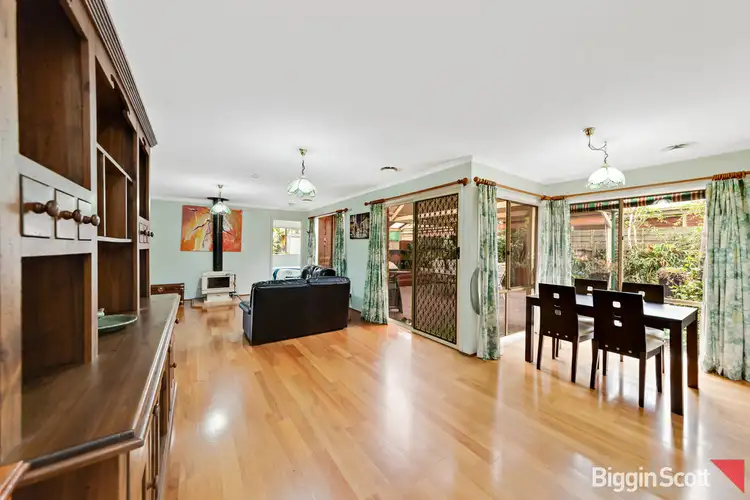
 View more
View more View more
View more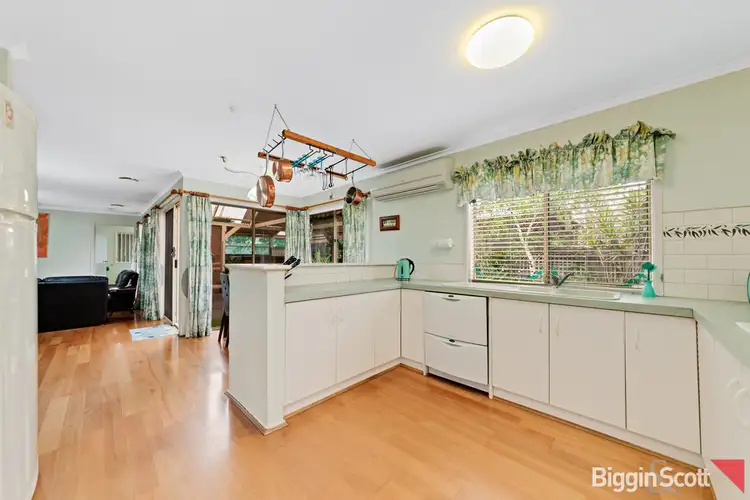 View more
View more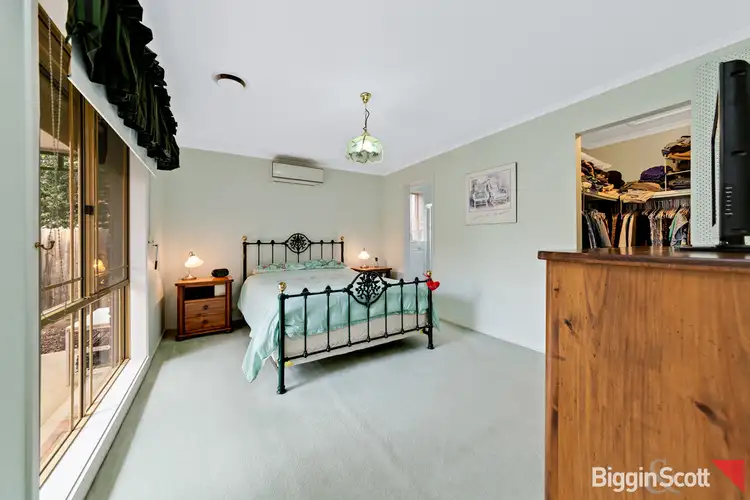 View more
View more

