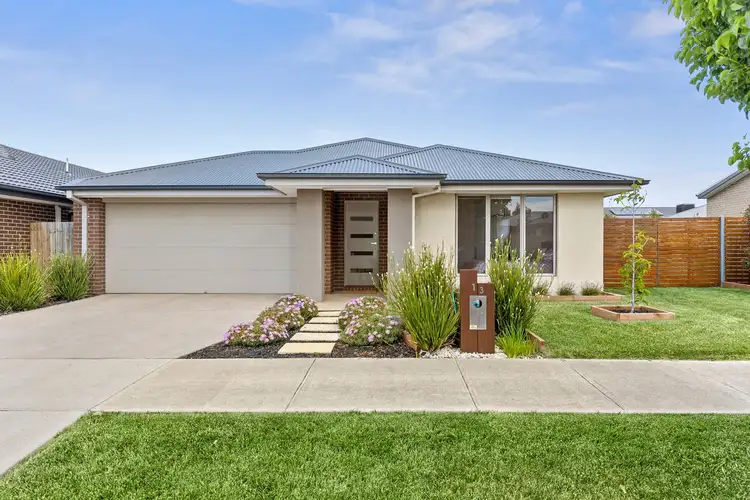This family home with side access is a rare opportunity not to be missed. Nestled in an established yet quiet street surrounded by amenities and community facilities. The backyard spans around the home, allowing use of the back and side yard that has established grass and gardens. The family can entertain while the kids can play. In addition to its location and surrounds, this home provides opportunities for families to slide into a lifestyle of leisure and comfort. The Surf Coast and its beaches only a short drive, train stations for commuting, amenities and the Geelong CBD minutes away - the activities and ability to entertain are endless!
Kitchen: 20mm stone bench top, island bench for breakfast bar use, 900mm appliances , tile splash back, walk in pantry, overhead cabinetry, down lights, pendant lights, timber laminate, dishwasher, sliding doors
Living: down lights, pendant lighting over dining table, timber laminate flooring, roller blinds, sliding doors to outdoor alfresco and entertaining, zoned ducted electrical heating and cooling in one
Master bedroom: roller blinds, down lights, walk in robe, carpet, ensuite: down lights, laminate bench, double shower with waterfall shower head and feature horizontal window, single vanity with mirror splash back, separate toilet, zoned ducted electrical heating and cooling in one
Second living: carpet, downlights, semi secluded, roller blinds, zoned ducted electrical heating and cooling in one
Additional bedrooms: carpet, roller blinds, down lights, built in robe, zoned ducted electrical heating and cooling in one
Main bathroom: Down lights, hand held shower head, laminate bench, single vanity, separate toilet
Outdoor: Undercover and partially sun exposed alfresco, decking area, grass, aggregate path, alfresco down lights, storage shed, double side gate access (caravan, trailer, etc), well maintained front yard
Mod cons: Downlights throughout, laundry with trough and linen cupboard, double garage, pendant lights, offsite zoned and controllable heating/cooling, side access
Ideal for: Families, investors or first homebuyers
Close by local facilities: Armstrong Creek Primary School, St Catherine of Siena Primary School, Elements Child Care Centre, Warralily Shopping Village, Armstrong Creek walking tracks, Horseshoe Bend access, Torquay Highway, Marshall Train Station and Waurn Ponds Shopping Centre
In line with government direction, all open home attendees must check in and show proof of vaccination certificate. If you do not have proof of double vaccination, please contact our office to arrange a private inspection
*All information offered by Armstrong Real Estate is provided in good faith. It is derived from sources believed to be accurate and current as at the date of publication and as such Armstrong Real Estate simply pass this information on. Use of such material is at your sole risk. Prospective purchasers are advised to make their own enquiries with respect to the information that is passed on. Armstrong Real Estate will not be liable for any loss resulting from any action or decision by you in reliance on the information. PHOTO ID MUST BE SHOWN TO ATTEND ALL INSPECTIONS








 View more
View more View more
View more View more
View more View more
View more
