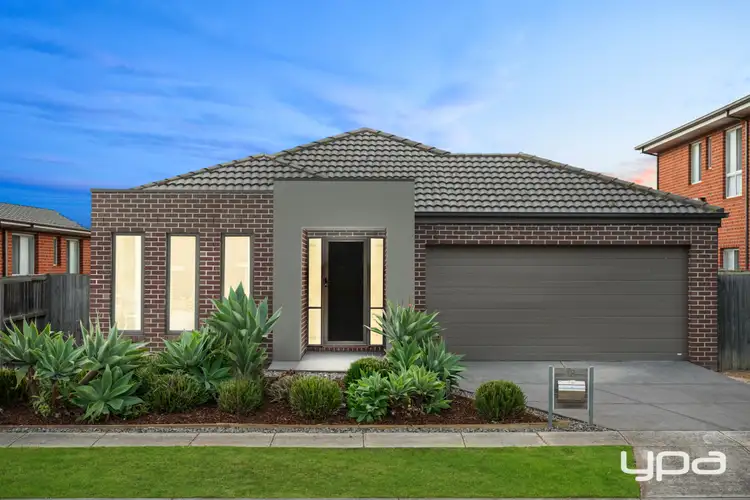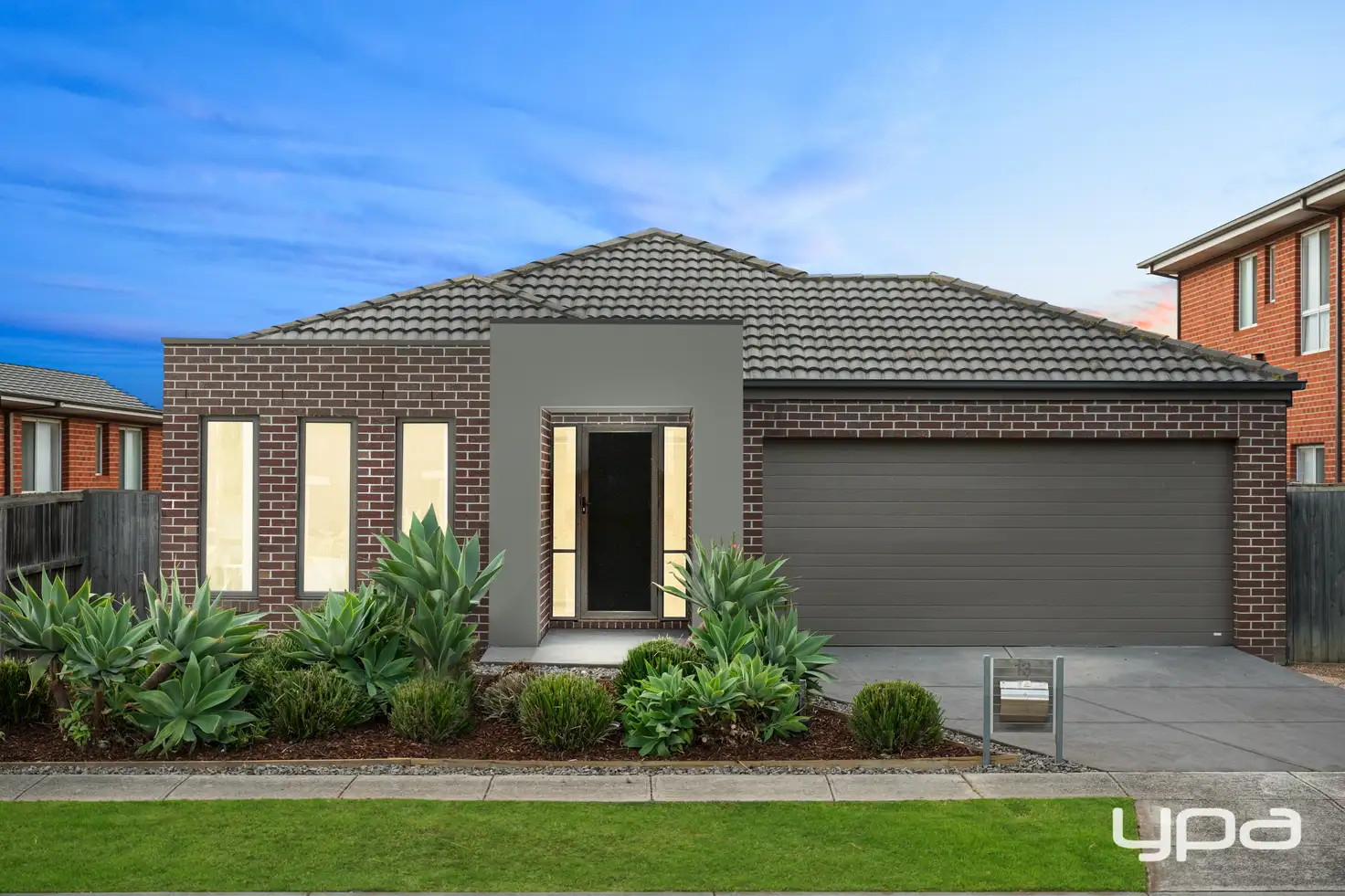Amit Chahal from YPA Point Cook proudly presents 13 Tusmore Road, Point Cook – a residence that embodies sophistication, comfort, and lifestyle in one of Point Cook's most desirable locations.
From the very first glance, this home makes an unforgettable impression. The striking façade and wide entrance welcome you inside, where light-filled spaces and thoughtfully designed interiors create an atmosphere of warmth and style. The master suite offers a private retreat with its own walk-in robe, while three additional bedrooms, each generous in proportion, ensure every member of the family enjoys comfort and personal space.
At the heart of the home lies an expansive open-plan living and dining zone, perfectly paired with a sleek, well-appointed kitchen. Featuring a built-in pantry, abundant storage, and a layout designed for both function and flair, the kitchen will inspire home chefs and entertainers alike. A separate, oversized living room adds flexibility—whether it's a stylish formal lounge, a home theatre, or simply a space to unwind in peace, the options are endless.
Blurring the lines between indoor and outdoor living, the covered alfresco is an entertainer's dream. Designed to host barbecues, family gatherings, or quiet evenings under the stars, it extends the home's living capacity and adds to its lifestyle appeal. Beyond this, a generously sized backyard awaits—ideal for children to play freely, pets to enjoy, or avid gardeners to create their own outdoor sanctuary. From weekend cricket matches to flourishing garden beds, the space is as versatile as your imagination.
Modern downlights throughout add elegance, while ducted heating and evaporative cooling provide year-round climate control. A spacious laundry and clever storage solutions further highlight the home's practicality.
Beyond the walls of this impressive residence lies an enviable lifestyle. Situated within the prestigious Saltwater Coast Estate, residents enjoy exclusive access to the Saltwater Lifestyle Club – complete with gym, swimming pool, tennis courts, and more. Families will appreciate being moments from leading schools including Saltwater P-9 College, St Mary of the Cross Catholic Primary School, and Homestead Senior Secondary College. Parks, wetlands, sporting grounds, and scenic walking trails surround the neighbourhood, while shopping precincts, public transport, and easy freeway access place convenience at your doorstep.
This is not just a home; it's a lifestyle upgrade. Whether you are a family seeking space to grow, a first-home buyer looking for a dream start, or an investor searching for a high-growth location, this property ticks every box. Meticulously maintained and move-in ready, it promises a future filled with comfort, style, and opportunity.
📞 For more information or to arrange your private inspection, contact Amit Chahal on 0437 779 139 today.
🔑 Photo ID is required at all open homes and inspections.
📏 Disclaimer: All stated dimensions are approximate. The details provided are for general information only and do not constitute any representation by the vendor or agent. Please refer to the Due Diligence Checklist for Home Buyers by Consumer Affairs Victoria.








 View more
View more View more
View more View more
View more View more
View more
