This stylish residence offers a smart, functional layout and a warm, welcoming feel. Designed with a focus on open living, it features a spacious family zone with high ceilings and elegant floor tiles, seamlessly connecting to the gourmet kitchen - the true heart of the home.
The kitchen is appointed with granite benchtops, a wide oven, gas cooking, soft-close drawers, and generous storage. A second living area and a customised open office provide extra flexibility for family living.
Step outside to an all-weather pavilion overlooking the sparkling fully fenced pool, surrounded by tropical gardens and sandstone paving - perfect for year-round entertaining. The lush lawn offers space for children to play, while the low-maintenance landscaping ensures more time to relax and enjoy.
Property Highlights:
• Large gate house framed by greenery welcomes you to the front door
• Expansive open-plan family, dining, and kitchen area
• Media room (or second living area) plus custom built study
• Four spacious bedrooms with built-in robes
• Two contemporary bathrooms with stone tops
• Master suite with parent's retreat, walk-in robe and;
• Ensuite featuring an oval bathtub and twin basins
• Resort-style pavilion, perfect for alfresco entertaining
• Tropical, low-maintenance gardens on a 652m² block*
• Double lock-up garage plus extra off-street parking
• Dedicated parking space for a boat or caravan (9.3m x 5.8m*)
• Pest and building report available on request
Additional Features:
• Fully ducted air-conditioning
• Ceiling fans
• Crimsafe security screens
• Alarm system
• 6kw* solar electricity system
• Ceiling insulation
• Garden shed
• Built 2001
Outgoings/incomings:
• Council rates approx. $1,460 half yearly*
• Water rates approx. $356 per quarter*
• Rental return approx. $1,400*
Walking distance to:
• Benowa High & Primary School
• St Kevins Primary School
• Benowa Gardens shopping centre
• Pindara Hospital
• Gold Coast Botanic Gardens - Rosser Park
Benowa/Benowa Waters is home of the Gold Coast City's Regional Botanic Gardens which consists of 31 spectacular hectares with parks, natural billabongs, children's playground, BBQ's & dog off leash areas.
Benowa/Benowa Waters is highly prized for its central location and proximity to Surfers Paradise. Bordered mostly by waterways including Main River, Benowa is located to the west of the Isle of Capri and Bundall, and is just five kilometres from the beach.
A popular choice with families and couples, Benowa's services include the Benowa Gardens Shopping Centre, Pindara Private Hospital, the Royal Pines Resort Golf Course and three schools (public and private).
There are three distinct areas which make up Benowa: established Benowa on the northern side of Ashmore Road, Benowa Hills on the rising slopes west of Benowa Road, and the secluded exclusive neighbourhood of Benowa Waters which is to the south of Lake Capabella.
It is only a short drive to the scenic hinterland range and a 45 minute drive to Brisbane.
* Approximate
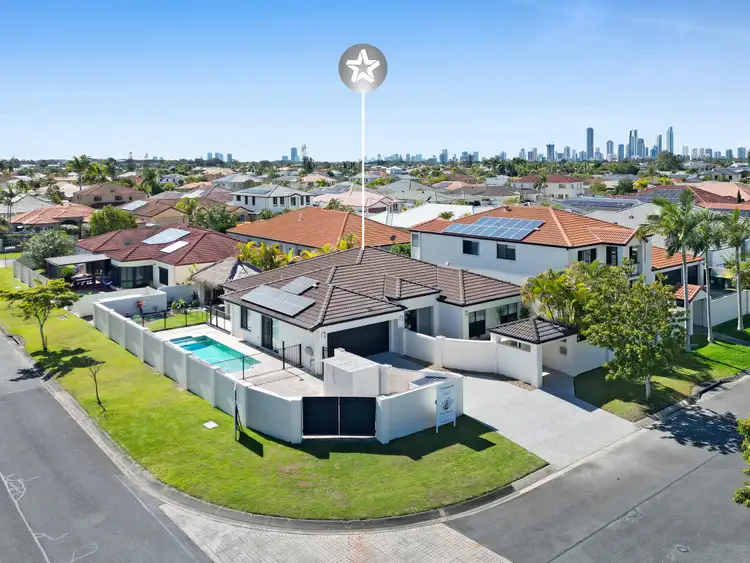
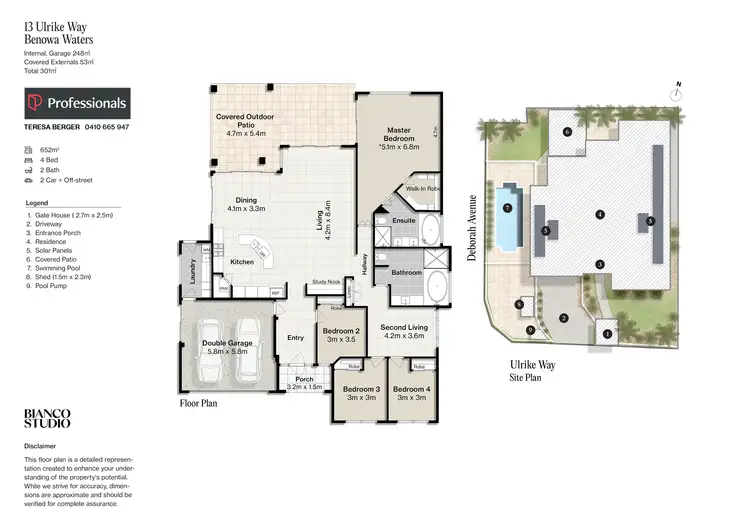
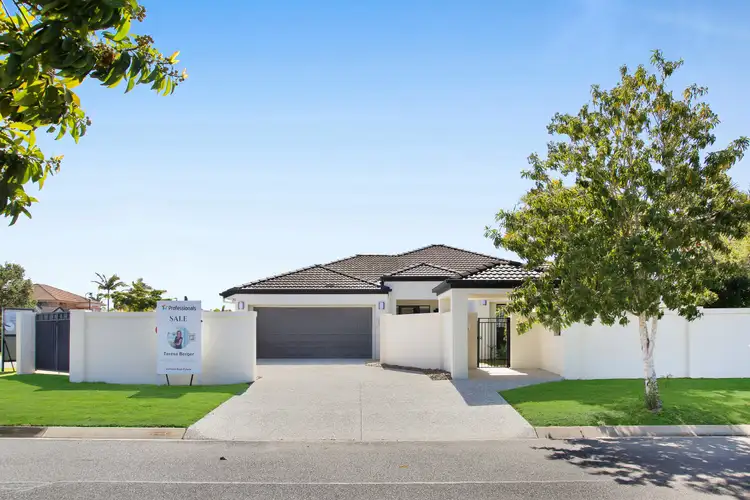
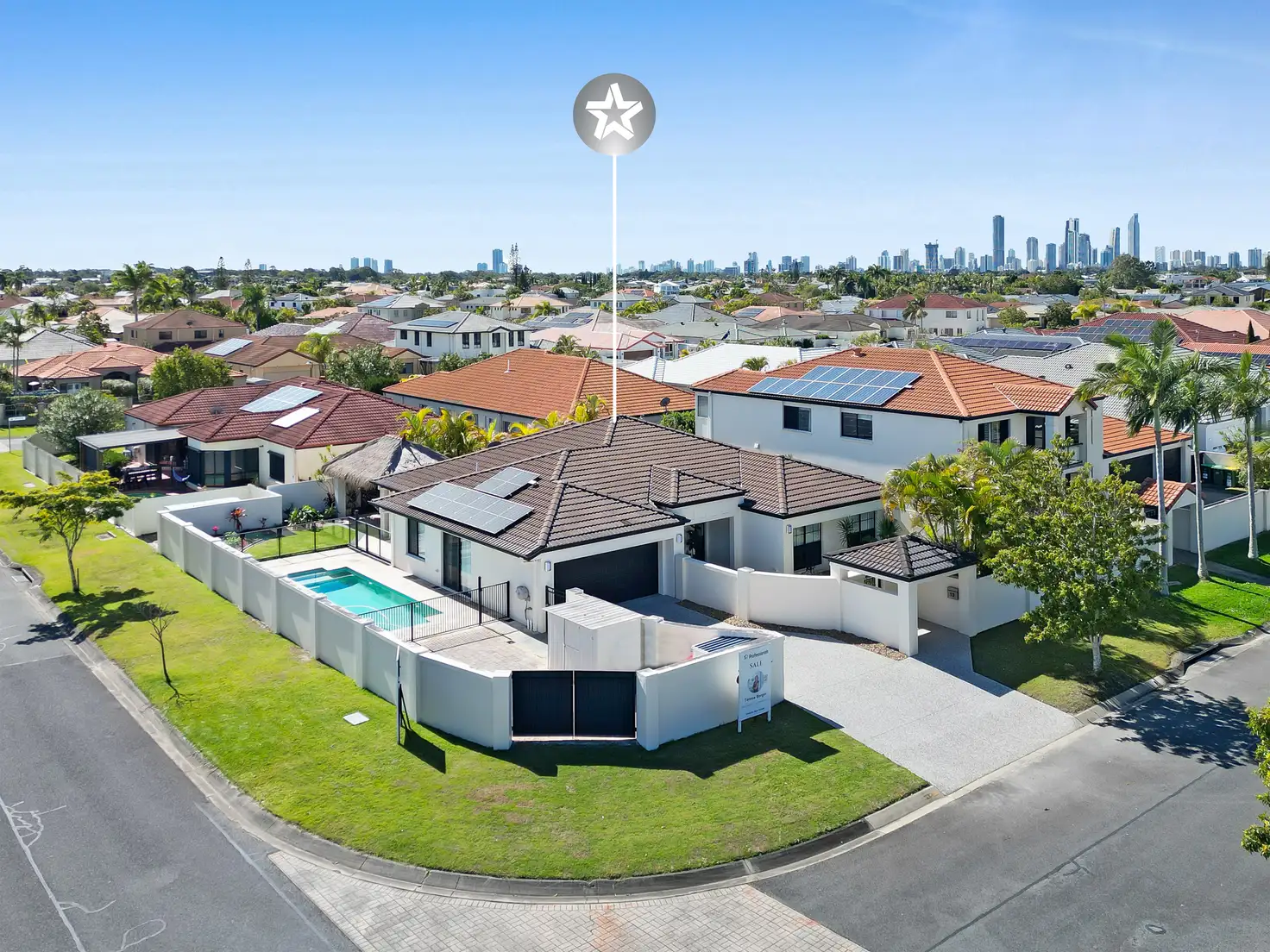


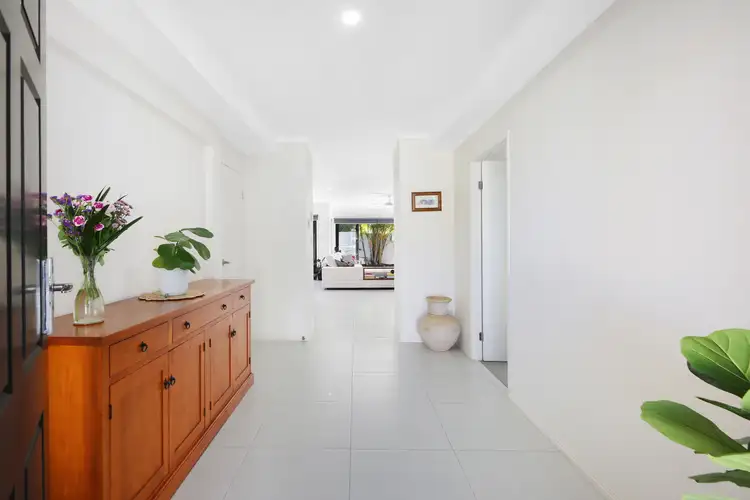
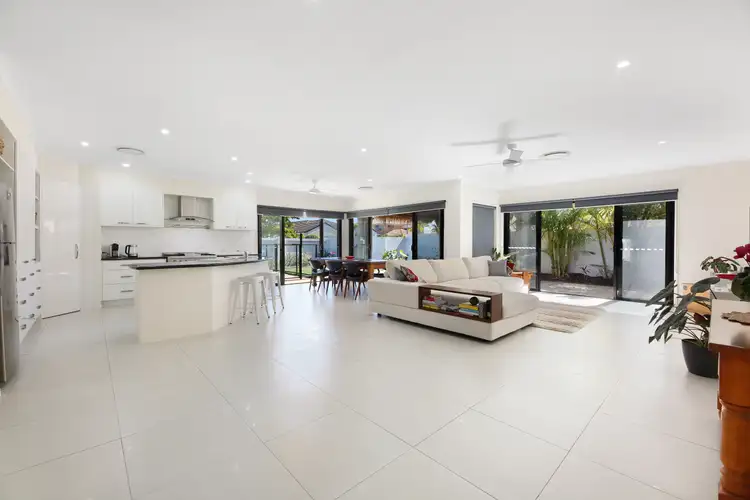
 View more
View more View more
View more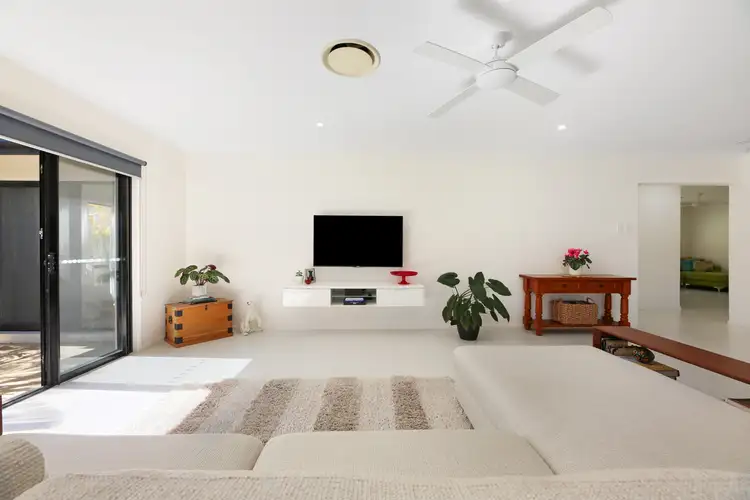 View more
View more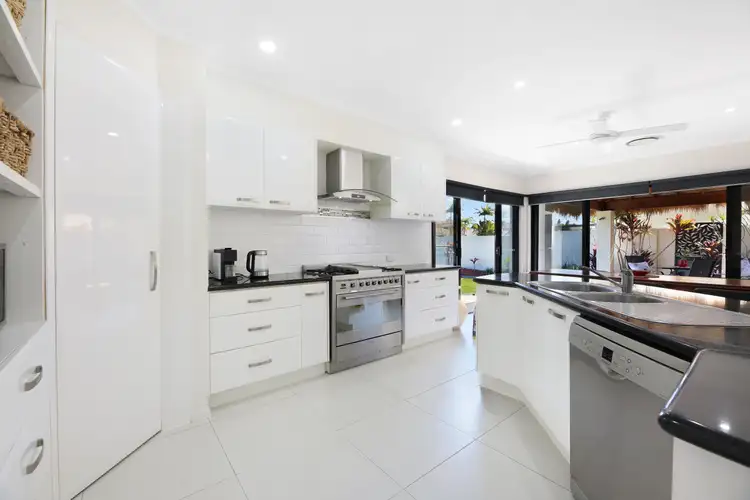 View more
View more
