$825,000
3 Bed • 2 Bath • 2 Car • 701m²

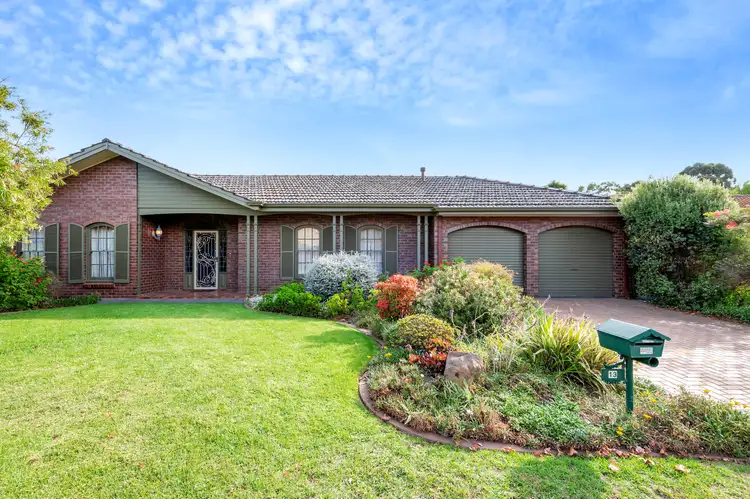
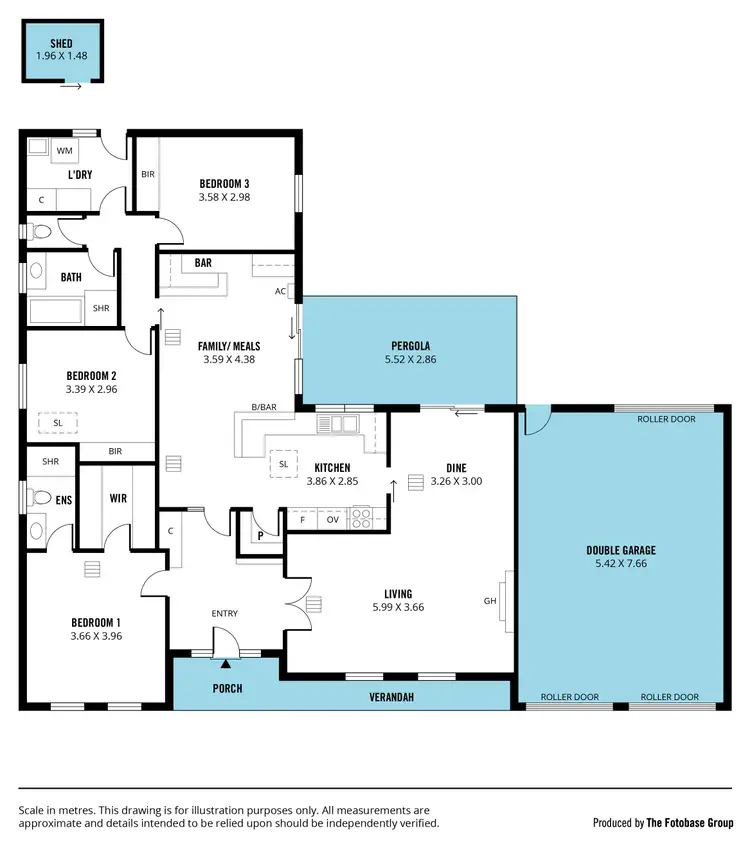
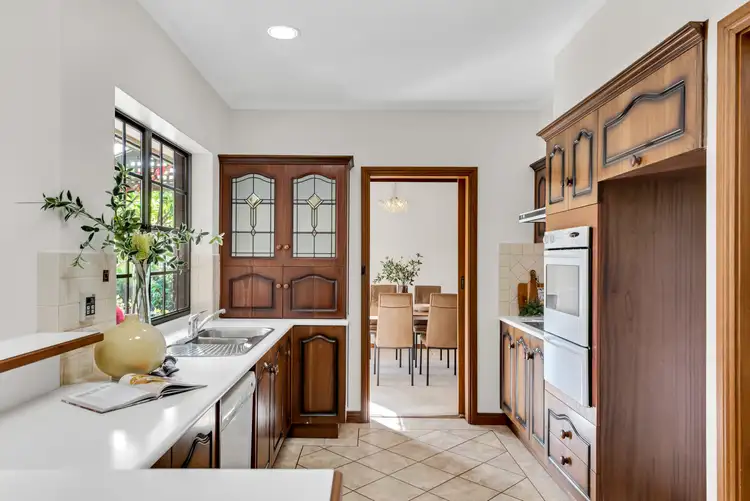
+22
Sold
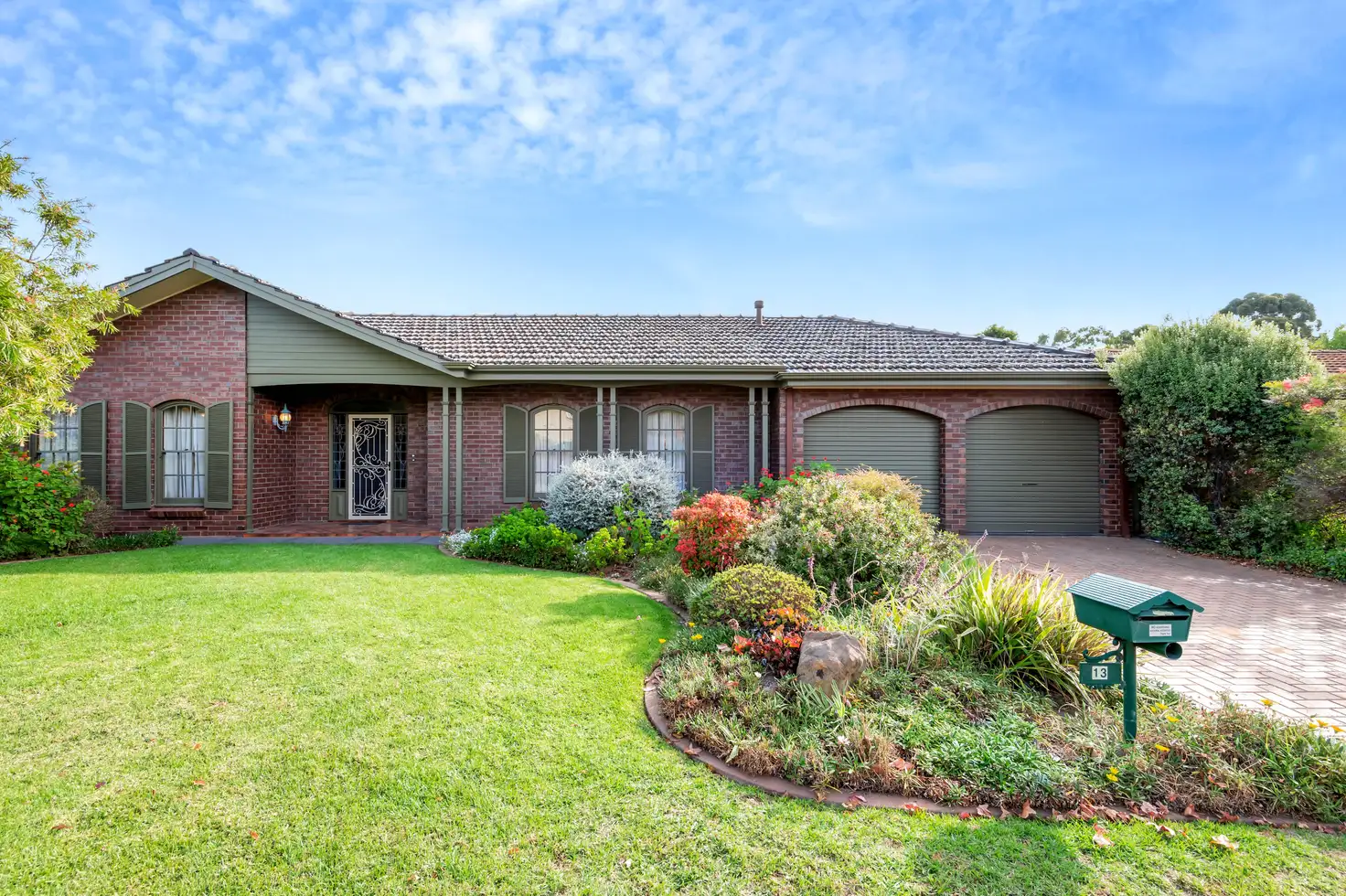


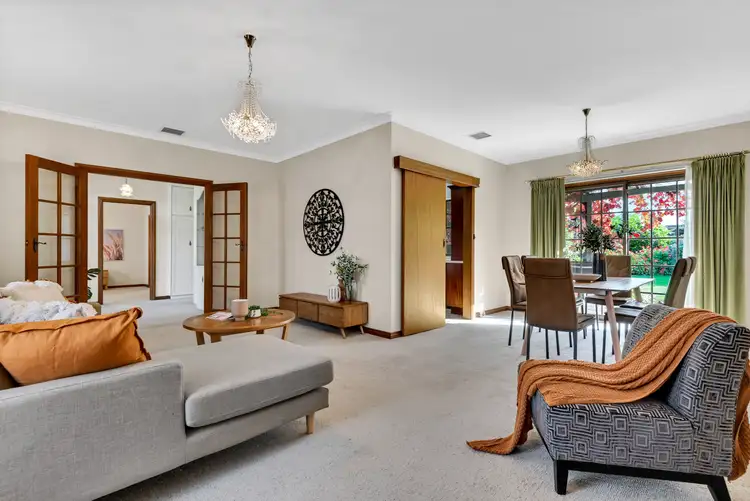
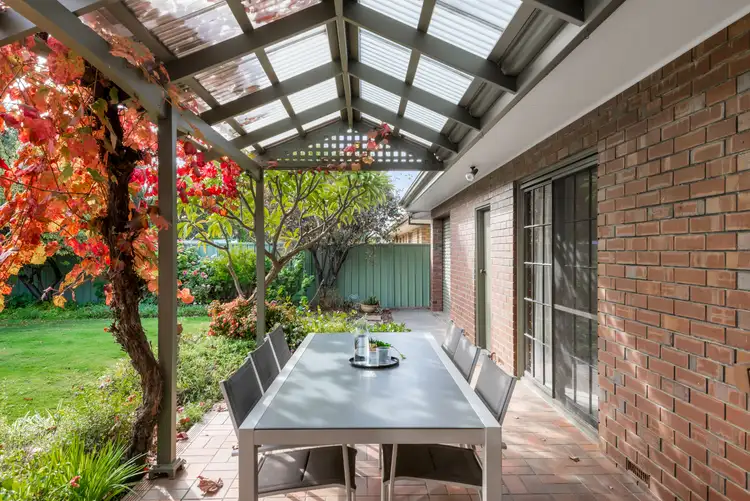
+20
Sold
13 Verdelho Way, Warradale SA 5046
Copy address
$825,000
- 3Bed
- 2Bath
- 2 Car
- 701m²
House Sold on Mon 24 May, 2021
What's around Verdelho Way
House description
“Spacious family living in Warradale's premiere pocket”
Property features
Building details
Area: 195m²
Land details
Area: 701m²
Interactive media & resources
What's around Verdelho Way
 View more
View more View more
View more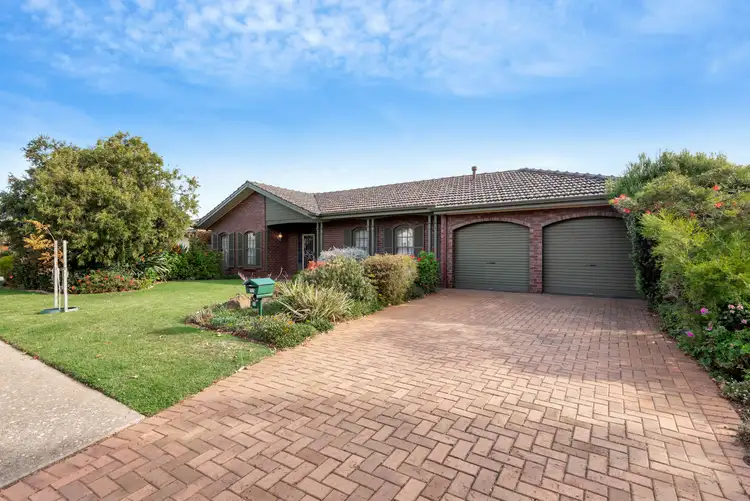 View more
View more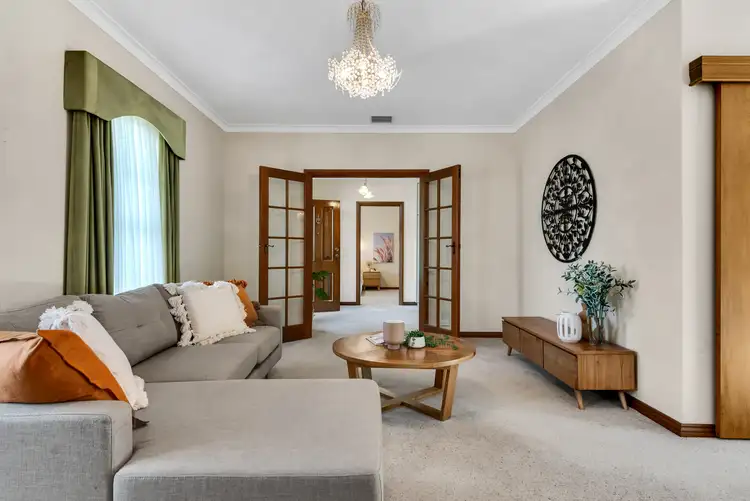 View more
View moreContact the real estate agent
Send an enquiry
This property has been sold
But you can still contact the agent13 Verdelho Way, Warradale SA 5046
Nearby schools in and around Warradale, SA
Top reviews by locals of Warradale, SA 5046
Discover what it's like to live in Warradale before you inspect or move.
Discussions in Warradale, SA
Wondering what the latest hot topics are in Warradale, South Australia?
Similar Houses for sale in Warradale, SA 5046
Properties for sale in nearby suburbs
Report Listing



