$1,525,000
4 Bed • 3 Bath • 3 Car • 486m²

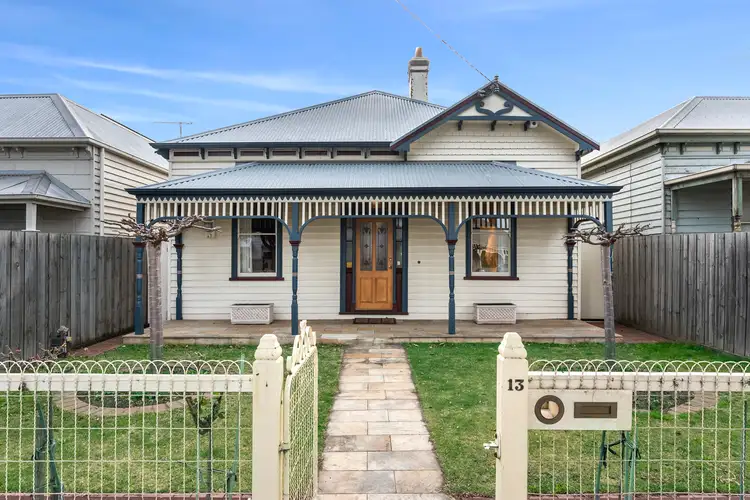
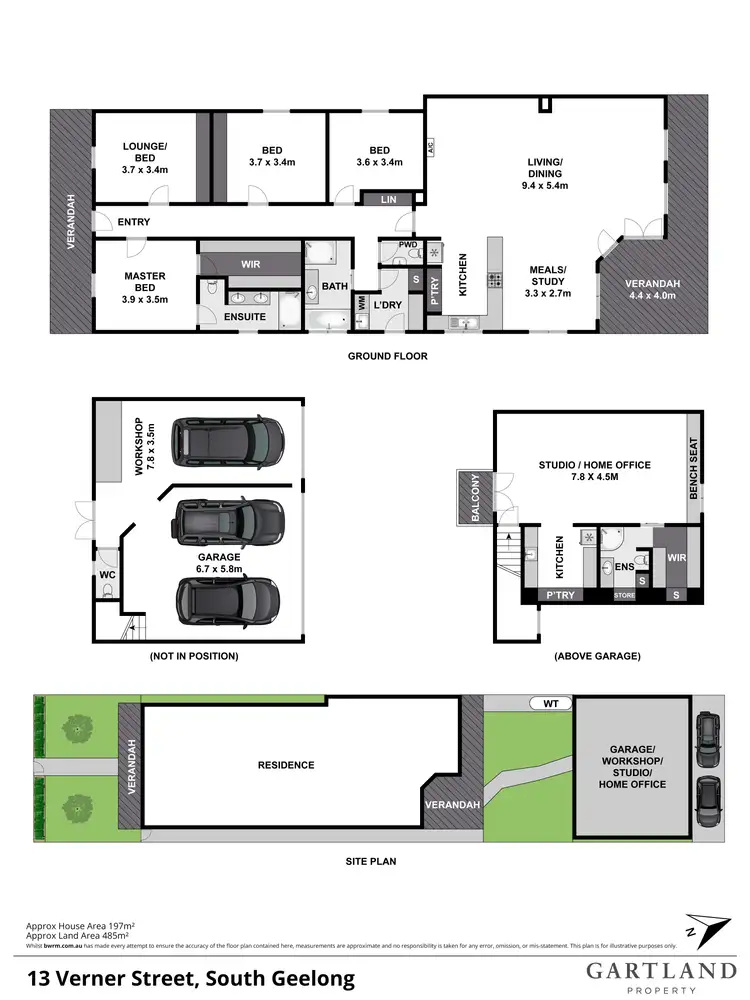
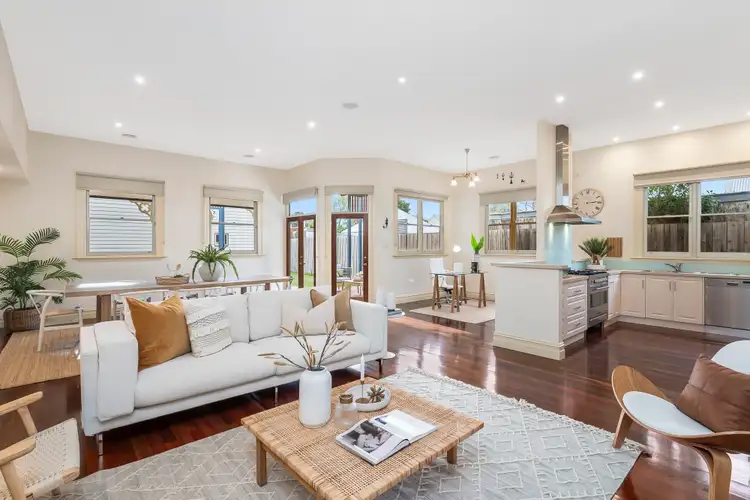
+15
Sold
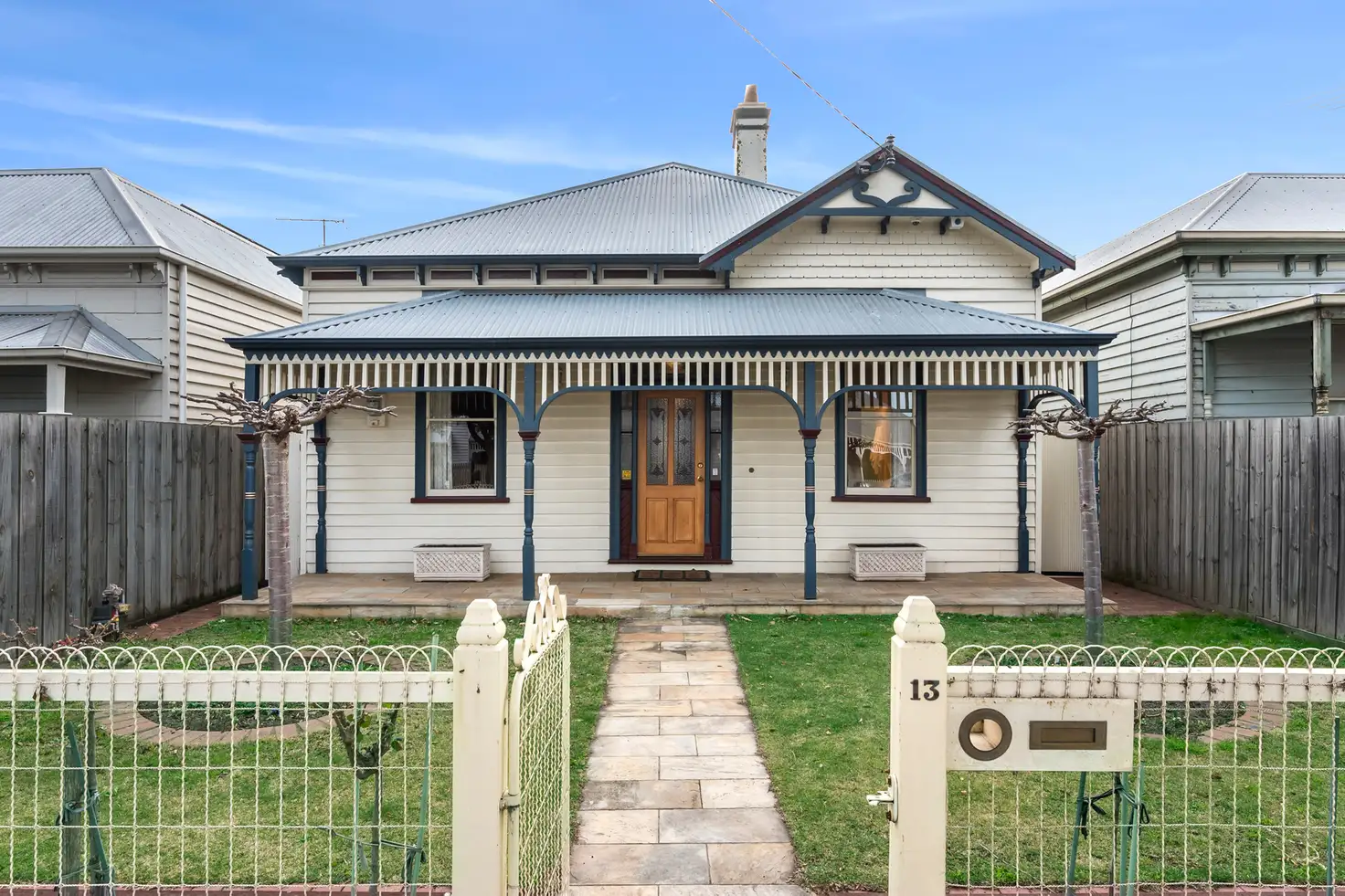


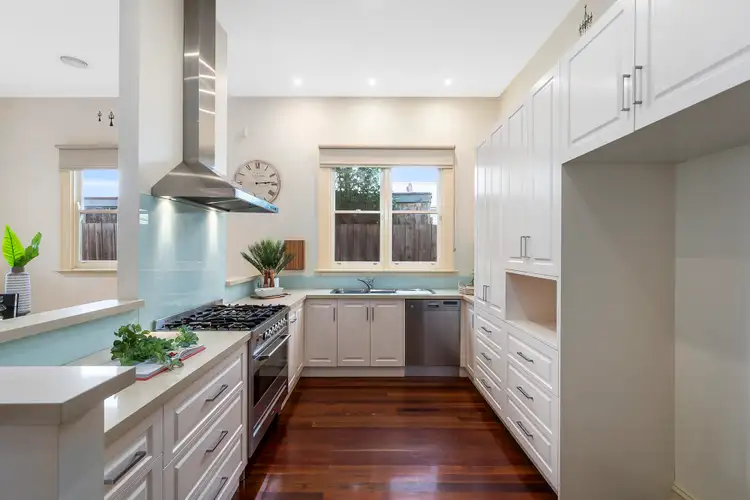
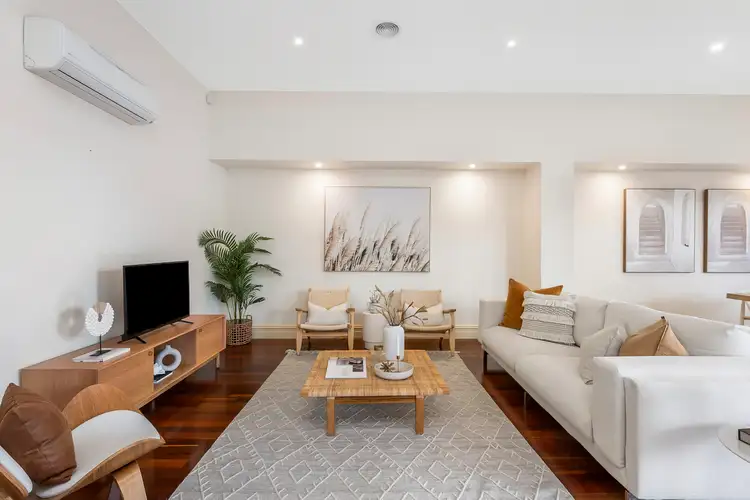
+13
Sold
13 Verner Street, South Geelong VIC 3220
Copy address
$1,525,000
- 4Bed
- 3Bath
- 3 Car
- 486m²
House Sold on Fri 15 Oct, 2021
What's around Verner Street
House description
“Builder's own home - all quality with no expense spared.”
Land details
Area: 486m²
Property video
Can't inspect the property in person? See what's inside in the video tour.
Interactive media & resources
What's around Verner Street
 View more
View more View more
View more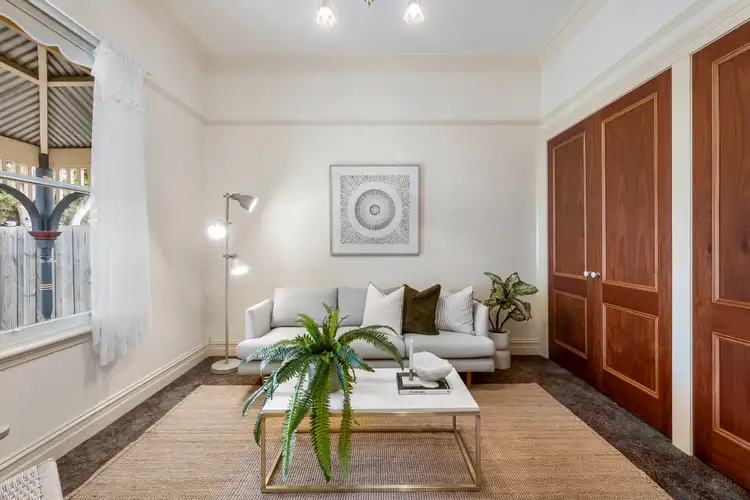 View more
View more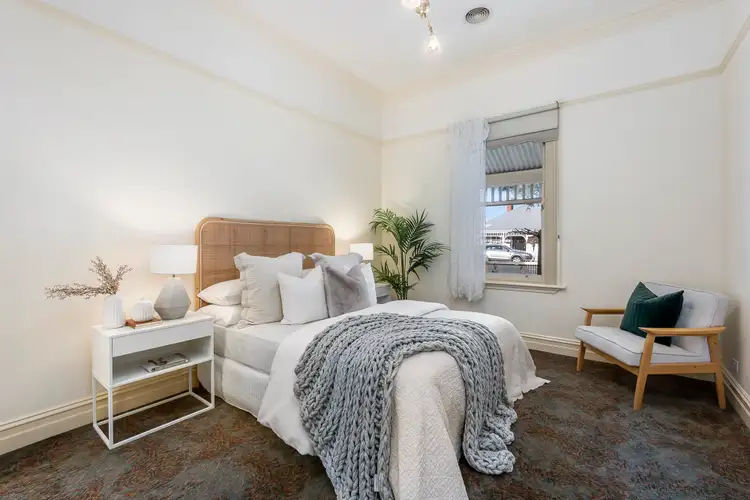 View more
View moreContact the real estate agent


Tom Luxton
Gartland Property
0Not yet rated
Send an enquiry
This property has been sold
But you can still contact the agent13 Verner Street, South Geelong VIC 3220
Nearby schools in and around South Geelong, VIC
Top reviews by locals of South Geelong, VIC 3220
Discover what it's like to live in South Geelong before you inspect or move.
Discussions in South Geelong, VIC
Wondering what the latest hot topics are in South Geelong, Victoria?
Similar Houses for sale in South Geelong, VIC 3220
Properties for sale in nearby suburbs
Report Listing
