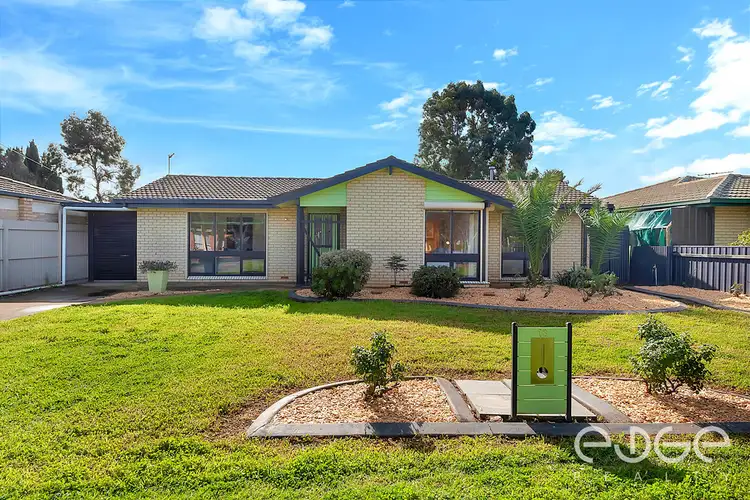Designed with family living in mind and freshly renovated throughout, this home boasts multiple living zones, a good-size yard and a central location. You will instantly feel at home thanks to the light-filled layout and on-trend timber-look flooring that draws you inside.
A generous lounge sits off the entry and is open to the kitchen and meals area which boasts modern 2-pac cabinets, deep pot drawers, electric cooking and a dishwasher. A large window looks over the front yard and draws in an abundance of natural light while split system air-conditioning offers complete comfort.
This zone is perfect for the hustle and bustle of contemporary family life with the spacious kitchen offering views over the main living zones. There's plenty of bench space on offer along with a breakfast bar and a dishwasher while the washing machine is also housed in this space for total convenience.
Step down from the meals area into the expansive sunroom that would suit a children's play space, a second living zone or a sitting room depending on your needs.
Those who love to host friends will adore the large verandah and entertaining area, perfect for relaxing around the barbeque while overlooking the backyard. There's a shade house plus a second enclosed shade house and a 6.10 x 5.00 detached, double-width iron shed/workshop perfect for the DIY enthusiast.
The master bedroom features dual built-in robes while bedroom two also boasts a built-in robe. Bedroom three opens directly onto the sunroom through double doors and all rooms enjoy easy access to the bathroom with a bath and a separate shower.
Extra impressive features include:
- A 12-panel solar system to control the electricity bills and boost the home's eco-appeal
- Split system air-conditioning in the Sunroom & Lounge area adding extra comfort
- A carport with an automatic roller door and internal access plus a second detached carport
- An instant gas hot water system plus LED downlights throughout the home
- The large enclosed shade house could double as a pet enclosure
This family home is located within walking distance of Adams Oval, local bus stops and Paralowie R-12 School. Lake Windemere School and Salisbury North R-7 Primary School are also nearby along with Nurlutta Train Station and Parabanks Shopping Centre.
Call Mike Lao now to inspect!
Council / City of Salisbury
Built / 1973 (approx)
Land / 690sqm (approx)
House / 124sqm (approx)
Building / 256sqm (approx)
Easements / Nil
Council rates / $1,117.38 pa (approx)
Water rates / $600 pa (approx)
Es levy / $200 pa (approx)
Approx rental range / $310 to $330 per week
Want to find out where your property sits within the market? Have one of our multi-award winning agents come out and provide you with a market update on your home or investment! Call Mike Lao now on 0410 390 250.
Specialists in: Andrews Farm, Angle Vale, Banksia Park, Blakeview, Brahma Lodge, Burton, Craigmore, Davoren Park, Dernancourt, Direk, Dry Creek, Elizabeth, Elizabeth Downs, Elizabeth East, Elizabeth Grove, Elizabeth North, Elizabeth Park, Elizabeth South, Elizabeth Vale, Eyre, Fairview Park, Gilles Plains, Golden Grove, Greenwith, Gulfview Heights, Highbury, Hillbank, Holden Hill, Hope Valley, Ingle Farm, Mawson Lakes, Modbury, Modbury Heights, Modbury North, Munno Para, Munno Para West, One Tree Hill, Para Hills, Para Hills West, Para Vista, Paracombe, Parafield, Parafield Gardens, Paralowie, Penfield, Pooraka, Redwood Park, Ridgehaven, Salisbury, Salisbury Downs, Salisbury East, Salisbury Heights, Salisbury North, Salisbury Park, Salisbury Plain, Salisbury South, Smithfield, Smithfield Plains, St Agnes, Surrey Downs, Tea Tree Gully, Uleybury, Valley View, Virginia, Vista, Walkley Heights and Wynn Vale.
Number One Real Estate Agents, Sale Agents and Property Managers in South Australia.
Disclaimer: We have obtained all information in this document from sources we believe to be reliable; However we cannot guarantee its accuracy and no warranty or representative is given or made as to the correctness of information supplied and neither the owners nor their agent can accept responsibility for error or omissions. Prospective purchasers are advised to carry out their own investigations. All inclusions and exclusions must be confirmed in the Contract of Sale.








 View more
View more View more
View more View more
View more View more
View more
