Commanding captivating Dandenong Ranges views from its elevated position, this grand home showcases a commitment to family luxury with carefully planned room sizes and a functional layout that includes formal, family and leisure zones in the GWSC Catchment (STSA). Resting on 778sqm approx., the home's double door entry delivers a welcome introduction that flows from the entry foyer through to the formal lounge and dining room that's enhanced with a gas fireplace and bay window. Completely in sync with family life, the expansive meals zone and family room provide the utmost comfort, accompanied by the kitchen where you'll find a gas stove, wall oven, Dishlex dishwasher, corner pantry plus a breakfast bench. Ensuring you can entertain with ease, sliding doors draw guests out to the backyard where raised gardens surround a spacious, paved area that's full of sunshine and serves perfectly as an outdoor entertaining hub. At the top of the staircase, you're greeted with a wonderful retreat that spills out onto the full-width balcony where the Dandenong Ranges are at their best and provide the perfect backdrop for the morning sunrise. Four of the five robed bedrooms can be found on this level and include a spacious master bedroom with Ranges views, walk-in-robe and spa ensuite, supplemented by a family bathroom and separate toilet. The fifth bedroom/study sits on the ground floor and features his/her built-in-robes plus direct ensuite effect access to the third bathroom with toilet. Appealing extras include a full-sized laundry, ducted heating, evaporative cooling, solar panels, keyless entry front door, Ring doorbell, under stair storage, garden shed plus a double garage with rear roller door. Lavish your family with space and enjoy prized placement in the Glen Waverley Secondary Catchment (STSA), walking distance to Glen Waverley Primary, Wesley College, The Glen Shopping Centre, buses, Glen Waverley Train Station and reserves, near Monash and EastLink Freeways.
Photo ID required at all open for inspections.
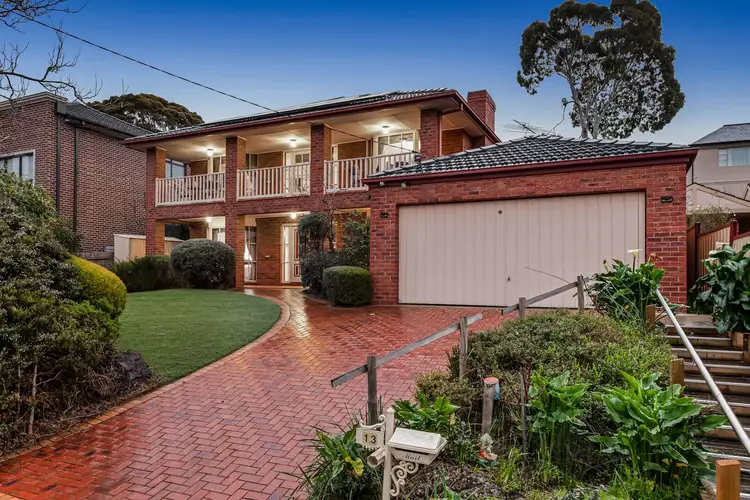
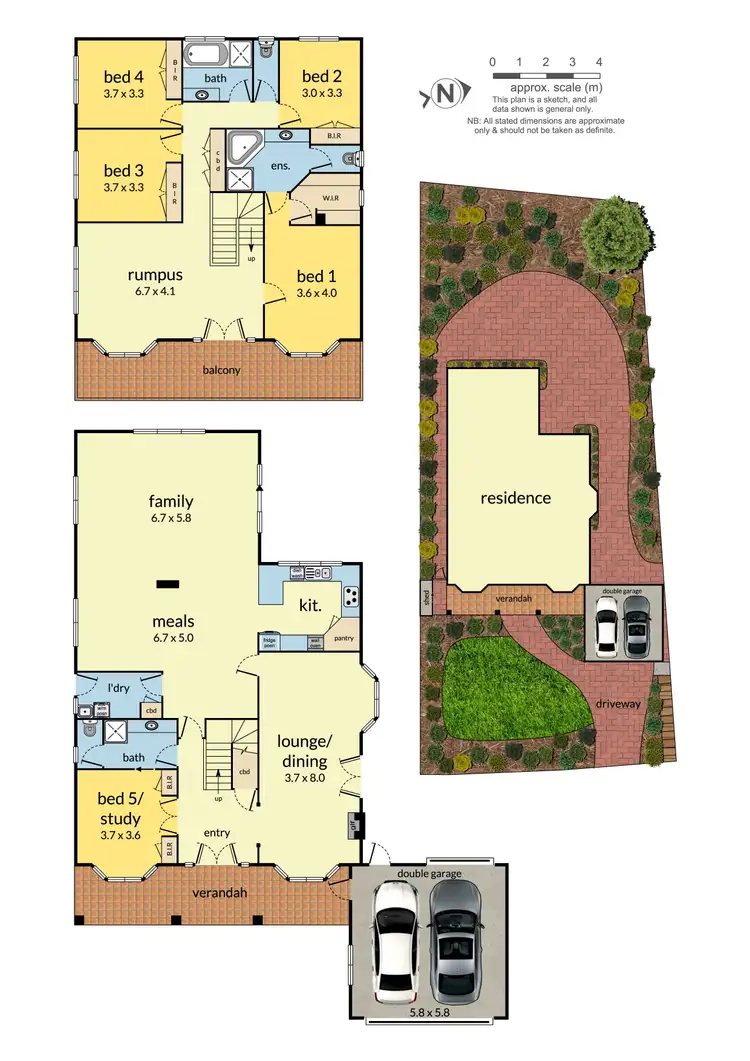
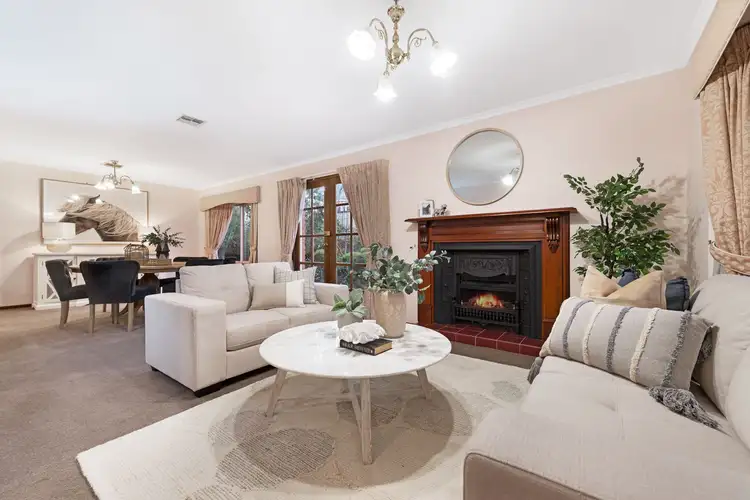
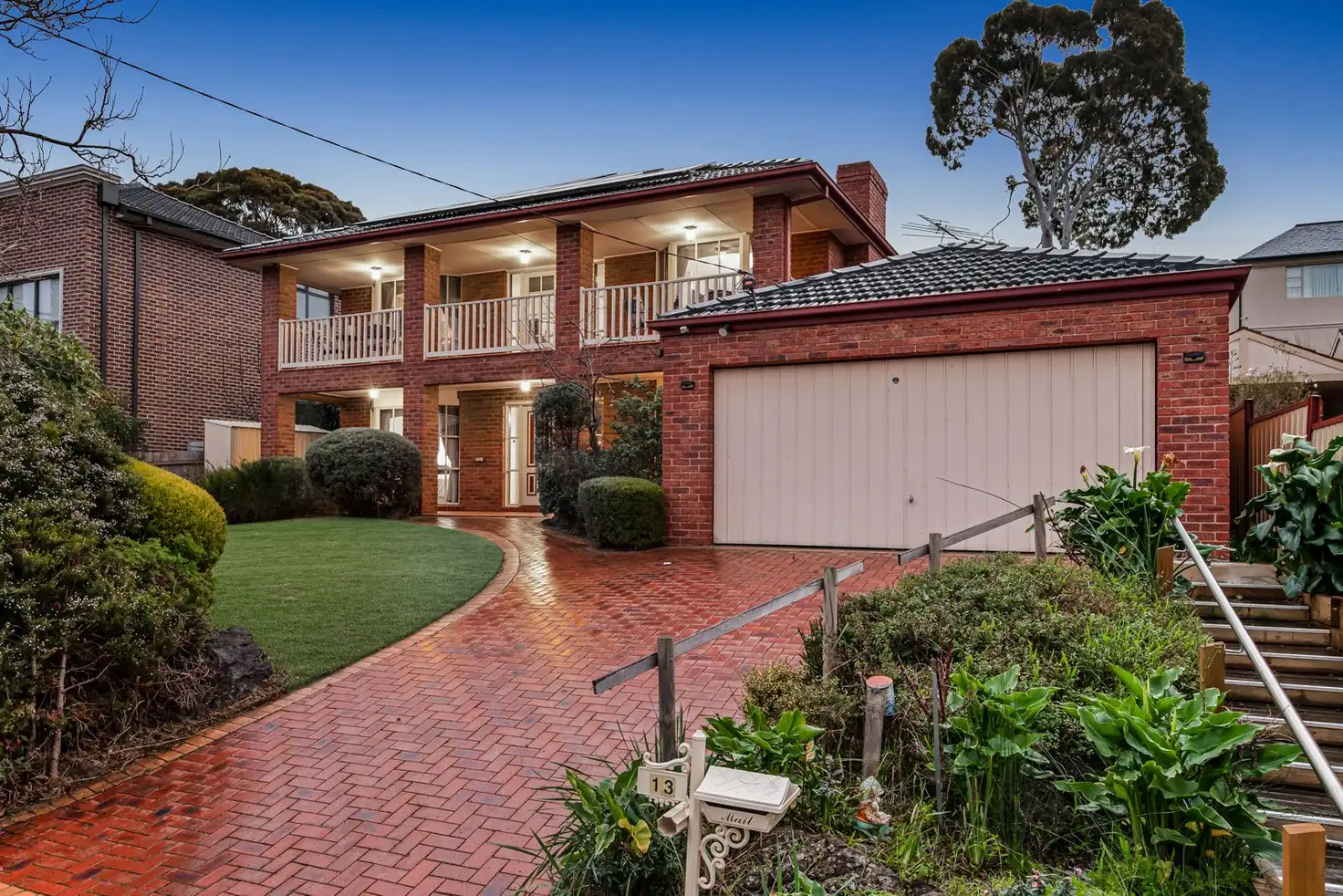


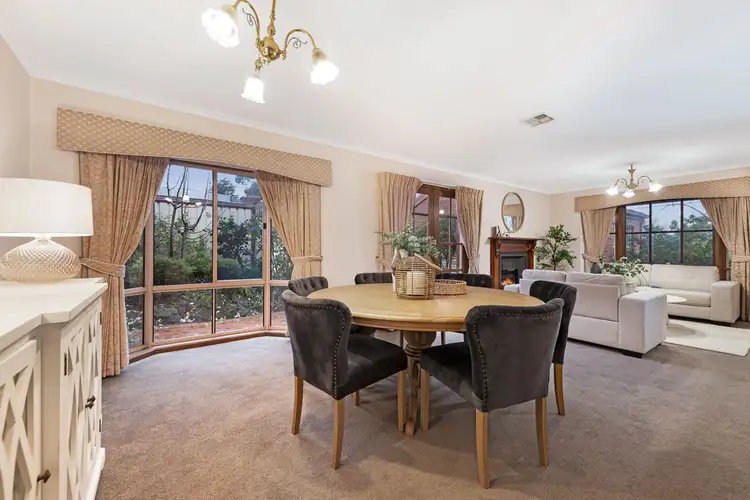
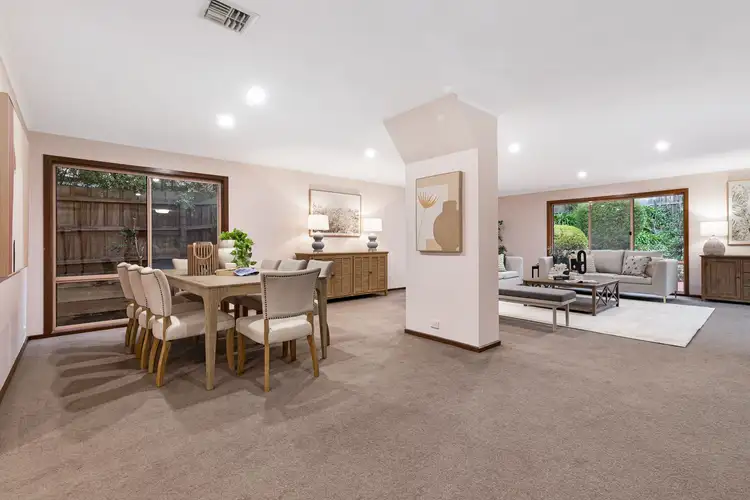
 View more
View more View more
View more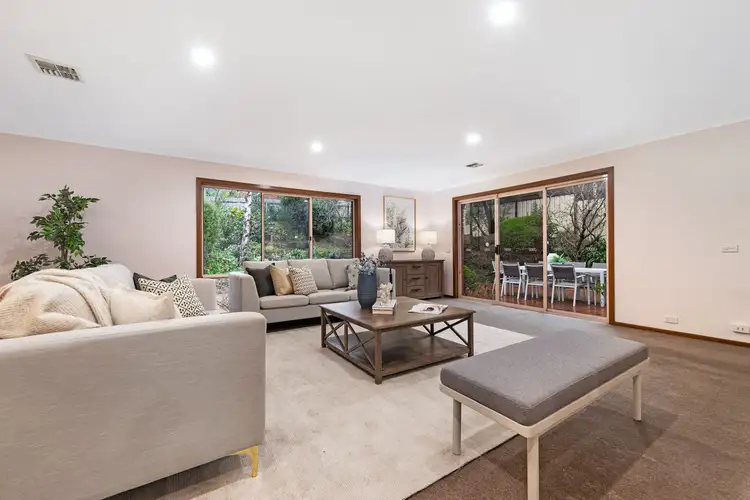 View more
View more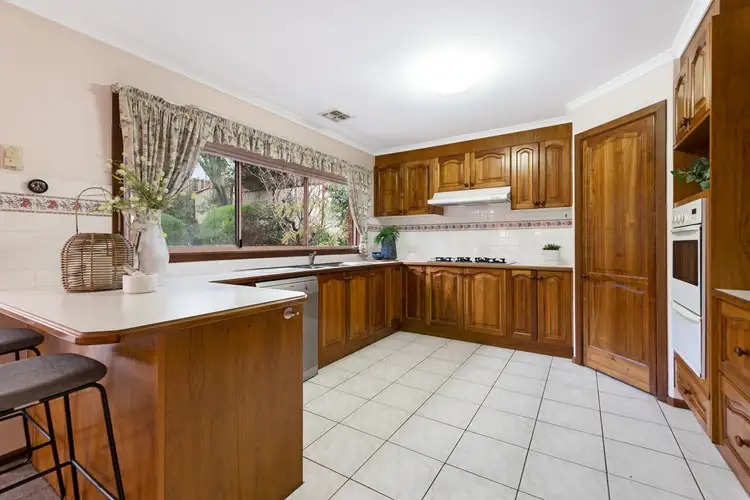 View more
View more
